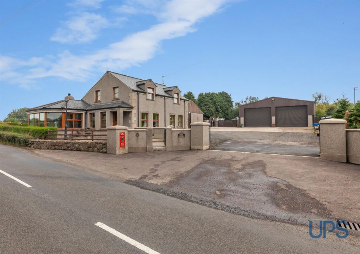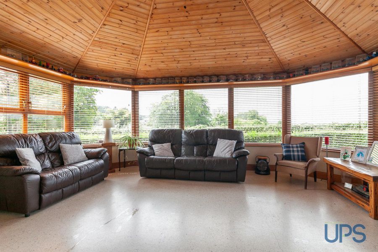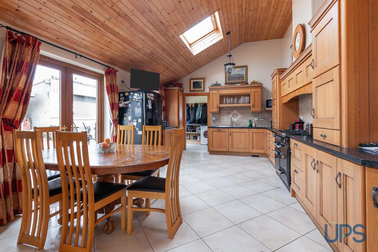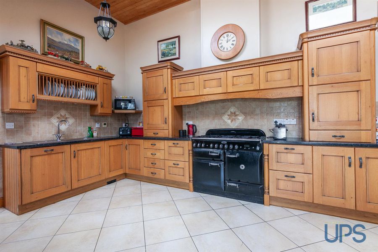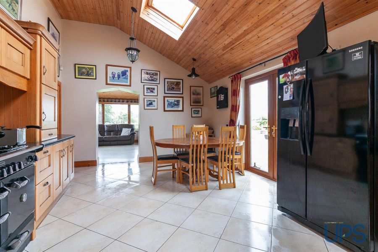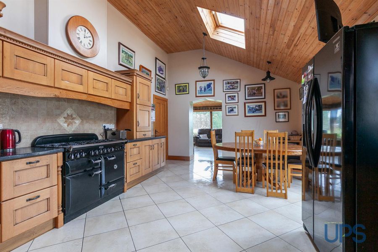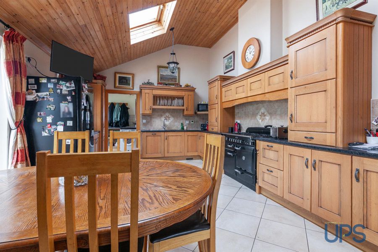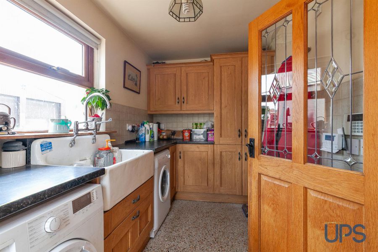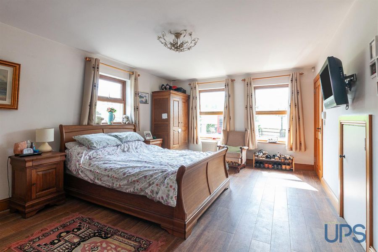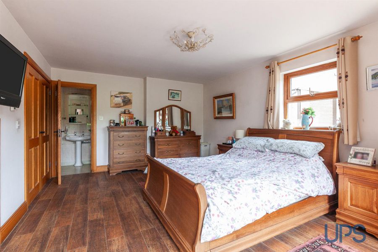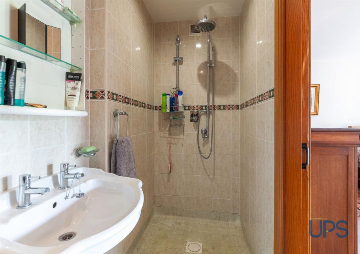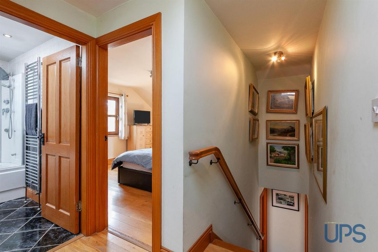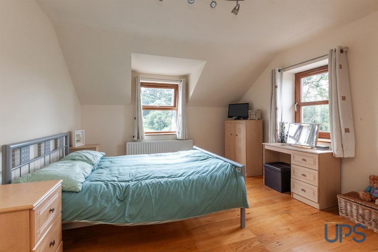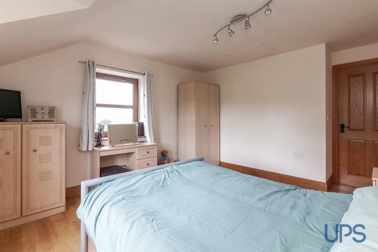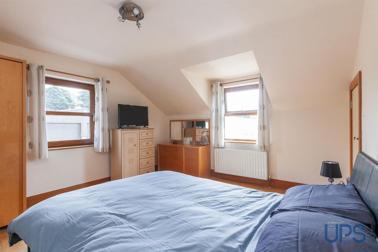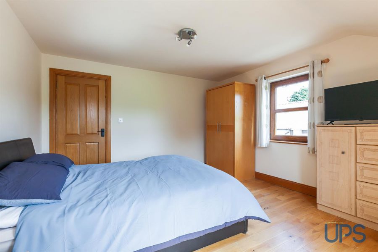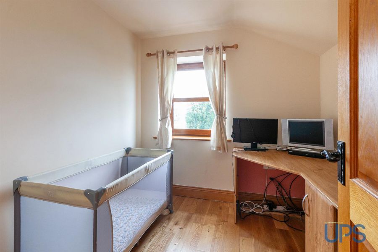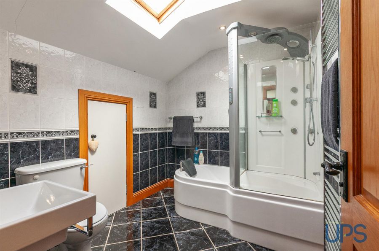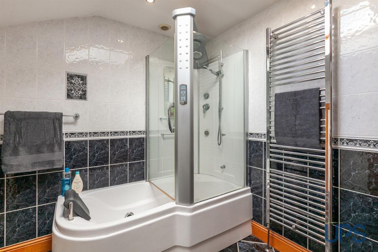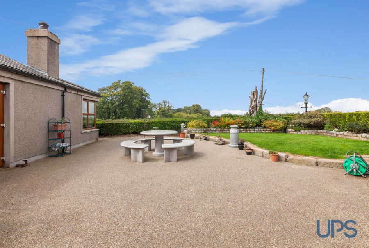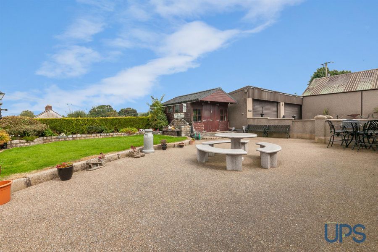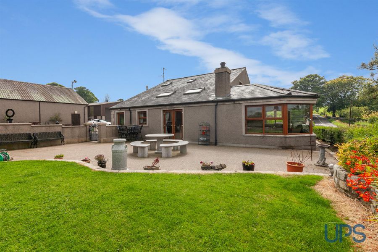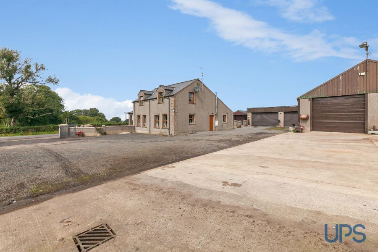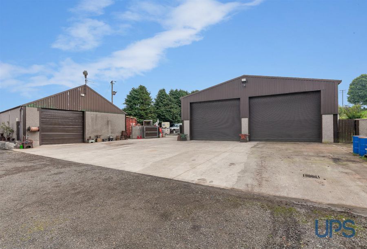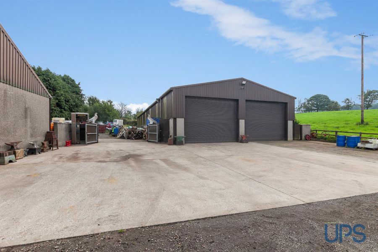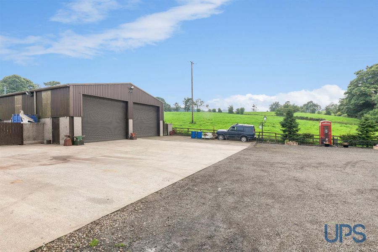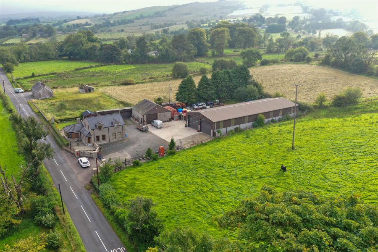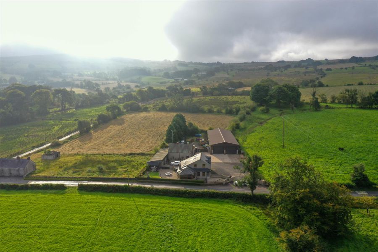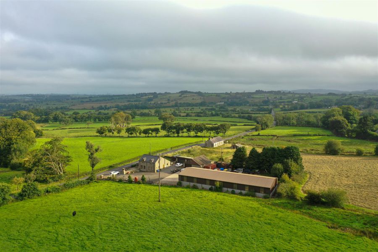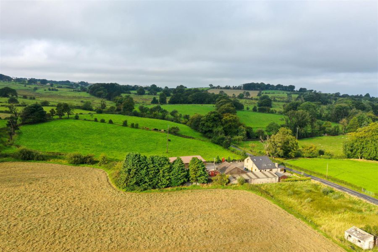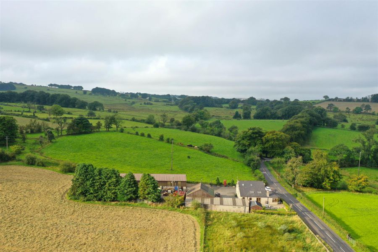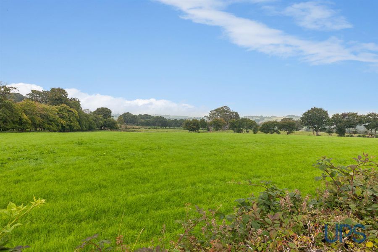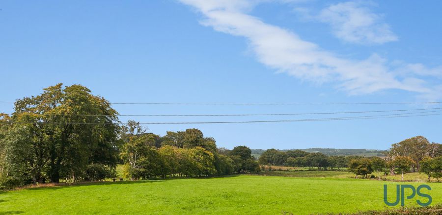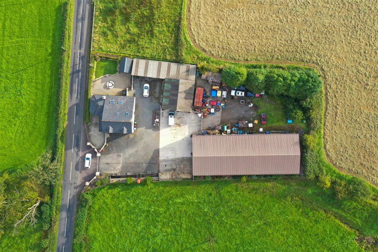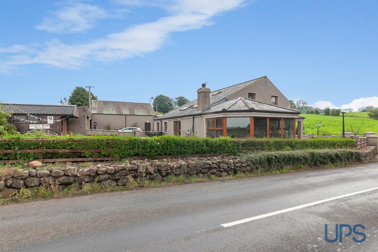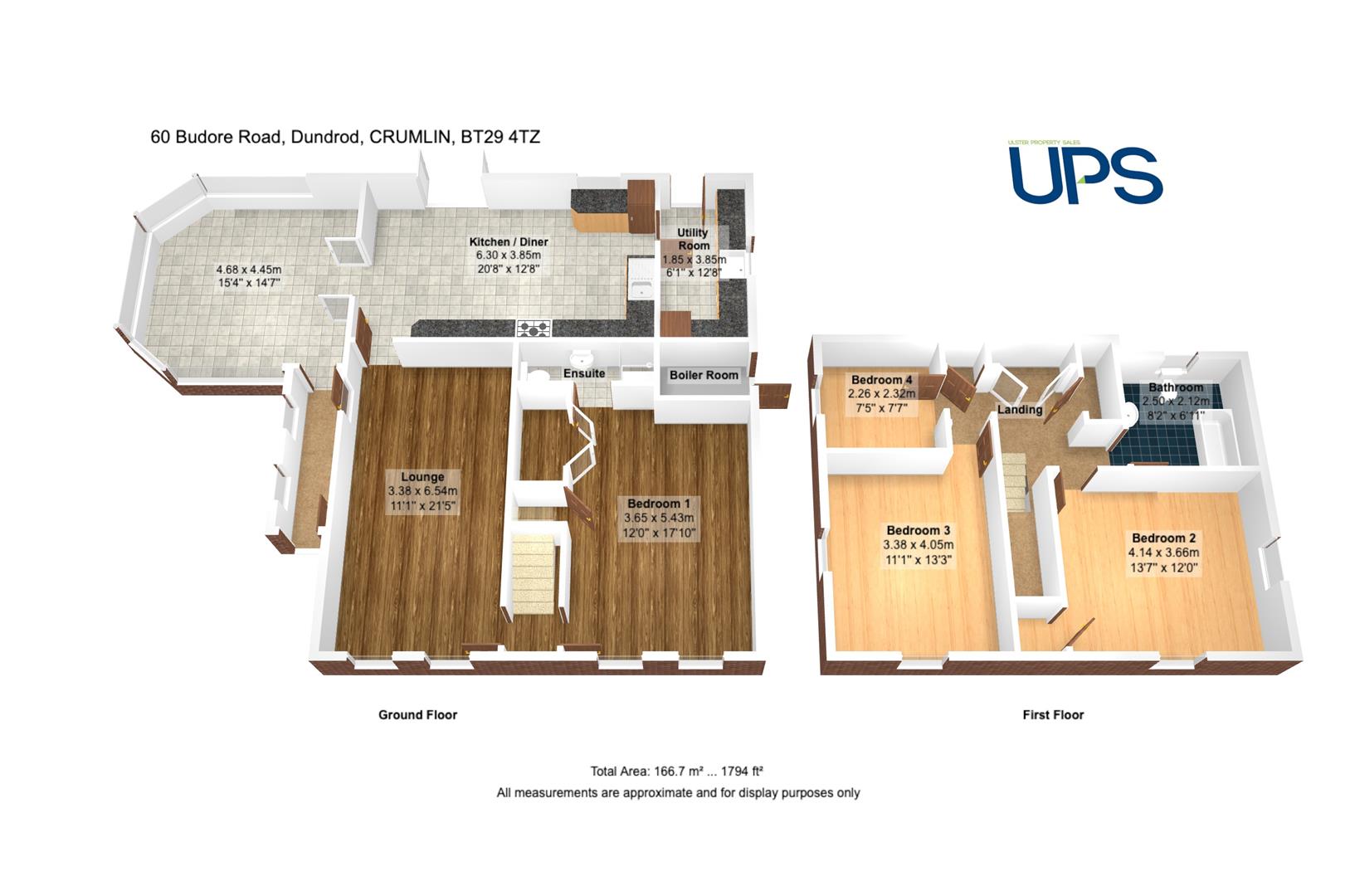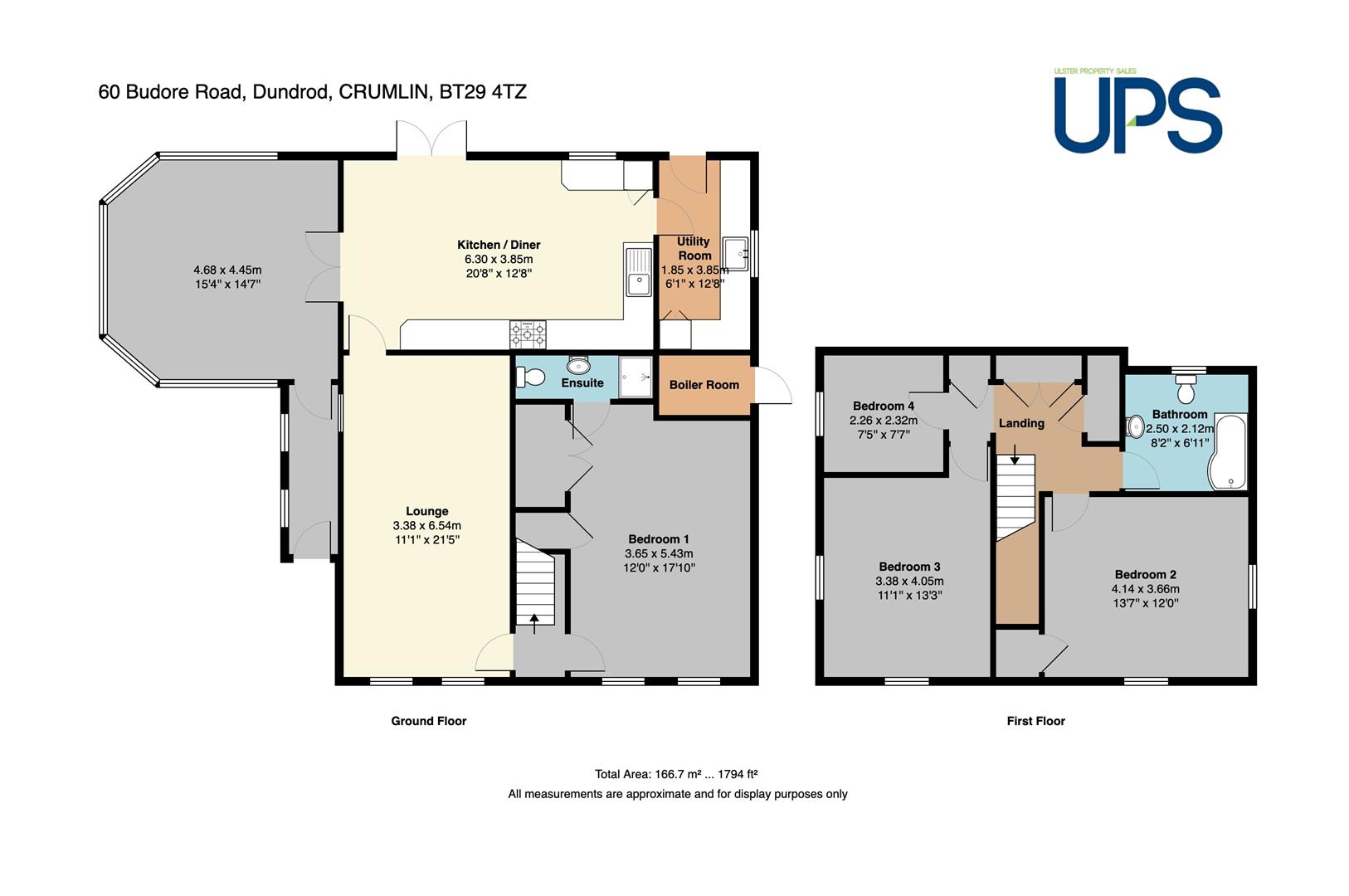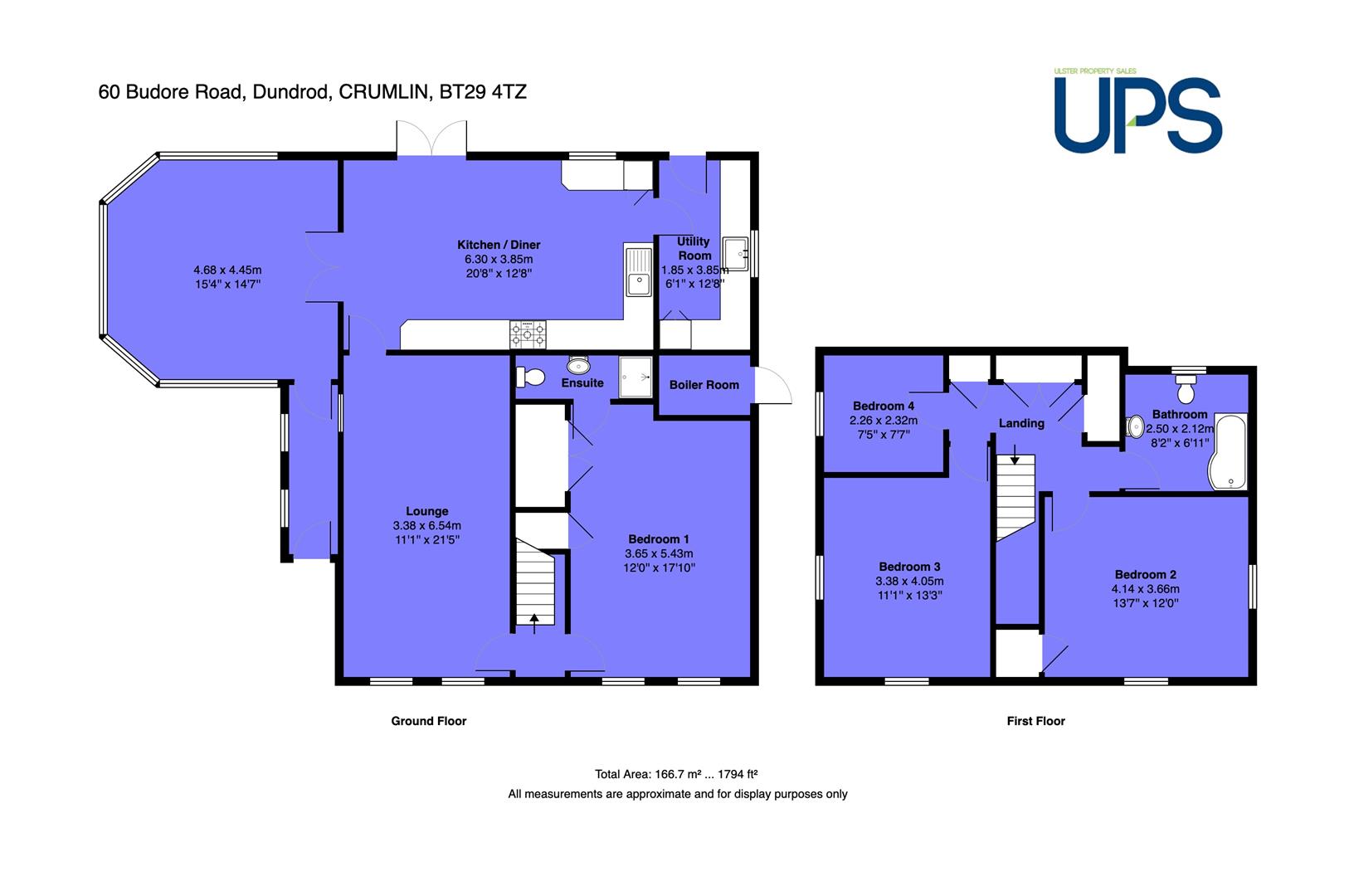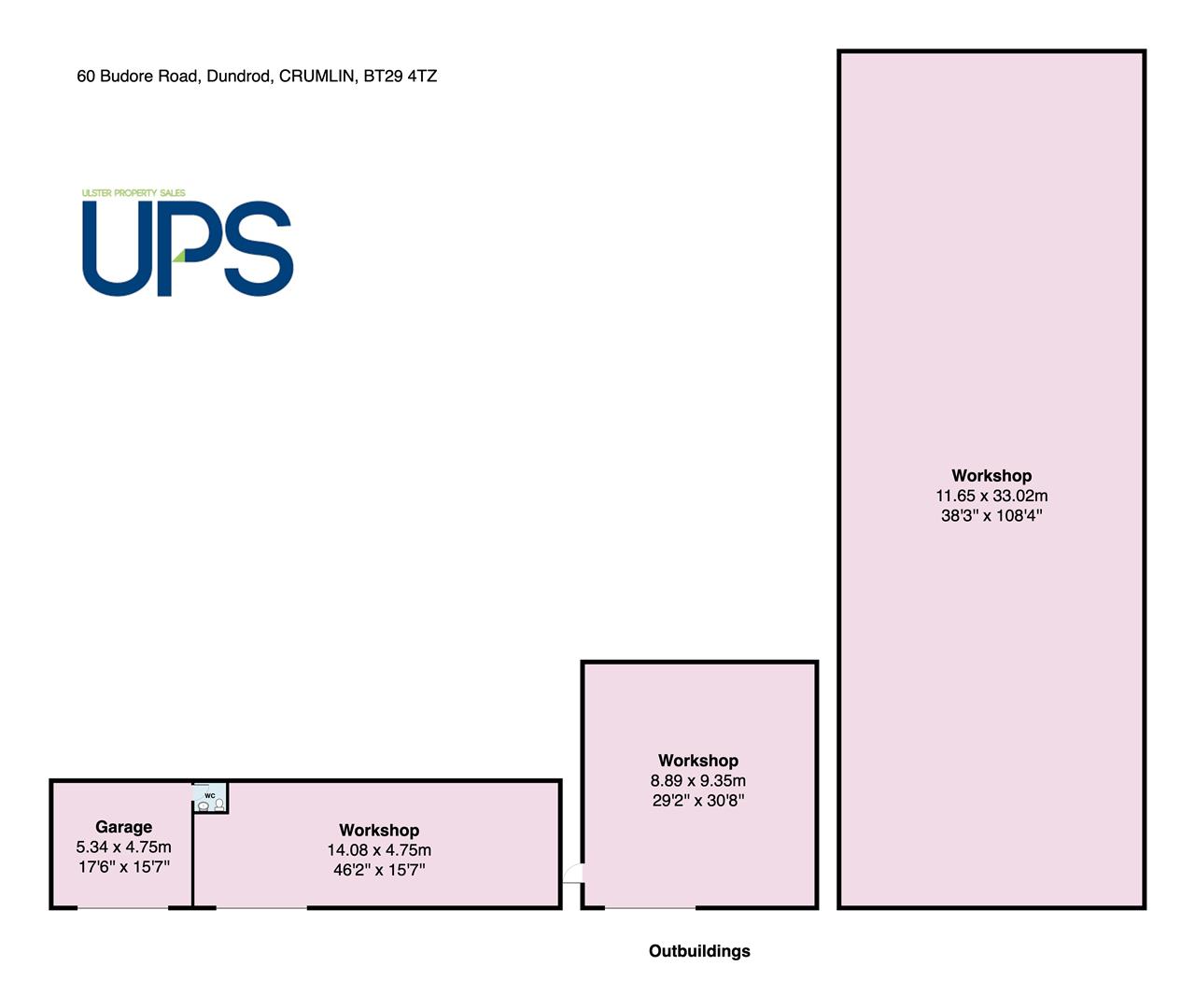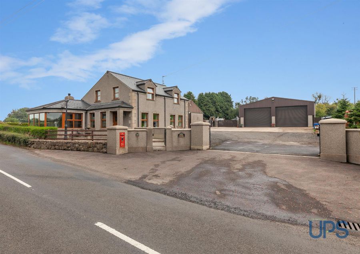Contact Agent

Contact Ulster Property Sales (UPS) Andersonstown
4 Bed Detached House
60 Budore Road
Dundrod, BT29 4TZ
offers over
£435,000

Key Features & Description
Extended, double fronted, farm house styled detached property.
Four good bright bedrooms.
Principle bedroom with ensuite wet room.
Two separate reception rooms to include an extended sunroom.
Extended luxury fitted kitchen / dining area with feature double patio doors.
Separate utility room.
White bathroom suite.
Upvc double glazed windows.
Oil fired central heating system.
Detached double garage / workshop / range of outhouses / private and mature, landscaped rear garden.
Description
A fantastic opportunity to acquire an extended, double fronted detached farm house styled, property with an extensive range of outbuildings, workshop and double garage while occupying a private 0.75 Acres site ( approximately ). With magnificent panoramic views, surrounded by beautiful open countryside and mature greenery the property enjoys a peaceful semi-rural position on an extensive bright South facing site. The versatile accommodation boasts: Four good, bright well appointed bedrooms. Principle bedroom with ensuite wet room. Two separate reception rooms to include an extended sunroom. Extended luxury fitted kitchen / dining area with feature double patio doors. Separate utility room. White bathroom suite. Upvc double glazed windows. Oil fired central heating / feature under floor heating system. Detached double garage. Private and mature, landscaped rear gardens. Extensive range of outhouses / workshops. A fantastic location approached by arterial routes and the wider road network making commuting only a short distance to Belfast, Lisburn and Belfast International Airport can be reached in only around 10 minutes. Only upon viewing can this property and surroundings be fully appreciated. Well worth a visit.
A fantastic opportunity to acquire an extended, double fronted detached farm house styled, property with an extensive range of outbuildings, workshop and double garage while occupying a private 0.75 Acres site ( approximately ). With magnificent panoramic views, surrounded by beautiful open countryside and mature greenery the property enjoys a peaceful semi-rural position on an extensive bright South facing site. The versatile accommodation boasts: Four good, bright well appointed bedrooms. Principle bedroom with ensuite wet room. Two separate reception rooms to include an extended sunroom. Extended luxury fitted kitchen / dining area with feature double patio doors. Separate utility room. White bathroom suite. Upvc double glazed windows. Oil fired central heating / feature under floor heating system. Detached double garage. Private and mature, landscaped rear gardens. Extensive range of outhouses / workshops. A fantastic location approached by arterial routes and the wider road network making commuting only a short distance to Belfast, Lisburn and Belfast International Airport can be reached in only around 10 minutes. Only upon viewing can this property and surroundings be fully appreciated. Well worth a visit.
Rooms
GROUND FLOOR
EXTENDED ENTRANCE PORCH / HALL
Feature Italian terrazzo flooring.
LOUNGE 22'0 X 11'5 (6.71m X 3.48m)
Feature under floor heating, ceramic tiled floor.
EXTENDED SUN ROOM 19'0 X 15'8 (5.79m X 4.78m)
Feature fireplace with cast iron wood burner, feature underfloor heating , archway to;
EXTENDED LUXURY FITTED KITCHEN 21'0 X 13'0 (6.40m X 3.96m)
Excellent range of high and low level units, feature single drainer stainless steel sink unit, worktops, ceramic tiled floor, 6 ring gas / electric Aga, overhead extractor hood, feature ceiling, velux windows, feature double patio doors.
UTILITY ROOM 13'0 X 6'0 (3.96m X 1.83m)
Plumbed for washing machine, Belfast sink.
PRINCIPLE BEDROOM 1 18'2 X 12'4 (5.54m X 3.76m)
Feature flooring.
ENSUITE WET ROOM
Feature shower with thermostatically controlled shower unit, low flush w.c, pedestal wash hand basin, tiling, ceramic tiled floor.
FIRST FLOOR
BEDROOM 2 12'6 X 11'3 (3.81m X 3.43m)
Wood strip floor.
BEDROOM 3 15'5 X 11'5 (4.70m X 3.48m)
BEDROOM 4 8'4 X 7'9 (2.54m X 2.36m)
WHITE BATHROOM SUITE
Bath, pedestal wash hand basin, low flush w.c, tiling, ceramic tiled floor.
LANDING
Feature built-in cupboard / storage.
OUTSIDE
Landscaped rear gardens, feature paving, boarders, extensive resin patio area, planting with neat lawns and fencing, water feature, outside lights, ample car parking, 0.75 Acres approximately.
LARGE DETACHED DOUBLE GARAGE 17'9 X 15'4 (5.41m X 4.67m)
Twin automatic roller doors.
WORKSHOP 109'0 X 40'0 (33.22m X 12.19m)
Twin doors, converted loft space / further storage.
OUTHOUSE 1 46'8 X 15'4 (14.22m X 4.67m)
OUTHOUSE 2 32'0 X 30'0 (9.75m X 9.14m)
Feature roller door.
Broadband Speed Availability
Potential Speeds for 60 Budore Road
Max Download
1800
Mbps
Max Upload
1000
MbpsThe speeds indicated represent the maximum estimated fixed-line speeds as predicted by Ofcom. Please note that these are estimates, and actual service availability and speeds may differ.
Property Location

Mortgage Calculator
Contact Agent

Contact Ulster Property Sales (UPS) Andersonstown
Request More Information
Requesting Info about...

