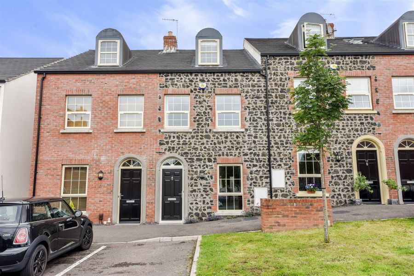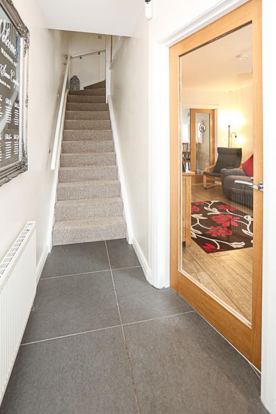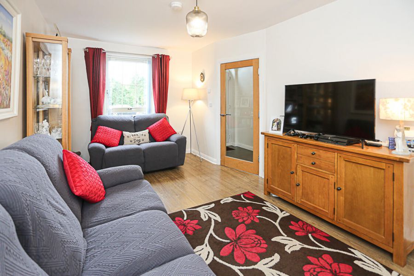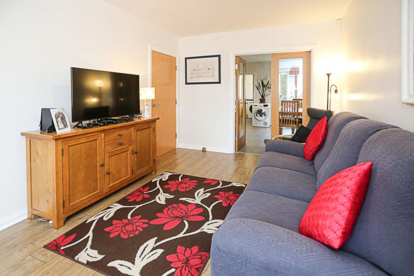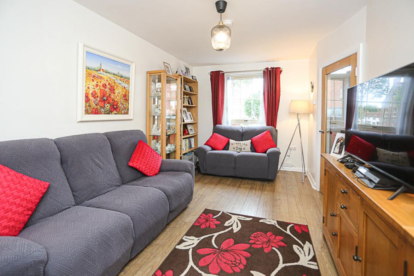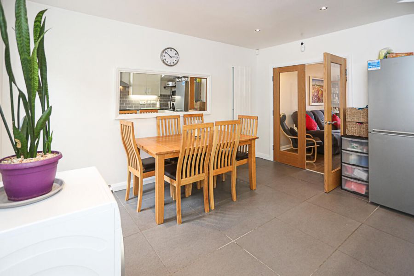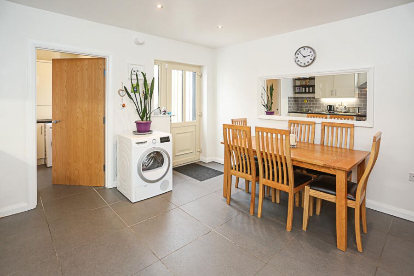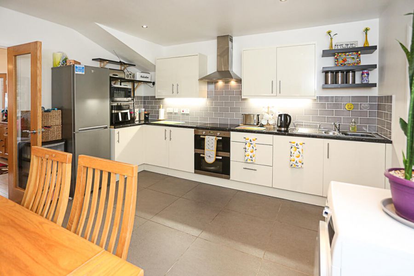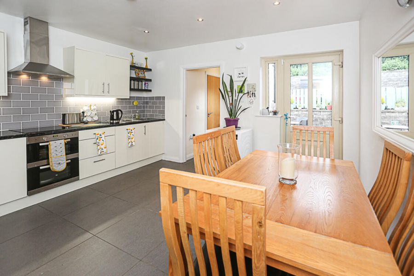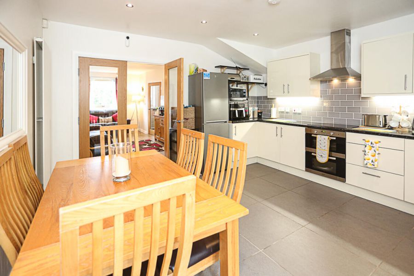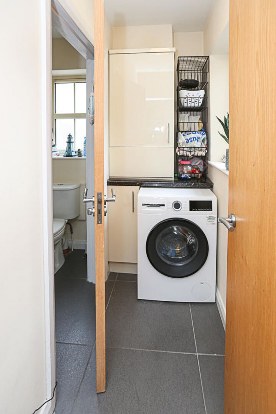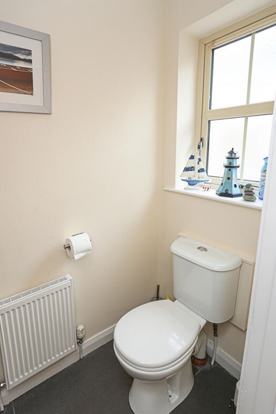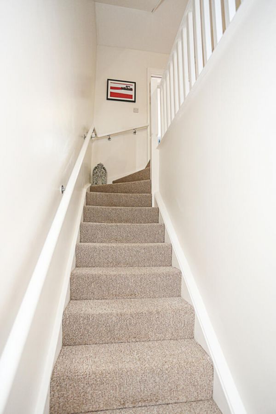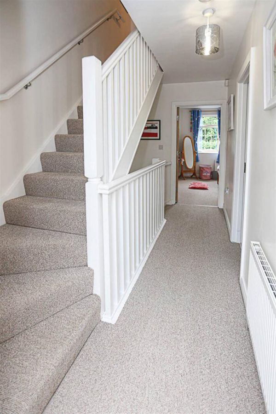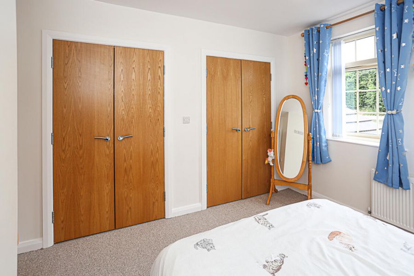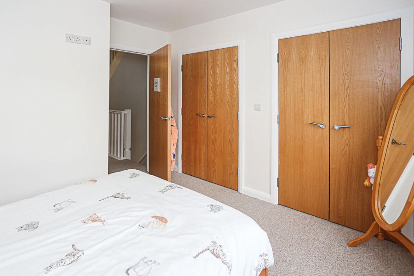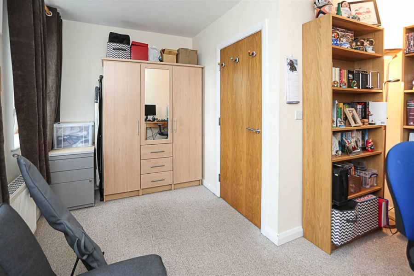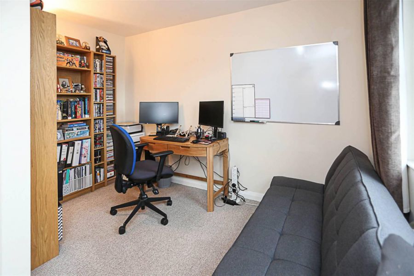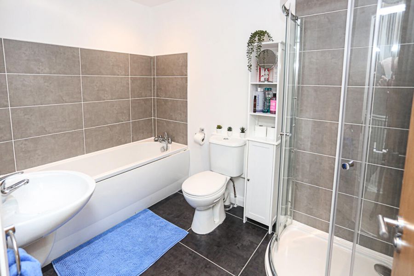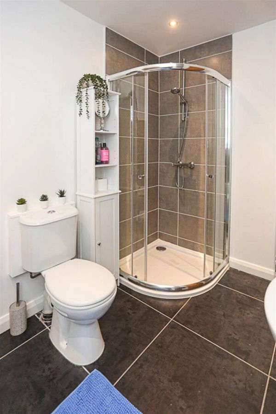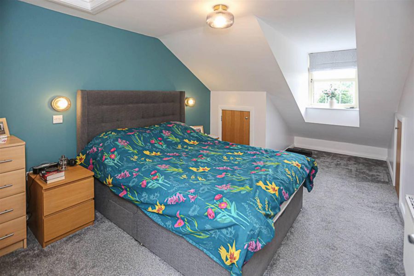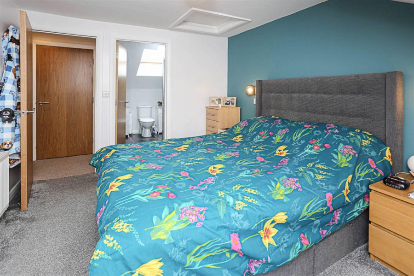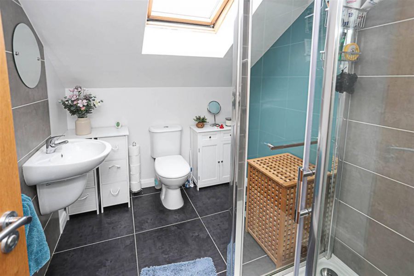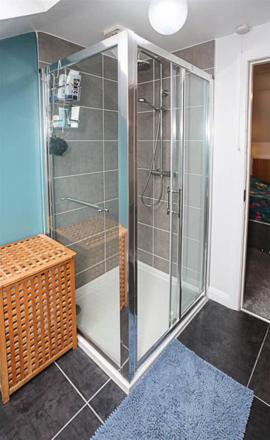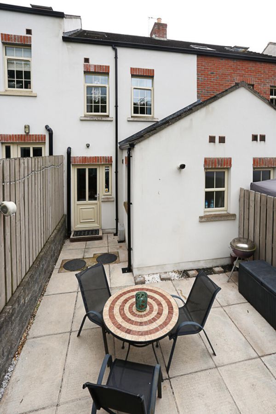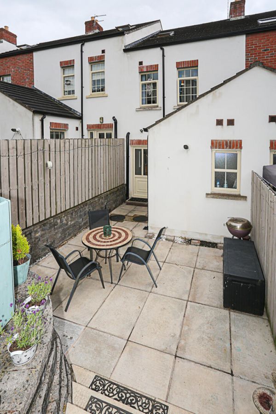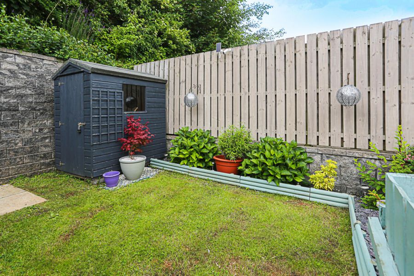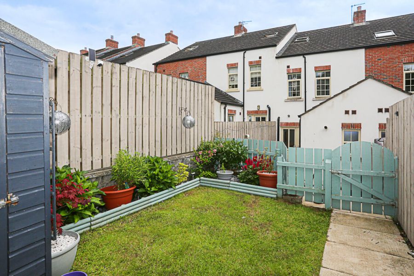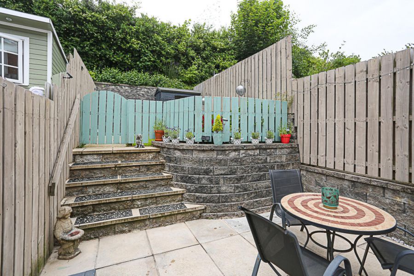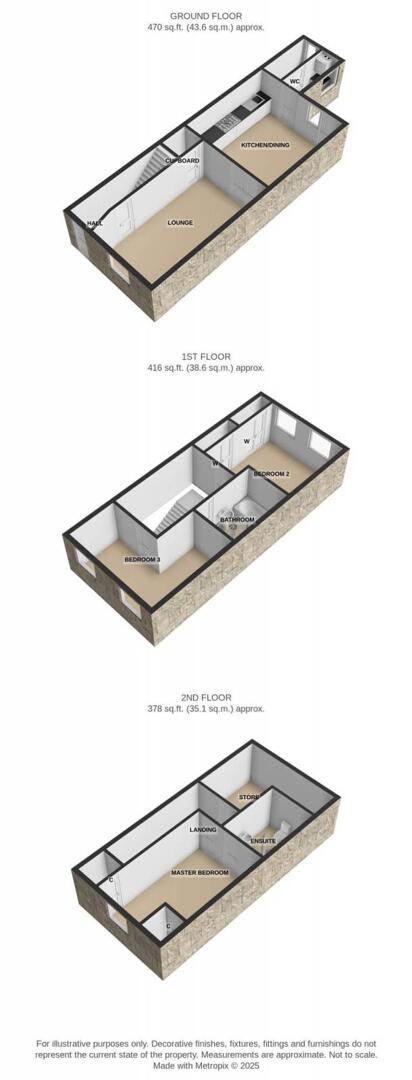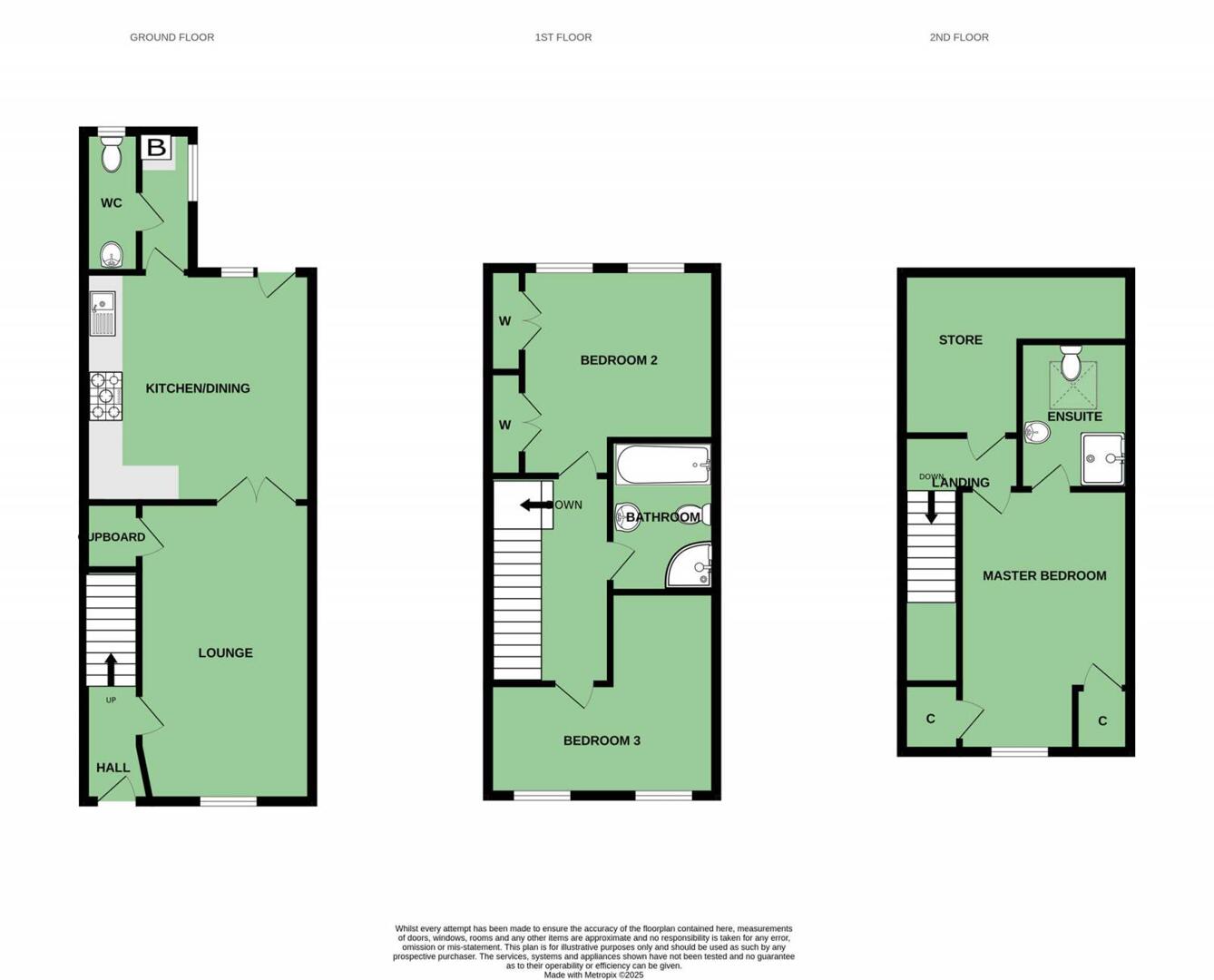Contact Agent

Contact John Minnis Estate Agents (Holywood)
3 Bed Townhouse
11 Gransha Wood
Dundonald, BT16 2FG
offers around
£219,950
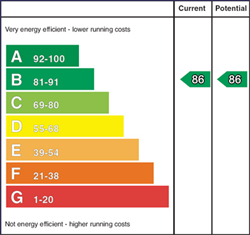
Key Features & Description
Stone Facade Town House
Deceptively Spacious Accommodation
Bespoke Fitted Modern Kitchen with Range of Integrated Appliances and Ample Dining Area Opening to Rear Garden
Spacious Lounge withOutlook to Front
Separate Utility Room
Ground Floor WC
Three Well Proportioned Bedrooms
Primary Bedroom with En Suite Shower Room and Walk-in Storage
Bathroom with Modern White Suite and Stylish Tiling Detail
Gas Fired Central Heating
Double Glazing
Paved Patio Areas and Tiered Rear Garden in Lawns, Southerly Aspect, Ideal for Barbecue and Outdoor Entertaining
Resident Parking
Within Walking Distance of Dundonald Village and Eastpoint Entertainment Village
Five Minutes" Drive of Belmont and Ballyhackamore Villages
Fifteen Minutes" Drive of Central Belfast
Ultrafast Broadband Available
Description
11 Gransha Wood is a beautifully presented three-bedroom mid-townhouse, ideally situated in a highly sought-after residential development. Featuring a charming stone façade and finished to an exceptional standard throughout, this home offers stylish, low maintenance living perfect for first time buyers, young families, or those looking to downsize.
Internally, the property comprises a bright and spacious living room, a modern fitted kitchen with generous dining space, and three well-proportioned bedrooms, primary with en suite shower room and all complemented by a contemporary family bathroom. The home has been exceptionally well maintained and is truly ready to move into.
Outside, the rear garden is laid in lawn and patio, ideal for entertaining or relaxing in a private setting. The front of the property also enjoys an attractive outlook and parking.
The location offers outstanding convenience, just a short stroll from the popular Comber Greenway, providing traffic-free walking and cycling routes into Belfast. The Ulster Hospital is within close proximity, making this an ideal location for healthcare professionals. Residents also benefit from easy access to local shops, schools, cafés, public transport links, and the Eastpoint Entertainment Complex.
This is a superb opportunity to own a turnkey home in one of Dundonald"s most desirable areas. Early viewing is highly recommended
11 Gransha Wood is a beautifully presented three-bedroom mid-townhouse, ideally situated in a highly sought-after residential development. Featuring a charming stone façade and finished to an exceptional standard throughout, this home offers stylish, low maintenance living perfect for first time buyers, young families, or those looking to downsize.
Internally, the property comprises a bright and spacious living room, a modern fitted kitchen with generous dining space, and three well-proportioned bedrooms, primary with en suite shower room and all complemented by a contemporary family bathroom. The home has been exceptionally well maintained and is truly ready to move into.
Outside, the rear garden is laid in lawn and patio, ideal for entertaining or relaxing in a private setting. The front of the property also enjoys an attractive outlook and parking.
The location offers outstanding convenience, just a short stroll from the popular Comber Greenway, providing traffic-free walking and cycling routes into Belfast. The Ulster Hospital is within close proximity, making this an ideal location for healthcare professionals. Residents also benefit from easy access to local shops, schools, cafés, public transport links, and the Eastpoint Entertainment Complex.
This is a superb opportunity to own a turnkey home in one of Dundonald"s most desirable areas. Early viewing is highly recommended
Rooms
Composite front door and double glazed fan top light.
RECEPTION HALL:
With porcelain tiled floor, glazed oak door to lounge.
LOUNGE: 17' 8" X 10' 0" (5.38m X 3.05m)
With high quality oak laminate wooden flooring, storage cupboard under stairs.
KITCHEN: 13' 5" X 13' 5" (4.09m X 4.09m)
Bespoke modern fitted kitchen in high gloss units, stainless steel fittings, granite effect work surface, single drainer stainless steel sink and a half sink unit, chrome mixer taps, integrated dishwasher, integrated four ring hob, stainless steel oven below, stainless steel extractor hood, part tiled walls in Subway tiling, carousel corner unit, plumbed for American style ice making fridge freezer, porcelain tiled floor, ample dining space with uPVC composite door to rear patio and garden, access to utility room.
UTILITY ROOM:
With range of high and low level units, concealed gas fired boiler, plumbed for washing machine, porcelain tiled floor.
GROUND FLOOR WC:
With white suite comprising: low flush WC, floating wash hand basin with chrome mixer taps, tiled splashback, porcelain tiled floor, extractor fan.
LANDING:
BATHROOM:
With white suite comprising: low flush WC, floating wash hand basin with chrome mixer taps, floor to ceiling tiled splashback, panelled bath with tiled splashback and chrome mixer taps, built-in fully tiled shower cubicle, thermostatically controlled shower unit, ceramic tiled floor, chrome heated towel rail, recessed spotlighting, extractor fan.
BEDROOM (2): 11' 0" X 9' 10" (3.35m X 3.00m)
Wall to wall range of built-in robes, outlook to rear.
BEDROOM (2): 13' 4" X 11' 8" (4.06m X 3.56m)
L-shaped
Mature outlook to front.
LANDING:
With luggage room, excellent storage.
MASTER BEDROOM: 14' 10" X 9' 10" (4.52m X 3.00m)
Storage into eaves, elevated mature outlook to Gilnahirk Hills.
En Suite Shower Room
White suite comprising: low flush WC, floating wash hand basin with chrome mixer taps and floor to ceiling splashback, ceramic tiled floor, chrome heated towel rail, built-in fully tiled shower cubicle with built-in chrome thermostatically controlled shower unit with drencher unit and shower attachment, extractor fan.
ENCLOSED REAR GARDEN PATIO AND GARDEN:
Tiered with lawn area and flowerbeds, garden shed and lower level patio, easily maintained with sunny aspect and bin access, outside light and water tap.
FRONT:
Resident parking to front.
Broadband Speed Availability
Potential Speeds for 11 Gransha Wood
Max Download
1800
Mbps
Max Upload
220
MbpsThe speeds indicated represent the maximum estimated fixed-line speeds as predicted by Ofcom. Please note that these are estimates, and actual service availability and speeds may differ.
Property Location

Mortgage Calculator
Directions
Travelling along the Old Dundonald Road, country bound, Gransha Wood is located on the left hand side.
Contact Agent

Contact John Minnis Estate Agents (Holywood)
Request More Information
Requesting Info about...
11 Gransha Wood, Dundonald, BT16 2FG
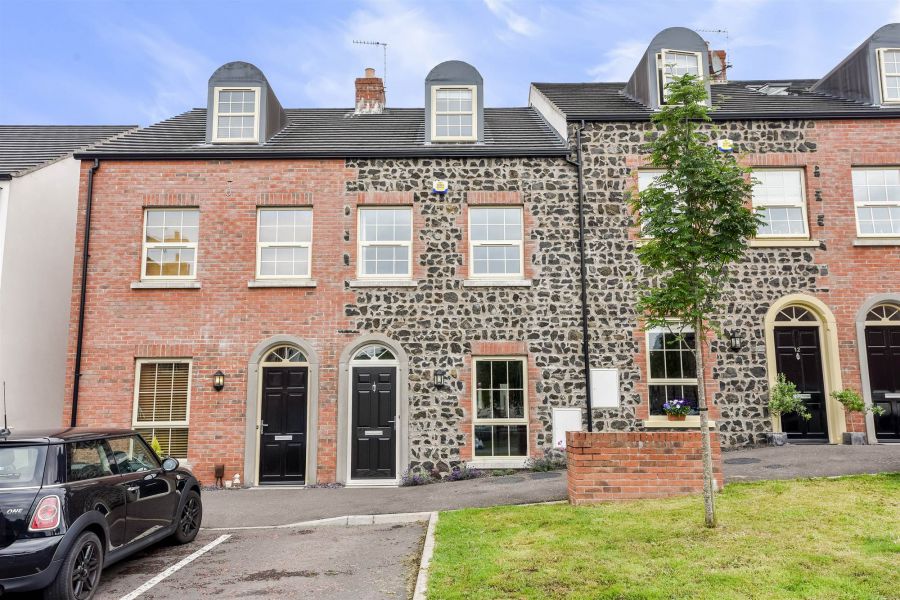
By registering your interest, you acknowledge our Privacy Policy

By registering your interest, you acknowledge our Privacy Policy

