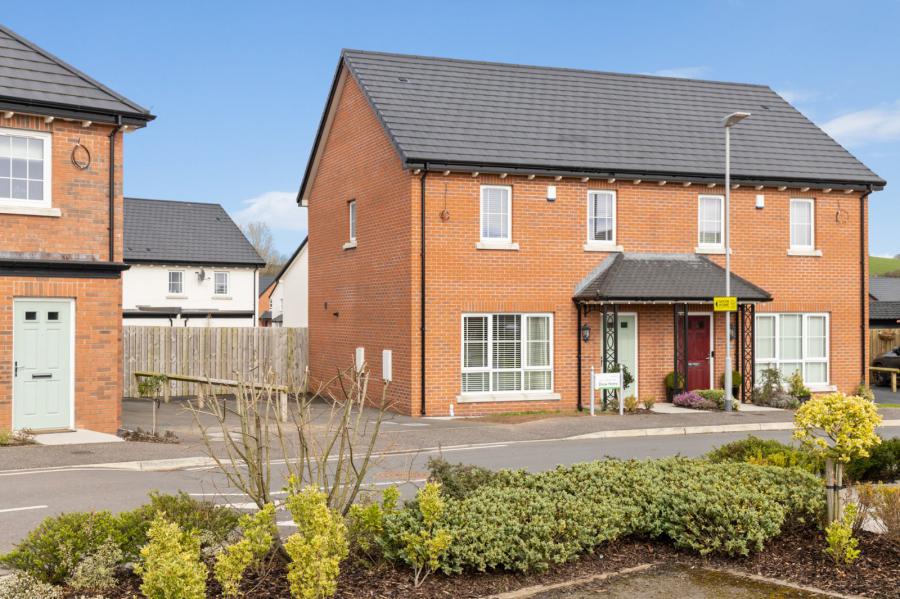Contact Agent

Contact Reeds Rains (Ballyhackamore)
3 Bed Semi-Detached House
12 Millmount Village Green
Dundonald, Belfast, BT16 1AW
price
£279,950

Key Features & Description
Description
Former Show Home in Sought-After Millmount Village, Dundonald This beautifully presented three-bedroom semi-detached home offers contemporary comfort in the heart of the highly sought-after Millmount Village development. With excellent transport links, including easy access to the G4B bus route and direct connection to the Glider service, commuting to Belfast City Centre and beyond is simple and convenient. Upon entering, you´re welcomed by a bright and inviting hallway that sets the tone for the stylish interiors throughout. At the heart of the home lies a sleek, fully fitted kitchen with a superb range of integrated appliances, opening into a spacious dining area - ideal for family meals or entertaining guests. The dining area flows effortlessly into a light-filled sunroom with direct access to the rear garden, creating an ideal space for indoor-outdoor living. A generous, separate living room offers a relaxing retreat. Upstairs, you'll find three well-proportioned bedrooms, including a spacious main bedroom with an en suite shower room. The additional bedrooms are perfect for children, guests, or a home office, while a modern family bathroom completes the first floor. Externally, the rear garden is laid in lawn with a paved patio - perfect for al fresco dining or relaxing, with minimal maintenance required. To the front, a generous driveway provides ample off-street parking. Combining modern design, a practical layout, and a superb location, 12 Millmount Village Green is a home that offers both style and substance. Early viewing is highly recommended.
Former Show Home in Sought-After Millmount Village, Dundonald This beautifully presented three-bedroom semi-detached home offers contemporary comfort in the heart of the highly sought-after Millmount Village development. With excellent transport links, including easy access to the G4B bus route and direct connection to the Glider service, commuting to Belfast City Centre and beyond is simple and convenient. Upon entering, you´re welcomed by a bright and inviting hallway that sets the tone for the stylish interiors throughout. At the heart of the home lies a sleek, fully fitted kitchen with a superb range of integrated appliances, opening into a spacious dining area - ideal for family meals or entertaining guests. The dining area flows effortlessly into a light-filled sunroom with direct access to the rear garden, creating an ideal space for indoor-outdoor living. A generous, separate living room offers a relaxing retreat. Upstairs, you'll find three well-proportioned bedrooms, including a spacious main bedroom with an en suite shower room. The additional bedrooms are perfect for children, guests, or a home office, while a modern family bathroom completes the first floor. Externally, the rear garden is laid in lawn with a paved patio - perfect for al fresco dining or relaxing, with minimal maintenance required. To the front, a generous driveway provides ample off-street parking. Combining modern design, a practical layout, and a superb location, 12 Millmount Village Green is a home that offers both style and substance. Early viewing is highly recommended.
Rooms
Ground Floor
Entrance
Composite front door with glass insert leading to entrance hall
Entrance Hall
Ceramic tiled flooring, under stair storage, access to downstairs WC
Cloakroom WC
Contemporary white sanitaryware comprising low flush WC, pedestal wash hand basin. Ceramic tiled floor.
Living Room 15'7" X 10'10" (4.75m X 3.30m)
Kitchen Dining Room 17'8" X 9'7" (5.38m X 2.92m)
Excellent range of high and low level units. 1.5 bowl stainless steel sink unit with mixer taps. 4 ring stainless steel gas hob with oven underneath and stainless steel extractor canopy over. Integrated washing machine, fridge/freezer and dishwasher. Ceramic tiled floor, recessed spotlighting Open to dining area, leading through to sunroom.
Sunroom 10'10" X 9'9" (3.30m X 2.97m)
Ceramic tiled floor. Double glazed French doors to rear garden.
First Floor
Master Bedroom 11'0" X 9'9" (3.35m X 2.97m)
Ensuite Shower Room
Contemporary white suite. Fully tiled shower cubicle with thermostatic shower. Vanity unit with mixer taps. Push button WC. Chrome towel radiator. Ceramic tiled floor. Spotlighting.
Bedroom Two 9'7" X 8'11" (2.92m X 2.72m)
Bedroom Three 9'7" X 8'2" (2.92m X 2.50m)
Bathroom
Contemporary white suite comprising panelled bath with mixer taps and shower fitment over. Push button WC. Pedestal wash hand basin with mixer taps. Chrome towel radiator. Ceramic tiled floor. Spotlighting. Access to storage cupboard.
Outside
Enclosed rear garden laid in lawn and paved patio. Outside tap and light. Raised beds. Front driveway parking and shrub beds.
Broadband Speed Availability
Potential Speeds for 12 Millmount Village Green
Max Download
1800
Mbps
Max Upload
220
MbpsThe speeds indicated represent the maximum estimated fixed-line speeds as predicted by Ofcom. Please note that these are estimates, and actual service availability and speeds may differ.
Property Location

Mortgage Calculator
Contact Agent

Contact Reeds Rains (Ballyhackamore)
Request More Information
Requesting Info about...
12 Millmount Village Green, Dundonald, Belfast, BT16 1AW

By registering your interest, you acknowledge our Privacy Policy

By registering your interest, you acknowledge our Privacy Policy
















