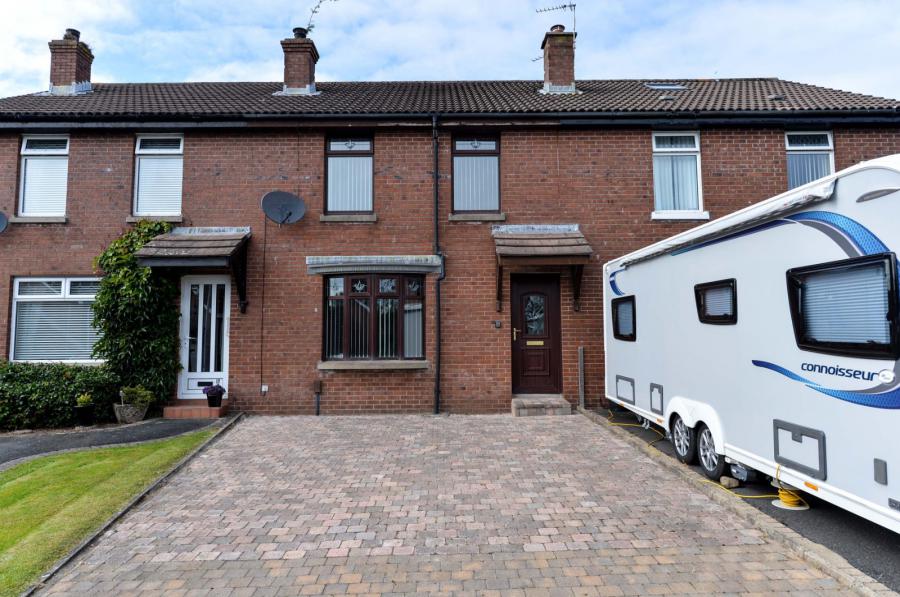Contact Agent

Contact Reeds Rains (Ballyhackamore)
3 Bed House
13 Millars Crescent
Dundonald, Belfast, BT16 2YF
price
£134,950

Key Features & Description
Description
We are delighted to present to the open market this well presented mid terrace property.
Internally the bright and spacious accommodation comprises three bedrooms, lounge, modern fitted kitchen open plan to dining area and bathroom with white suite.
Additional benefits include oil fired central heating, ground floor cloakroom and double glazed windows and doors.
Externally there is an enclosed low maintenance garden to rear and off street car parking to front.
This popular location is within ease of access to the many day to day amenities on the Comber Road. The Ulster hospital and the Glider park and ride are also only a short distance away.
Properties within in this location when presented to the open market will create a strong interest. Early consideration to view is recommended in order to avoid disappointment.
Star Features
Well Presented Mid Terrace Property
Three Generous Bedrooms
Bathroom With White Suite
Lounge
Modern Fitted Kitchen Open Plan To Dining Area
Double Glazed Windows And Doors
Oil Fired Central Heating
Ground Floor Cloakroom
Enclosed Garden To Rear
Off Street Car Parking To Front
Cul De Sac Location
Popular Residential Location
Ideally Suitable For First Time Buyer Or Investor Alike
Early Viewing Strongly Recommended
We are delighted to present to the open market this well presented mid terrace property.
Internally the bright and spacious accommodation comprises three bedrooms, lounge, modern fitted kitchen open plan to dining area and bathroom with white suite.
Additional benefits include oil fired central heating, ground floor cloakroom and double glazed windows and doors.
Externally there is an enclosed low maintenance garden to rear and off street car parking to front.
This popular location is within ease of access to the many day to day amenities on the Comber Road. The Ulster hospital and the Glider park and ride are also only a short distance away.
Properties within in this location when presented to the open market will create a strong interest. Early consideration to view is recommended in order to avoid disappointment.
Star Features
Well Presented Mid Terrace Property
Three Generous Bedrooms
Bathroom With White Suite
Lounge
Modern Fitted Kitchen Open Plan To Dining Area
Double Glazed Windows And Doors
Oil Fired Central Heating
Ground Floor Cloakroom
Enclosed Garden To Rear
Off Street Car Parking To Front
Cul De Sac Location
Popular Residential Location
Ideally Suitable For First Time Buyer Or Investor Alike
Early Viewing Strongly Recommended
Rooms
Accommodation
uPVC double glazed front door to entrance porch, ceramic tiled floor, inner front door with glazed inset.
Lounge 16'5" X 11'3" (5.00m X 3.43m)
Laminate wooden floor.
Modern Fitted Kitchen Open Plan To Dining Area 17'7" X 11'3" (5.36m X 3.43m)
Single drainer bowl and one half stainless steel sink unit with mixer taps, excellent range of high and low level units, laminate work surfaces, brick effect tiled splash back, ceramic tiled floor, integrated dishwasher, integrated washing machine, built in oven and four ring ceramic hob, extractor fan, recessed spotlights, large under stairs storage, central island with storage units and breakfast bar, ample dining area.
Rear Hallway
uPVC double glazed back door to rear garden.
Ground Floor Cloakroom
White suite, pedestal wash hand basin, close coupled WC, ceramic tiled floor.
First Floor
Landing
Access to roof space.
Large built in robe with mirrored sliding doors. Hot press with lagged copper cylinder, immersion heater and storage above.
Large built in robe with mirrored sliding doors. Hot press with lagged copper cylinder, immersion heater and storage above.
Bedroom One 11'4" X 10'4" (3.45m X 3.15m)
Built in robe.
Bedroom Two 11'6" X 9'9" (3.50m X 2.97m)
Built in robe.
Bedroom Three 8'1" X 7'2" (2.46m X 2.18m)
Bathroom
White suite, panelled bath with mixer taps, dual flush close coupled WC, pedestal wash hand basin with mixer taps, chrome heated towel rail, fully tiled walls, fully tiled built in shower cubicle with electric shower.
Outside
Cul de sac location.
Brick pavioured driveway to car parking at front.
Enclosed low maintenance garden to rear, brick pavioured patio, outside light and tap, PVC oil tank, boiler house with oil fired boiler, boundary fencing.
Brick pavioured driveway to car parking at front.
Enclosed low maintenance garden to rear, brick pavioured patio, outside light and tap, PVC oil tank, boiler house with oil fired boiler, boundary fencing.
CUSTOMER DUE DILIGENCE
As a business carrying out estate agency work, we are required to verify the identity of both the vendor and the purchaser as outlined in the following: The Money Laundering, Terrorist Financing and Transfer of Funds (Information on the Payer) Regulations 2017 - https://www.legislation.gov.uk/uksi/2017/692/contents
To be able to purchase a property in the United Kingdom all agents have a legal requirement to conduct Identity checks on all customers involved in the transaction to fulfil their obligations under Anti Money Laundering regulations. We outsource this check to a third party and a charge will apply of £20 + Vat for each person.
To be able to purchase a property in the United Kingdom all agents have a legal requirement to conduct Identity checks on all customers involved in the transaction to fulfil their obligations under Anti Money Laundering regulations. We outsource this check to a third party and a charge will apply of £20 + Vat for each person.
Broadband Speed Availability
Potential Speeds for 13 Millars Crescent
Max Download
1800
Mbps
Max Upload
220
MbpsThe speeds indicated represent the maximum estimated fixed-line speeds as predicted by Ofcom. Please note that these are estimates, and actual service availability and speeds may differ.
Property Location

Mortgage Calculator
Contact Agent

Contact Reeds Rains (Ballyhackamore)
Request More Information
Requesting Info about...
13 Millars Crescent, Dundonald, Belfast, BT16 2YF

By registering your interest, you acknowledge our Privacy Policy

By registering your interest, you acknowledge our Privacy Policy













