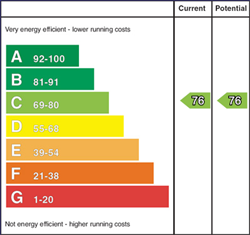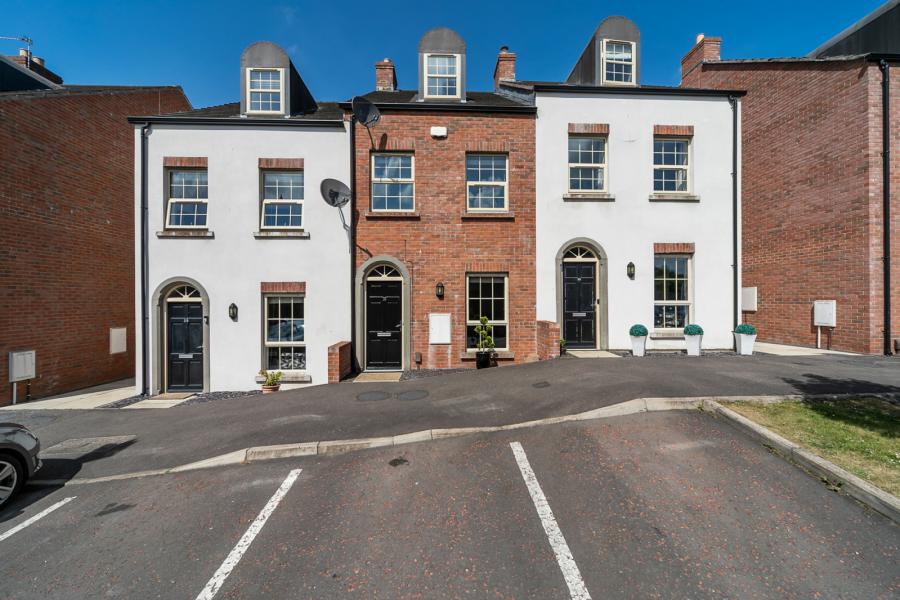3 Bed Terrace House
15 Gransha Wood
dundonald, belfast, BT16 2FG
price
£225,000

Key Features & Description
Description
We are delighted to welcome to the market this well-presented and spacious three-storey townhouse located in the ever-popular and family-friendly development of Gransha Wood, Dundonald.
15 Gransha Wood offers versatile and modern accommodation across three floors, making it ideal for growing families, professionals, or anyone seeking flexible living space in a convenient yet peaceful setting.
Location
Gransha Wood is ideally situated just off the East Link Road in Dundonald, offering excellent access to the Ulster Hospital, Stormont Estate, David Lloyd Leisure Centre, and the Glider bus route into Belfast. Local schools, shops, and eateries are within easy reach, making this a superb choice for commuters and families alike.
Viewing Strictly by Appointment
To arrange a viewing or for further information, please contact the East Belfast Office
We are delighted to welcome to the market this well-presented and spacious three-storey townhouse located in the ever-popular and family-friendly development of Gransha Wood, Dundonald.
15 Gransha Wood offers versatile and modern accommodation across three floors, making it ideal for growing families, professionals, or anyone seeking flexible living space in a convenient yet peaceful setting.
Location
Gransha Wood is ideally situated just off the East Link Road in Dundonald, offering excellent access to the Ulster Hospital, Stormont Estate, David Lloyd Leisure Centre, and the Glider bus route into Belfast. Local schools, shops, and eateries are within easy reach, making this a superb choice for commuters and families alike.
Viewing Strictly by Appointment
To arrange a viewing or for further information, please contact the East Belfast Office
Rooms
Ground Floor
Entrance door.
Living Room 17'6" X 9'8" (5.33m X 2.95m)
Wood laminate floor, under stairs storage, French double doors to Kitchen.
Entrance Hall
Wood laminate floor.
Kitchen 13'4" X 13'2" (4.06m X 4.01m)
Full range of high and low level units, 4 ring stainless steel hob, and under oven, stainless steel extractor over, fridge freezer, built in microwave, stainless steel single drainer sink unit with mixer taps, partly tiled walls.
Utility Room 6'0" X 2'10" (1.83m X 0.86m)
Plumbed for washing machine, gas boiler.
Cloakroom
Low flush WC, semi pedestal wash hand basin with mixer taps, ceramic tiled floor.
First Floor
Bedroom 2 X (4.01mtoa X .)
L shaped.
Bedroom 3
Built in twin wardrobes.
Bathroom
White suite comprising: Panelled bath with mixer taps, low flush WC, semi pedestal wash hand basin with mixer taps, fully tiled shower cubicle, chrome towel radiator, partly tiled walls, ceramic tiled floor.
Second Floor
Master Bedroom 12'0" X 9'6" (3.66m X 2.90mincludingspaceintodorer.)
Storage into eaves.
Ensuite Shower Room
Fully tiled shower cubicle with thermostatic shower, low flush WC, semi pedestal wash hand basin with mixer taps.
Luggage Room 5'7" X 5'7" (1.70m X 1.70m)
With further storage into eaves.
Outside
To the front is residents parking. The rear garden is private and enclosed-perfect for relaxing or entertaining-with a mix of paved patio and artificial grass. Outside tap and security light.
Broadband Speed Availability
Potential Speeds for 15 Gransha Wood
Max Download
1800
Mbps
Max Upload
220
MbpsThe speeds indicated represent the maximum estimated fixed-line speeds as predicted by Ofcom. Please note that these are estimates, and actual service availability and speeds may differ.
Property Location

Mortgage Calculator
Contact Agent

Contact Simon Brien (East Belfast)
Request More Information
Requesting Info about...
15 Gransha Wood, dundonald, belfast, BT16 2FG

By registering your interest, you acknowledge our Privacy Policy

By registering your interest, you acknowledge our Privacy Policy








































