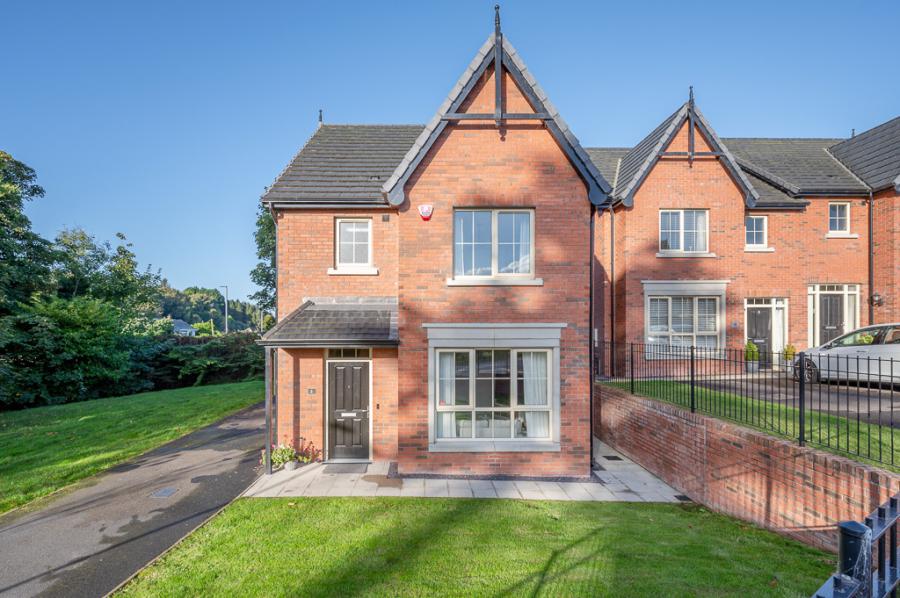3 Bed Detached House
2 Ashdene Wood
dundonald, belfast, BT16 1BJ
price
£339,950

Key Features & Description
Description
Situated in the sought-after Ashdene Wood development in Dundonald, this modern detached home, built in 2022, is a perfect choice for families or professionals seeking style, comfort, and convenience. The property boasts three spacious bedrooms, including a luxurious principal with an en-suite shower room, while the additional two bedrooms are ideal for family, guests, or home office use. A well-appointed family bathroom completes the upstairs, featuring contemporary fixtures.
At the heart of the home is the open-plan kitchen, dining, and living area. This bright and versatile space is designed for modern living and comes equipped with an excellent range of integrated appliances and sleek finishes, making it perfect for both everyday life and entertaining. The separate living room at the front of the property offers a cozy retreat for relaxing or hosting guests.
Externally, the property offers a spacious driveway with ample parking and a beautifully maintained, westerly-facing rear garden. The garden is ideal for enjoying the afternoon and evening sun, complete with a patio area perfect for outdoor dining or relaxing.
Located in a convenient area of Dundonald, this property is close to local amenities, schools, and excellent transport links to Belfast and beyond. With its contemporary design, modern features, and fantastic location, 2 Ashdene Wood is a home ready to be enjoyed.
Situated in the sought-after Ashdene Wood development in Dundonald, this modern detached home, built in 2022, is a perfect choice for families or professionals seeking style, comfort, and convenience. The property boasts three spacious bedrooms, including a luxurious principal with an en-suite shower room, while the additional two bedrooms are ideal for family, guests, or home office use. A well-appointed family bathroom completes the upstairs, featuring contemporary fixtures.
At the heart of the home is the open-plan kitchen, dining, and living area. This bright and versatile space is designed for modern living and comes equipped with an excellent range of integrated appliances and sleek finishes, making it perfect for both everyday life and entertaining. The separate living room at the front of the property offers a cozy retreat for relaxing or hosting guests.
Externally, the property offers a spacious driveway with ample parking and a beautifully maintained, westerly-facing rear garden. The garden is ideal for enjoying the afternoon and evening sun, complete with a patio area perfect for outdoor dining or relaxing.
Located in a convenient area of Dundonald, this property is close to local amenities, schools, and excellent transport links to Belfast and beyond. With its contemporary design, modern features, and fantastic location, 2 Ashdene Wood is a home ready to be enjoyed.
Rooms
Entrance
Composite front door.
Recpetion Hall
With feature tiled wood effect flooring.
Downstairs WC
With low flush WC, wall hung wash hand basin, vanity storage below, chrome mixer taps, chrome heated towel rail, feature subway style tiled wall, extractor fan.
Living Room 16'2" X 11'6" (4.93m X 3.5m)
With outlook to front, central display mantel and hearth, feature panelling to walls.
Kitchen / Living / Dining 21'11" X 18'11" (6.68m X 5.77m)
Feature tile effect floor, modern kitchen with range of high and low level units, integrated fridge, integrated freezer, bespoke pantry style cupboard, chevron effect subway style white tile splashback detail, integrated oven, four ring hob, stainless steel and glazed extractor above, integrated dishwasher, stainless steel sink and a half with drainer, mixer taps, outlook to rear garden, laminate work surface, ample space for dining, integrated washer dryer, leading through to living space with uPVC and sliding patio door to rear garden.
First Floor
Landing
Access to roofspace, hotpress cupboard with gas fired boiler.
Bedroom One 14'1" X 11'6" (4.3m X 3.5m)
Outlook to front, feature panel wall.
Ensuite Shower Room
White suite comprising of low flush WC, walk-in thermostatically controlled shower, telephone handle attachment, drencher above, sliding glazed shower screen, tiled floor, partially tiled walls, wall hung wash hand basin, chrome mixer tap, extractor fan, chrome heated towel rail.
Bedroom Two 11'6" X 11'6" (3.5m X 3.5m)
Outlook to rear
Bedroom Three 8'9" X 7'10" (2.67m X 2.4m)
Outlook to rear
Family Bathroom
White suite comprising of low flush WC, wall hung wash hand basin, vanity storage below, chrome mixer tap, panelled bath with mixer tap, telephone handle attachment, partially tiled walls, tiled floor, chrome heated towel rail, extractor fan.
Outside
Ample driveway parking with gardens to the front laid in lawn, fully enclosed rear garden laid in lawns, getting sun late into the evening, with partially paved patio area.
Property Location

Mortgage Calculator
Contact Agent

Contact Simon Brien (East Belfast)
Request More Information
Requesting Info about...
2 Ashdene Wood, dundonald, belfast, BT16 1BJ

By registering your interest, you acknowledge our Privacy Policy

By registering your interest, you acknowledge our Privacy Policy



























