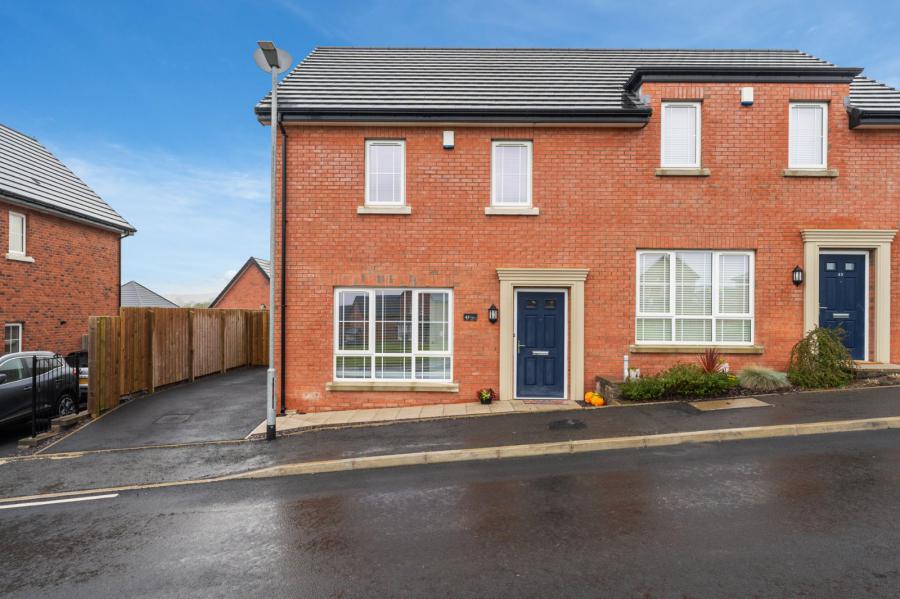3 Bed Semi-Detached House
45 Millmount Village Gardens
dundonald, belfast, BT16 1BH
price
£250,000

Key Features & Description
Description
This well presented property comes to the market and will appeal to those seeking a ready-made home within the ever popular Millmount Village development.
The property comprises an entrance hall with downstairs cloakroom and WC, living room, modern fitted kitchen with integrated appliances / dining area opening to a sun room. On the first floor, there are three well-proportioned bedrooms (main bedroom with ensuite shower room) and a bathroom in contemporary white suite. Outside, there is an ample driveway to the front and side, to the rear is a paved patio leading to a garden with planted shrub beds.
Convenient to the Ulster Hospital, Stormont Buildings as well as local schools, shops, the Comber Greenway and Dundonald Omni Park area also within easy reach.
This well presented property comes to the market and will appeal to those seeking a ready-made home within the ever popular Millmount Village development.
The property comprises an entrance hall with downstairs cloakroom and WC, living room, modern fitted kitchen with integrated appliances / dining area opening to a sun room. On the first floor, there are three well-proportioned bedrooms (main bedroom with ensuite shower room) and a bathroom in contemporary white suite. Outside, there is an ample driveway to the front and side, to the rear is a paved patio leading to a garden with planted shrub beds.
Convenient to the Ulster Hospital, Stormont Buildings as well as local schools, shops, the Comber Greenway and Dundonald Omni Park area also within easy reach.
Rooms
Ground Floor
Entrance door.
Entrance Hall
Ceramic tiled floor.
Cloakroom:
Low flush WC, pedestal wash hand basin with mixer taps.
Living Room 15'10" X 11'1" (4.83m X 3.38m)
Polished granite fireplace with electric fire.
Kitchen With Dining Area: 18'0" X 9'8" (5.49m X 2.95m)
Full range of high and low level units, Quartz work surfaces, 4 ring stainless steel gas hob, under oven and stainless steel extractor canopy over, fridge freezer, ceramic tiled floor, Belfast sink, plumbed for washing machine, open to Sun Room.
Sun Room 10'3" X 32'10" (3.12m X 10m)
Ceramic tiled floor, French double doors to rear.
First Floor
Bedroom 1 10'8" X 10'4" (3.25m X 3.15m)
Ensuite:
Fully tiled shower cubicle with thermostatic shower, pedestal wash hand basin with mixer taps, low flush WC, ceramic tiled floor, chrome towel radiator, built in robes.
Bedroom 2 9'9" X 9'2" (2.97m X 2.8m)
Bedroom 3 8'5" X 8'1" (2.57m X 2.46m)
Bathroom
White suite comprising: Shower bath with mixer taps and shower fitting, low flush WC, pedestal wash hand basin with mixer taps, chrome towel radiator, ceramic tiled floor.
Outside
Paved patio and garden, parking for 2 cars.
Broadband Speed Availability
Potential Speeds for 45 Millmount Village Gardens
Max Download
1800
Mbps
Max Upload
220
MbpsThe speeds indicated represent the maximum estimated fixed-line speeds as predicted by Ofcom. Please note that these are estimates, and actual service availability and speeds may differ.
Property Location

Mortgage Calculator
Contact Agent

Contact Simon Brien (East Belfast)
Request More Information
Requesting Info about...
45 Millmount Village Gardens, dundonald, belfast, BT16 1BH

By registering your interest, you acknowledge our Privacy Policy

By registering your interest, you acknowledge our Privacy Policy



























