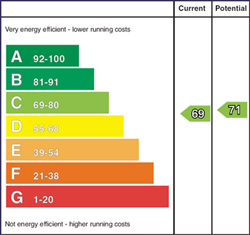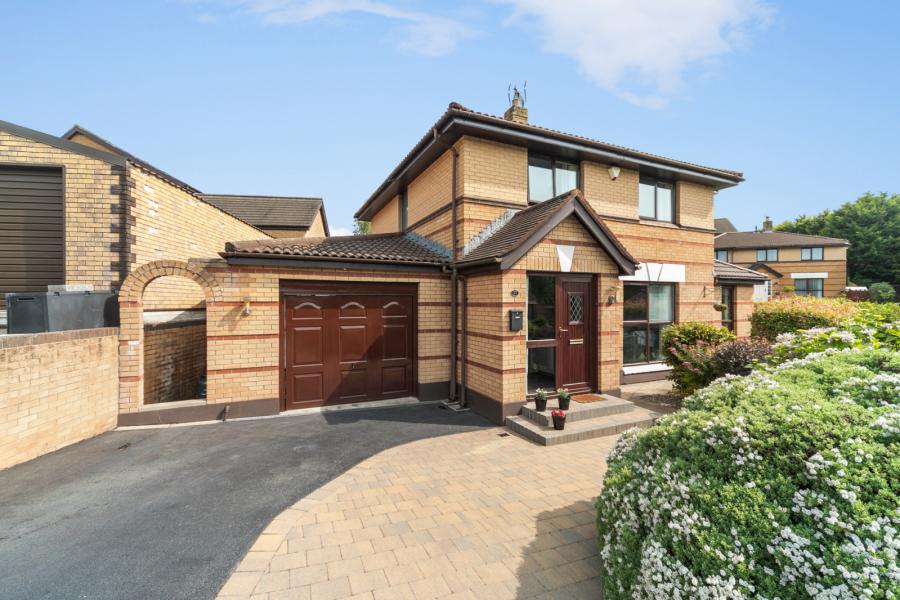3 Bed Detached House
37 Old Mill Grove
dundonald, belfast, BT16 1WB
price
£289,500

Key Features & Description
Description
Nestled in a quiet cul-de-sac within the sought-after Old Mill development, this beautifully presented detached home offers bright and spacious accommodation, ideal for modern family living. The property boasts a welcoming entrance hall, a generous lounge with a feature fireplace and gas fire, and a sunroom with a bay window and gas-fired stove. The contemporary kitchen is fully fitted and opens to a dining and living area, creating a perfect space for entertaining.
Upstairs, the master bedroom features an ensuite shower room, complemented by two additional well-proportioned bedrooms and a stylish family bathroom. The property benefits from gas fired central heating and uPVC double glazing throughout.
Externally, the home offers a driveway and garden to the front, along with a private and fully enclosed garden and patio to the rear. The integral garage provides power and plumbing for a utility area.
Nestled in a quiet cul-de-sac within the sought-after Old Mill development, this beautifully presented detached home offers bright and spacious accommodation, ideal for modern family living. The property boasts a welcoming entrance hall, a generous lounge with a feature fireplace and gas fire, and a sunroom with a bay window and gas-fired stove. The contemporary kitchen is fully fitted and opens to a dining and living area, creating a perfect space for entertaining.
Upstairs, the master bedroom features an ensuite shower room, complemented by two additional well-proportioned bedrooms and a stylish family bathroom. The property benefits from gas fired central heating and uPVC double glazing throughout.
Externally, the home offers a driveway and garden to the front, along with a private and fully enclosed garden and patio to the rear. The integral garage provides power and plumbing for a utility area.
Rooms
Ground Floor
Entrance door.
Entrance Hall
Wood laminate floor, under stairs storage.
Living Room 16'6" X 12'5" (5.03m X 3.78m)
Sandstone fireplace with cast iron inset and gas fire, oak floor.
Kitchen open to Casual Dining Area 22'12" X 10'5" (7m X 3.18m)
Full range of high and low level units, stainless steel sink unit with mixer taps, built in dishwasher, recess for cooker.
Sun Room 16'2" X 10'4" (4.93m X 3.15m)
Wood laminate floor, gas stove.
Utility Area:
Stainless steel single drainer sink unit with mixer taps, plumbed for washing machine and tumble dryer, up and over door, rear service door.
Attached Garage 12'3" X 19'9" (3.73m X 6.02(Toam)
Full range of units.
First Floor
Bedroom 1 15'6" X 8'5" (4.72m X 2.57m)
Built in wardrobe with mirrored sliding doors.
Ensuite Shower Room
Fully tiled shower cubicle, instant heat electric shower, low flush WC, vanity sink unit, fully tiled walls, ceramic tiled floor.
Bedroom 2 10'2" X 8'8" (3.1m X 2.64m)
Bedroom 3 7'4" X 7'4" (2.24m X 2.24m)
Oak floor.
Bathroom
White suite comprising: Shower bath, thermostatic shower, pedestal wash hand basin with mixer taps, low flush WC, fully tiled walls, ceramic tiled floor.
Outside
To the front is a driveway with ample parking and large front garden. To the rear is a paved patio with garden laid in lawn.
Broadband Speed Availability
Potential Speeds for 37 Old Mill Grove
Max Download
1800
Mbps
Max Upload
220
MbpsThe speeds indicated represent the maximum estimated fixed-line speeds as predicted by Ofcom. Please note that these are estimates, and actual service availability and speeds may differ.
Property Location

Mortgage Calculator
Contact Agent

Contact Simon Brien (East Belfast)
Request More Information
Requesting Info about...
37 Old Mill Grove, dundonald, belfast, BT16 1WB

By registering your interest, you acknowledge our Privacy Policy

By registering your interest, you acknowledge our Privacy Policy



































