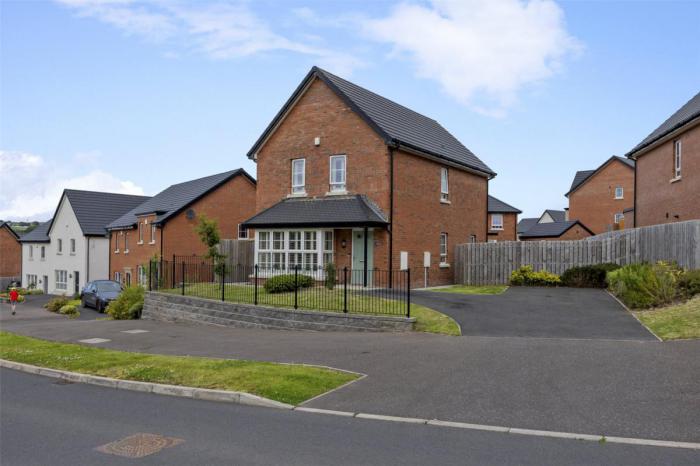Contact Agent

Contact Simon Brien (East Belfast)
3 Bed Detached House
26 Millmount Village Drive
dundonald, belfast, BT16 1AP
price
£295,000

Key Features & Description
Description
This recently constructed detached home comes to the market and will appeal to those seeking a modern home with garden space and ample parking.
The property layout comprises an entrance hall, living room with bay window, modern fitted kitchen / dining open to sun room, and a downstairs cloakroom with WC. On the first floor, there are three bedrooms (main bedroom with ensuite shower room) and a bathroom in contemporary white suite.
Outside, the property has a neat front garden, ample off-street parking, while the rear enjoys a paved patio area leading to an enclosed garden in lawn.
Convenient to the Ulster Hospital, Stormont Buildings, the Comber Greenway as well as many local shops and recreational amenities within Dundonald, this attractive property will appeal to a wide range of potential purchasers.
This recently constructed detached home comes to the market and will appeal to those seeking a modern home with garden space and ample parking.
The property layout comprises an entrance hall, living room with bay window, modern fitted kitchen / dining open to sun room, and a downstairs cloakroom with WC. On the first floor, there are three bedrooms (main bedroom with ensuite shower room) and a bathroom in contemporary white suite.
Outside, the property has a neat front garden, ample off-street parking, while the rear enjoys a paved patio area leading to an enclosed garden in lawn.
Convenient to the Ulster Hospital, Stormont Buildings, the Comber Greenway as well as many local shops and recreational amenities within Dundonald, this attractive property will appeal to a wide range of potential purchasers.
Rooms
Entrance Hall
Composite front door with double glazed inset to entrance hall with ceramic tiled floor
Downstairs WC
White suite comprising, push button WC, pedestal wash hand basin with mixer tap, ceramic tiled floor
Living Room 15'9" X 10'12" (4.8m X 3.35m)
Modern fireplace with granite inset and hearth
Kitchen/ Dining 18'0" X 9'9" (5.49m X 2.97m)
Excellent range of high and low level units, part tiled walls, White ceramic sink & 4 ring electric hob, double ovenand etractor fan. Integrated fridge freezer, integrated dishwasher, ceramic tiled floor, integrated washing machine
Sun Room 10'2" X 10'1" (3.1m X 3.07m)
Landing
Access to linen cupboard and roofspace
Bathroom
White suite comprising, panelled bath with mixer tap and shower rainhead over, push button WC, pedestal wash hand basin, part tiled walls, ceramic tiled floor, spotlights.
Bedroom 1 12'5" X 11'2" (3.78m X 3.4m)
Built in robe
Ensuite Bathroom
White suite comprising, fully tiled shower cubicle, pedestal wash hand basin with mixer tap, push button WC, ceramic tiled floor, fully tiled walls, spotlights
Bedroom 2 9'9" X 9'2" (2.97m X 2.8m)
Bedroom 3 9'9" X 8'5" (2.97m X 2.57m)
Broadband Speed Availability
Potential Speeds for 26 Millmount Village Drive
Max Download
1000
Mbps
Max Upload
220
MbpsThe speeds indicated represent the maximum estimated fixed-line speeds as predicted by Ofcom. Please note that these are estimates, and actual service availability and speeds may differ.
Property Location

Mortgage Calculator
Contact Agent

Contact Simon Brien (East Belfast)
Request More Information
Requesting Info about...
26 Millmount Village Drive, dundonald, belfast, BT16 1AP

By registering your interest, you acknowledge our Privacy Policy

By registering your interest, you acknowledge our Privacy Policy


















