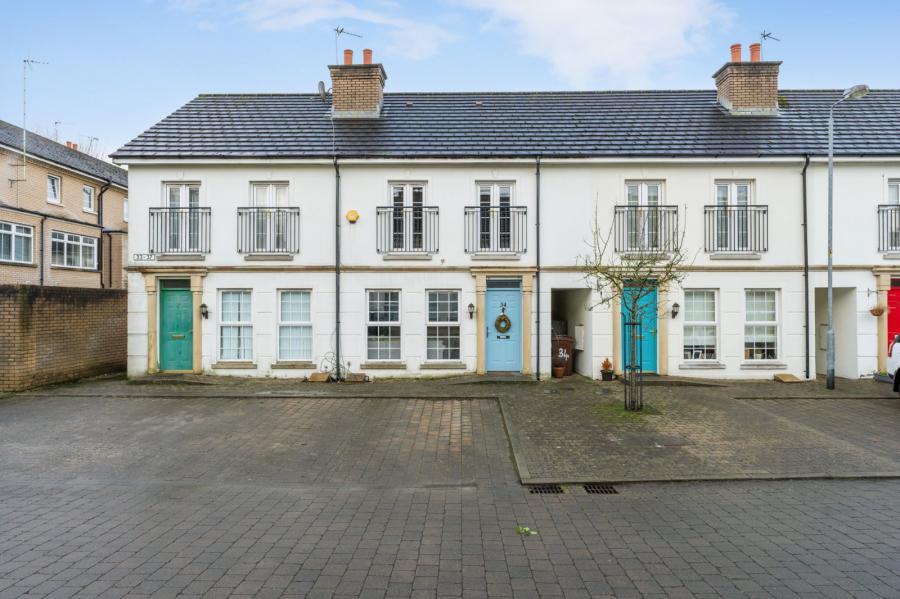3 Bed Terrace House
34 Leathem Square
east link road, dundonald, BT16 2QL
price
£189,950
- Status For Sale
- Property Type Terrace
- Bedrooms 3
- Receptions 1
- Bathrooms 2
-
Stamp Duty
Higher amount applies when purchasing as buy to let or as an additional property£0 / £9,498*
Key Features & Description
Description
Ideally located on the cusp of Dundonald Village, Simon Brien offers this attractive townhouse to the open market. This fantastic home would be the ideal purchase for a first-time buyer, investor or those seeking to downsize.
Our client has recently installed a new kitchen, bathroom and en suite which are all extremely well appointed. They have also maintained and decorated the property to an exacting specification, providing bright and well-proportioned accommodation with many appealing features.
Situated in a convenient area of Dundonald this beautiful home is within easy walking distance to most things, namely: Asda, the shops and cafes on the Comber Road, dentist's, doctor's surgery, library, the Glider route and the Ulster Hospital. The subject property is also within a few minutes´ drive of the Stormont Estate, Knock Golf Club, Ballyhackamore village, David Lloyd Fitness, Ice Bowl and Entertainment complex or Cairn Wood on Craigantlet and the Comber - Belfast Greenway - which can provide you with a safe path into the East of the City.
Therefore, one can only insist upon a full internal appraisal to discover all this stunning home has to offer.
Ideally located on the cusp of Dundonald Village, Simon Brien offers this attractive townhouse to the open market. This fantastic home would be the ideal purchase for a first-time buyer, investor or those seeking to downsize.
Our client has recently installed a new kitchen, bathroom and en suite which are all extremely well appointed. They have also maintained and decorated the property to an exacting specification, providing bright and well-proportioned accommodation with many appealing features.
Situated in a convenient area of Dundonald this beautiful home is within easy walking distance to most things, namely: Asda, the shops and cafes on the Comber Road, dentist's, doctor's surgery, library, the Glider route and the Ulster Hospital. The subject property is also within a few minutes´ drive of the Stormont Estate, Knock Golf Club, Ballyhackamore village, David Lloyd Fitness, Ice Bowl and Entertainment complex or Cairn Wood on Craigantlet and the Comber - Belfast Greenway - which can provide you with a safe path into the East of the City.
Therefore, one can only insist upon a full internal appraisal to discover all this stunning home has to offer.
Rooms
Ground Floor
Painted aluminium, insulated, front door.
Lounge 15'3" X 11'9" (4.65m X 3.58m)
Solid polished walnut floor, large walk in cloaks/storage cupboard with gas boiler (Worcester), electric light.
Hall
Polished walnut floor.
Deluxe Cloakroom
Modern white suite comprising: Wall mounted wash hand basin with mixer taps, push button WC, wall tiling, towel radiator, LVT floor.
Deluxe Fitted Kitchen/Dining 11'11" X 9'8" (3.63m X 2.95m)
Belfast style sink with mixer taps, range of low level white shaker style units, polished Beech work surfaces, 4 ring gas hob unit, built in oven, integrated fridge freezer, plumbed for washing machine, feature Beech shelving, wall tiling, LVT floor, stainless steel extractor hood, painted glazed aluminium, insulated door to rear.
First Floor
Landing
Polished laminate floor, access to roofspace via integrated ladder.
Bedroom 1 11'10" X 11'8" (3.6m X 3.56m)
Polished laminate floor, LED recessed spotlighting, uPVC double glazed French doors to Juliet balcony.
Luxury Ensuite
Modern white suite comprising: Separate shower cubicle with thermostatically controlled shower, rain head and telephone hand shower, vanity sink unit, wash hand basin with mixer taps, push button WC, LVT floor, extractor fan, towel radiator.
Bedroom 2 12'11" X 9'9" (3.94m X 2.97m)
Polished laminate floor.
Bedroom 3 8'5" X 7'6" (2.57m X 2.29m)
Polished laminate floor, uPVC double glazed French doors to Juliet balcony.
Luxury Bathroom
Modern white suite comprising: panelled bath with mixer taps, rain head and telephone hand shower, glass shower screen, wall mounted wash hand basin with mixer taps, push button WC, towel radiator, feature wall tiling, LVT floor, recessed spotlighting.
Outside
South facing enclosed garden to rear laid in lawn, paved patio area, fencing, outside light, outside water tap, access to side for bins etc.
Broadband Speed Availability
Potential Speeds for 34 Leathem Square
Max Download
1800
Mbps
Max Upload
220
MbpsThe speeds indicated represent the maximum estimated fixed-line speeds as predicted by Ofcom. Please note that these are estimates, and actual service availability and speeds may differ.
Property Location

Mortgage Calculator
Contact Agent

Contact Simon Brien (Newtownards)
Request More Information
Requesting Info about...
34 Leathem Square, east link road, dundonald, BT16 2QL

By registering your interest, you acknowledge our Privacy Policy

By registering your interest, you acknowledge our Privacy Policy

























