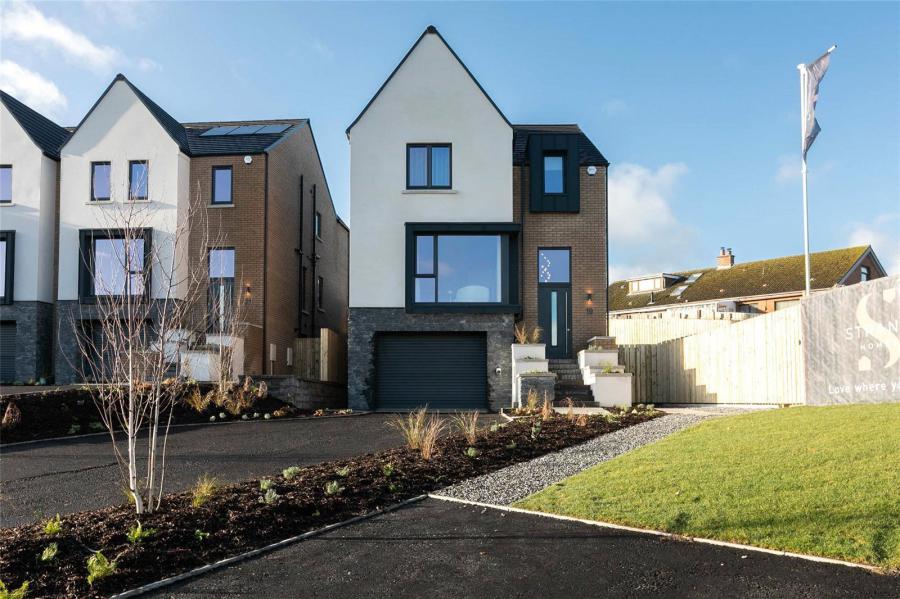5 Bed Detached House
Site 1, The Bracken - Show Home, Ferndene
ferndene road, belfast, BT16
price
£535,000
- Status For Sale
- Property Type Detached
- Bedrooms 5
- Receptions 2
-
Stamp Duty
Higher amount applies when purchasing as buy to let or as an additional property£14,250 / £41,000*
Key Features & Description
Description
Welcome to 1 Ferndene, Dundonald - A Modern Family Home in a Prime Location
Nestled in the sought-after area just outside Dundonald, 1 Ferndene offers the perfect blend of contemporary living and peaceful surroundings. This beautiful home is designed to suit modern families, offering generous space, stylish interiors, and a convenient location.
The property boasts a spacious layout, with multiple living areas perfect for entertaining and family gatherings. The light-filled living room opens into a sleek, fully equipped kitchen, ideal for preparing meals and enjoying time with loved ones. Large windows throughout the home ensure natural light fills every room, creating a warm and inviting atmosphere.
The bedrooms are generously sized, offering comfort and privacy for all family members. The master suite includes an en-suite shower room, providing a serene retreat at the end of the day. With additional features like a well-maintained garden to the rear and side, off-street parking for several cars, and contemporary fixtures such as solar energy and 5Kw battery backup, this home is perfect for those seeking a move-in ready property.
Located just moments from local amenities, schools, parks, and transport links, 1 Ferndene offers the perfect balance of tranquillity and convenience. Whether you're commuting to the city or enjoying the surrounding green spaces, you'll love the lifestyle this location affords.
Don't miss the opportunity to make 1 Ferndene, your new home.
Welcome to 1 Ferndene, Dundonald - A Modern Family Home in a Prime Location
Nestled in the sought-after area just outside Dundonald, 1 Ferndene offers the perfect blend of contemporary living and peaceful surroundings. This beautiful home is designed to suit modern families, offering generous space, stylish interiors, and a convenient location.
The property boasts a spacious layout, with multiple living areas perfect for entertaining and family gatherings. The light-filled living room opens into a sleek, fully equipped kitchen, ideal for preparing meals and enjoying time with loved ones. Large windows throughout the home ensure natural light fills every room, creating a warm and inviting atmosphere.
The bedrooms are generously sized, offering comfort and privacy for all family members. The master suite includes an en-suite shower room, providing a serene retreat at the end of the day. With additional features like a well-maintained garden to the rear and side, off-street parking for several cars, and contemporary fixtures such as solar energy and 5Kw battery backup, this home is perfect for those seeking a move-in ready property.
Located just moments from local amenities, schools, parks, and transport links, 1 Ferndene offers the perfect balance of tranquillity and convenience. Whether you're commuting to the city or enjoying the surrounding green spaces, you'll love the lifestyle this location affords.
Don't miss the opportunity to make 1 Ferndene, your new home.
Rooms
Entrance Hall
Laminate floor, staircase to Lower Ground Floor.
Garage 18'3" X 12'5" (5.56m X 3.78m)
Remote control up and over door.
Utility Room 10'3" X 8'1" (3.12m X 2.46m)
Fitted with a range of high and low level units, single drainer stainless steel sink unit with mixer taps, plumbed for washing machine, recess for tumble dryer,
Bedroom 5/Living Room 13'2" X 12'9" (4.01m X 3.89m)
Ensuite Shower Room
Fully tiled shower cubicle, thermostatic overhead rain shower, pedestal wash hand basin with mixer taps, low flush WC, ceramic tiled floor.
First Floor
Cloakroom
WC, semi pedestal wash hand basin with mixer taps, towel radiator.
Living Room 17'2" X 13'2" (5.23m X 4.01m)
Great views over rooftops to countryside and Scrabo Tower.
Kitchen Open To Living and Dining Area 21'10" X 12'3" (6.65m X 3.73m)
Fitted with high and low level units, 4 ring Neff induction hob, eye level oven, grill oven above, fridge freezer, dishwasher, wine fridge, single drainer stainless steel sink unit with mixer taps and Quooker tap Quartz work surfaces, French double doors to garden. Open to Living Area.
Living Area 10'10" X 10'5" (3.3m X 3.18m)
Larder 6'10" X 5'8" (2.08m X 1.73m)
Laminate floor, range of units.
Second Floor
Bedroom 1 12'7" X 11'6" (3.84m X 3.5m)
Stunning views over to Scrabo Tower.
Ensuite Shower Room
Fully tiled shower cubicle, thermostatic overhead rain shower, vanity sink unit with mixer taps, and chrome towel radiator.
Bedroom 3 14'3" X 8'10" (4.34m X 2.7m)
Stunning views over Scrabo Tower.
Bathroom
White suite comprising: Panelled bath with mixer taps, low flush WC, vanity sink unit with mixer taps, thermostatic shower with overhead rain shower, chrome towel radiator, ceramic tiled floor.
Bedroom 2 13'2" X 11'5" (4.01m X 3.48m)
Bedroom 4 10'1" X 9'3" (3.07m X 2.82m)
Landing:
Access to airing cupboard, access to roofspace.
Outside
Paved patio leading to generous garden to rear and side with steps to the side down to the driveway which has ample parking for several cars.
Additional:
6 photovoltaic panels on the roof with 5KW battery back up, gas fired central heating, double glazed throughout.
Property Location

Mortgage Calculator
Contact Agent

Contact Simon Brien (East Belfast)
Request More Information
Requesting Info about...
Site 1, The Bracken - Show Home, Ferndene, ferndene road, belfast, BT16

By registering your interest, you acknowledge our Privacy Policy

By registering your interest, you acknowledge our Privacy Policy





























