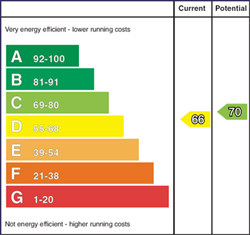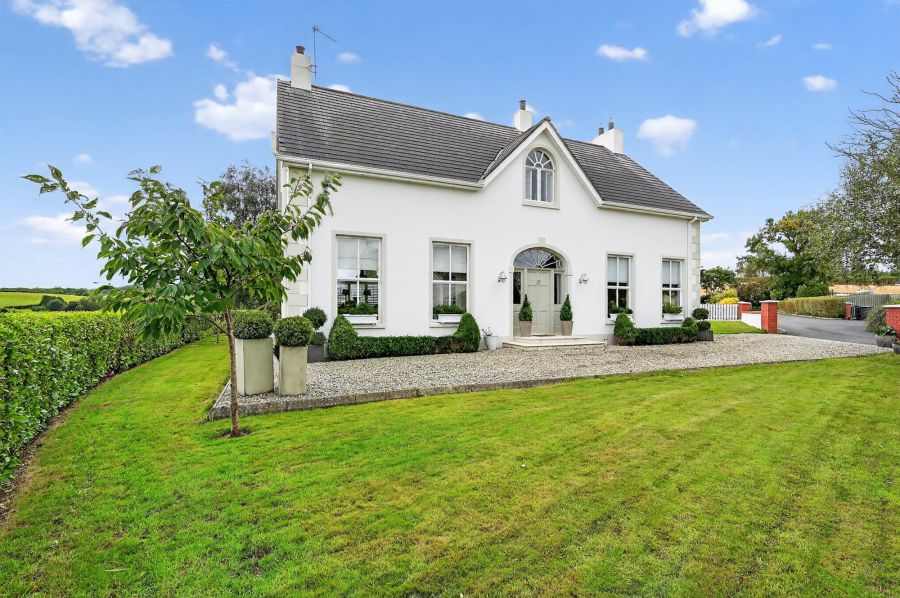Contact Agent

Contact Templeton Robinson (North Down)
4 Bed Detached House
14 Peartree Hill
Dundonald, Belfast, BT16 1XA
offers around
£750,000

Key Features & Description
Impressive detached family home finished to a high standard
Elegant reception hall with striking imperial staircase
Formal living room with triple aspect windows
Cosy sitting room with multi-fuel stove
Stunning open plan kitchen, dining and family room with vaulted ceiling and Aga
Four well-proportioned bedrooms, including principal suite with ensuite shower room
Luxury family bathroom with freestanding bath and twin sinks
Landscaped gardens, sheltered patio and ample parking
Large integral garage with full utility facilities
Peaceful setting off a no-through road, just 5 minutes from Dundonald and 10 minutes from East Belfast
Description
Finished to an exceptional standard, this beautiful home offers style, space and thoughtful design throughout. The impressive reception hall sets the tone, centred around a striking imperial staircase, with panelled walls, solid wood flooring and a feature fireplace adding to the sense of grandeur.
The ground floor provides superb living space, including a formal living room with triple aspect windows, a cosy sitting room with stove, and the showpiece open plan kitchen, dining and family room. With its vaulted ceiling, four oven Aga, granite worktops and central island, this space is both practical and elegant, opening directly onto the terrace and gardens.
Upstairs, four well-proportioned bedrooms include a principal suite with extensive wardrobes and a luxury ensuite shower room. The family bathroom is equally impressive, featuring a freestanding bath, twin vanity sinks and separate shower.
Externally, the property benefits from landscaped gardens, a sheltered patio, ample parking and a large integral garage with full utility facilities.
Located off a quiet no-through road, the home enjoys a rural feel while remaining highly convenient — just 5 minutes from Dundonald and 10 minutes from East Belfast.
Finished to an exceptional standard, this beautiful home offers style, space and thoughtful design throughout. The impressive reception hall sets the tone, centred around a striking imperial staircase, with panelled walls, solid wood flooring and a feature fireplace adding to the sense of grandeur.
The ground floor provides superb living space, including a formal living room with triple aspect windows, a cosy sitting room with stove, and the showpiece open plan kitchen, dining and family room. With its vaulted ceiling, four oven Aga, granite worktops and central island, this space is both practical and elegant, opening directly onto the terrace and gardens.
Upstairs, four well-proportioned bedrooms include a principal suite with extensive wardrobes and a luxury ensuite shower room. The family bathroom is equally impressive, featuring a freestanding bath, twin vanity sinks and separate shower.
Externally, the property benefits from landscaped gardens, a sheltered patio, ample parking and a large integral garage with full utility facilities.
Located off a quiet no-through road, the home enjoys a rural feel while remaining highly convenient — just 5 minutes from Dundonald and 10 minutes from East Belfast.
Rooms
Hardwood front door with feature fan light.
SPACIOUS RECEPTION HALL:
Solid wood floor, recessed spotlights, fireplace with stone hearth and wooden mantle, panelled walls.
DOWNSTAIRS W.C.:
Low flush wc, wash hand basin with mixer tap.
CLOAKROOM:
LIVING ROOM: 26' 3" X 13' 5" (8.00m X 4.10m)
Feature multi-fuel burning stove with granite hearth, oak effect laminate flooring, double glazed doors to hall, patio doors to rear terrace, triple aspect windows, cast iron radiators.
SITTING ROOM: 15' 5" X 14' 5" (4.70m X 4.40m)
Oak effect laminate flooring, corner fireplace with slate hearth and multi-fuel burning stove, dual aspect windows.
FULLY FITTED KITCHEN WITH DINING AREA & FAMILY ROOM: 33' 10" X 15' 9" (10.30m X 4.80m)
Feature four oven oil fired Aga, excellent range of high and low level units with polished granite worktops, Belfast sink unit, concealed lighting, integrated Smeg dishwasher, large pantry unit with integrated fridge. Kitchen island with cupboards, drawers, built-in wine rack and sink unit with Quooker tap.Ceramic tiled flooring. Casual dining and family area with solid wood flooring, multi-fuel burning stove and carved fireplace with slate hearth. Service door to integral garage, patio doors to terrace.
LANDING:
Megaflow pressurised hot water tank.
PRINCIPAL BEDROOM: 16' 1" X 13' 5" (4.90m X 4.10m)
Excellent range of wall to wall built-in wardrobes, oak effect laminate flooring.
ENSUITE SHOWER ROOM:
Fully tiled double shower cubicle, vanity unit, low flush wc, part tiled walls, ceramic tiled floor.
BEDROOM (2): 15' 5" X 13' 1" (4.70m X 4.00m)
Excellent range of wall to wall built-in wardrobes, feature panelled wall.
BEDROOM (3): 12' 10" X 10' 10" (3.90m X 3.30m)
Vanity unit with mixer tap, part panelled walls, built-in wardrobe, grey laminate wood flooring.
BEDROOM (4): 9' 2" X 9' 2" (2.80m X 2.80m)
Built-in wardrobe, Velux window.
BATHROOM:
Luxury white suite comprising free standing bath with centered mixer tap and telephone hand shower, vanity unit with twin sinks and mixer tap, low flush wc, separate fully tiled built-in shower cubicle, ceramic tiled floor, wood panelled walls.
Pink pebbled driveway with ample additional parking. Front and enclosed side and rear gardens in lawns with flowerbeds. Sheltered side patio. Outside tap and lighting.
GARAGE: 19' 4" X 22' 4" (5.90m X 6.80m)
Twin up and over electric doors. Full utility with low level storage cupboards, plumbed for washing machine, space for tumble dryer, space for fridge, ceramic sink and drainer with mixer tap. Oil fired boiler.
Pink pebbled driveway with ample parking. Front and enclosed side and rear gardens in lawns and flower beds. Sheltered side parking, outside tap and lights.
Broadband Speed Availability
Potential Speeds for 14 Peartree Hill
Max Download
10000
Mbps
Max Upload
10000
MbpsThe speeds indicated represent the maximum estimated fixed-line speeds as predicted by Ofcom. Please note that these are estimates, and actual service availability and speeds may differ.
Property Location

Mortgage Calculator
Directions
Travelling countrybound on the Comber Road (from Knock Road/Upper Newtownards Road) continue past New Line and turn right at stone pillars into Peartree Hill. Continue to top and turn left. No. 14 is on the right hand side.
Contact Agent

Contact Templeton Robinson (North Down)
Request More Information
Requesting Info about...
14 Peartree Hill, Dundonald, Belfast, BT16 1XA

By registering your interest, you acknowledge our Privacy Policy

By registering your interest, you acknowledge our Privacy Policy



















































