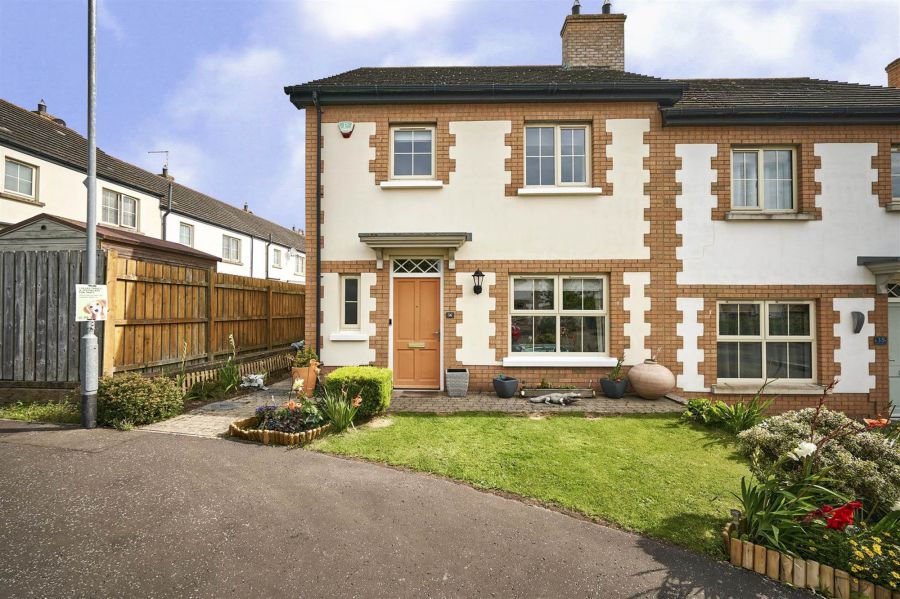Contact Agent

Contact Templeton Robinson (North Down)
3 Bed Semi-Detached House
36 Coopers Mill Court
Dundonald, Belfast, BT16 1SZ
offers around
£235,000
- Status For Sale
- Property Type Semi-Detached
- Bedrooms 3
- Receptions 1
- Heating Gas
-
Stamp Duty
Higher amount applies when purchasing as buy to let or as an additional property£2,200 / £13,950*
Key Features & Description
Attractive semi-detached property positioned within quiet cul-de-sac
Located within earlier part of the award-winning Coopers Mill development, adjacent to the Comber Greenway
Well-appointed, bright & notably spacious accommodation
Cloaks WC
Living Room
Kitchen open plan to Dining
(Modern fitted kitchen incorporating island & range of built in appliances)
Three well-proportioned bedrooms
Principal with ensuite shower room
Main bathroom
Gas fired central heating
uPVC frame double glazed windows
Pavior brick driveway offering parking for 2 vehicles
Conveniently located just off the Upper Newtownards Road carriageway
Glider bus station provides connection to Belfast Cty Centre
Nearby Ulster Hospital, Stormont Estate, Eastpoint Entertainment Village
Description
Located within one of the earlier parts of the ever-popular Coopers Mill development, this attractive semi-detached property occupies a quiet position adjacent to the Comber Greenway.
Internally, the property offers notably spacious, and well-appointed accommodation. Briefly comprising hallway, cloaks WC, living room plus an impressive open plan kitchen - dining overlooking and with direct access to the rear garden. Upstairs are 3 well-proportioned bedrooms, principal with ensuite plus luxury bathroom. Further enhanced by gas central heating and uPVC double glazed windows, the property is well-presented throughout. Externally, this is complemented by a pavior brick driveway offering ample off street parking for 2 cars plus an enclosed, landscaped rear garden.
Situated just off the Belfast to Newtownards dual carriageway this award-winning development is within close proximity to the Ulster Hospital, Stormont, Eastpoint Entertainment Village and also the Glider Park & Ride offering ease of access for those wishing to commute. It is also nearby Newtownards, Ballyhackamore, Belmont & Holywood.
Located within one of the earlier parts of the ever-popular Coopers Mill development, this attractive semi-detached property occupies a quiet position adjacent to the Comber Greenway.
Internally, the property offers notably spacious, and well-appointed accommodation. Briefly comprising hallway, cloaks WC, living room plus an impressive open plan kitchen - dining overlooking and with direct access to the rear garden. Upstairs are 3 well-proportioned bedrooms, principal with ensuite plus luxury bathroom. Further enhanced by gas central heating and uPVC double glazed windows, the property is well-presented throughout. Externally, this is complemented by a pavior brick driveway offering ample off street parking for 2 cars plus an enclosed, landscaped rear garden.
Situated just off the Belfast to Newtownards dual carriageway this award-winning development is within close proximity to the Ulster Hospital, Stormont, Eastpoint Entertainment Village and also the Glider Park & Ride offering ease of access for those wishing to commute. It is also nearby Newtownards, Ballyhackamore, Belmont & Holywood.
Rooms
uPVC double glazed front door with top light.
HALLWAY:
DOWNSTAIRS W.C.:
Low flush wc, wall mounted wash hand basin with mixer tap and tiled splashback.
LIVING ROOM: 15' 1" X 11' 6" (4.60m X 3.50m)
Modern feature fireplace with gas fire, granite inset.
KITCHEN OPEN PLAN TO DINING AREA: 19' 0" X 13' 1" (5.80m X 4.00m)
Modern fitted kitchen with excellent range of high and low level units including matching island, stainless steel sink with drainer and mixer tap, built-in Gorenje electric oven and four ring gas hob, stainless steel splashback and extractor fan, built-in dishwasher, built-in fridge/freezer, gas fired Baxi boiler, tiled splashback, wood block effect laminate floor, concealed lighting, ceramic tiled floor, uPVC double glazed double doors to exterior.
UTILITY CUPBOARD: 4' 7" X 2' 11" (1.40m X 0.90m)
Plumbed for washing machine, light and power.
LANDING:
Slingsby ladder to partially floored roofspace with power.
PRINCIPAL BEDROOM: 12' 6" X 11' 6" (3.80m X 3.50m)
ENSUITE SHOWER ROOM:
Fully tiled shower cubicle with mains shower unit, wall mounted wash hand basin with mixer tap, low flush wc, half tiled walls, extractor fan.
BEDROOM (2): 11' 6" X 10' 10" (3.50m X 3.30m)
BEDROOM (3): 8' 6" X 7' 3" (2.60m X 2.20m)
LINEN CUPBOARD:
BATHROOM:
White bathroom suite comprising panelled bath with mixer tap, low flush wc, wash hand basin with mixer tap, ceramic tiled floor, fully tiled walls, extractor fan, window.
Allocated pavior brick driveway with parking for two vehicles. Front garden in lawn, bordered by well-stocked flowerbeds.
Enclosed rear garden in lawn with raised timber decked area, bordered by fencing.
Broadband Speed Availability
Potential Speeds for 36 Coopers Mill Court
Max Download
1800
Mbps
Max Upload
220
MbpsThe speeds indicated represent the maximum estimated fixed-line speeds as predicted by Ofcom. Please note that these are estimates, and actual service availability and speeds may differ.
Property Location

Mortgage Calculator
Directions
Travelling out of Belfast along the Upper Newtownards Road carriageway, turn right onto Old Mill Meadows. Continue through the mini roundabout onto Coopers Mill Row then left onto Coopers Mill Park. Proceed to take the next left onto Coopers Mill Court. Veer left then left again along Coopers Mill Court. Number 36 is positioned to the left within the cul-de-sac.
Contact Agent

Contact Templeton Robinson (North Down)
Request More Information
Requesting Info about...
36 Coopers Mill Court, Dundonald, Belfast, BT16 1SZ

By registering your interest, you acknowledge our Privacy Policy

By registering your interest, you acknowledge our Privacy Policy

























