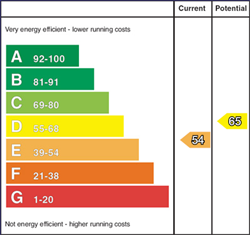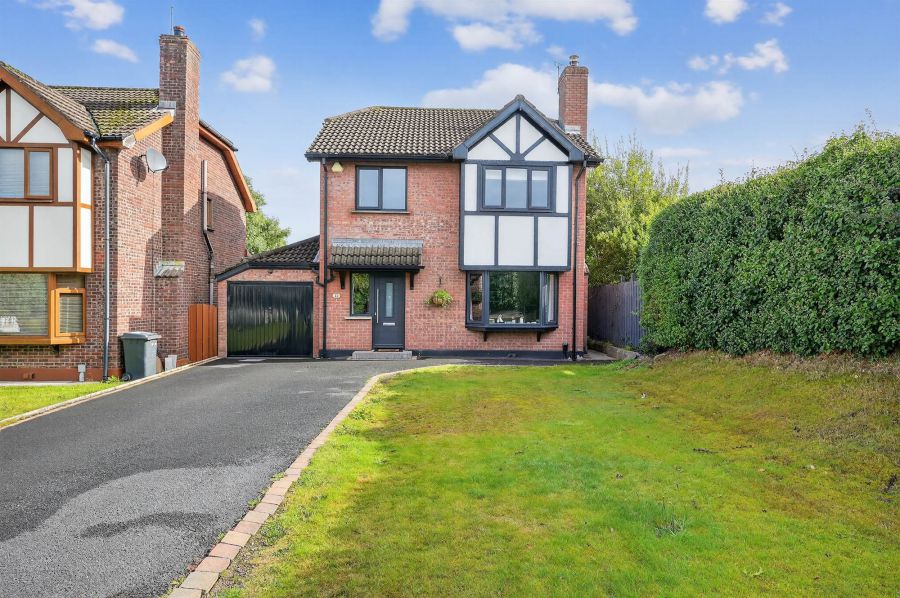Contact Agent

Contact Templeton Robinson (Ballyhackamore)
4 Bed Detached House
25 Millars Forge
Dundonald, Belfast, BT16 1UT
offers over
£345,000

Key Features & Description
Impressive, detached family home in quiet popular location
Four well-proportioned bedrooms
Spacious living room with feature fireplace
Downstairs W.C.
Modern fitted kitchen with plenty of storage and dining area, open plan to:
Large amazing sunroom, ideal for living area
Family bathroom on first floor
Attached garage/additional outhouse
Driveway parking for up to 4 vehicles
OFCH / uPVC double glazing throughout
Enclosed fantastic rear garden with multiple sitting areas
Walking distance to Dundonald Village
Close to Eastpoint Entertainment Village, Ballyhackamore & Stormont Estate
Description
This immaculately presented home is finished to an exacting standard throughout. The superb living accommodation includes living room, impressive large kitchen/dining area open to a fantastic sunroom, ideal for family life and for entertaining. There is also a convenient ground floor W.C. There are four double bedrooms, and a family bathroom which occupy the first floor.
Externally, there is excellent parking to the front for up to four vehicles, leading to attached garage. This is topped off with a well manicured, private and enclosed rear garden with multiple sitting areas and a superb outhouse.
Millars Forge is ideally located within close proximity to Dundonald Village with its array of local shops and amenities, the Ulster Hospital, Civil Service and leading schools are close by as well as providing ease of access to Newtownards and Belfast City Centre.
This immaculately presented home is finished to an exacting standard throughout. The superb living accommodation includes living room, impressive large kitchen/dining area open to a fantastic sunroom, ideal for family life and for entertaining. There is also a convenient ground floor W.C. There are four double bedrooms, and a family bathroom which occupy the first floor.
Externally, there is excellent parking to the front for up to four vehicles, leading to attached garage. This is topped off with a well manicured, private and enclosed rear garden with multiple sitting areas and a superb outhouse.
Millars Forge is ideally located within close proximity to Dundonald Village with its array of local shops and amenities, the Ulster Hospital, Civil Service and leading schools are close by as well as providing ease of access to Newtownards and Belfast City Centre.
Rooms
Composite front door to...
ENTRANCE HALL:
Tiled flooring, understair storage.
DOWNSTAIRS W.C.:
Dual flush WC, vanity unit with ceramic sink, tiled floor, wood panelling.
LIVING ROOM: 14' 1" X 13' 9" (4.30m X 4.20m)
Feature gas fire, wooden shelving.
KITCHEN / DINING: 21' 1" X 14' 7" (6.42m X 4.44m)
Range of high and low units, Corian work surface, stainless steel sink unit with mixer tap, underbench double oven, 4 ring hob, extractor above, integrated dish washer, splashback, space for American fridge freezer, larder cupboard, feature floating storage cupboard,space for plumbed washing machine and tumble dryer, breakfast cupboard with electrical sockets, feature vertical radiator, tiled floor, spotlights, open to...
SUN ROOM: 18' 4" X 10' 2" (5.59m X 3.09m)
Solid wooden flooring. spotlights, sliding door to rear.
LANDING:
Access to roofspace, hotpress cupboard with shelving.
PRINCIPAL BEDROOM: 15' 9" X 10' 9" (4.80m X 3.27m)
Cornice ceiling, spotlights.
BEDROOM (2): 12' 6" X 10' 9" (3.81m X 3.27m)
Outlook to rear.
BEDROOM (3): 10' 5" X 9' 12" (3.17m X 3.04m)
Built in wardrobe.
BEDROOM (4): 9' 4" X 6' 10" (2.84m X 2.07m)
Currently used as study.
BATHROOM:
White suite comprising dual flush WC, vanity unit with ceramic sink and mixer tap, wall mounted mirror, chrome heated towel rail, shower cubicle with thermostatic rainhead shower, panelled bath with mixer tap, tiled flooring, spotlights.
ATTACHED GARAGE
Power and light, sink unit, up and over door.
FRONT:
Driveway parking for up to four vehicles, garden laid in lawns.
REAR:
Enclosed rear garden laid in lawn, additional patio area, additional composite decking area, raised flowerbeds, additional wooden shed, mature surrounding shrubbery, outside lighting and tap.
Additional outhouse - Upvc double doors, power and light, outside spotlights, ideal for workshop.
Broadband Speed Availability
Potential Speeds for 25 Millars Forge
Max Download
1800
Mbps
Max Upload
220
MbpsThe speeds indicated represent the maximum estimated fixed-line speeds as predicted by Ofcom. Please note that these are estimates, and actual service availability and speeds may differ.
Property Location

Mortgage Calculator
Directions
Heading countrybound on the Comber Road, continue past Grahamsbridge and Old Dundonald Road junctions. Turn left into Millars Forge.
Contact Agent

Contact Templeton Robinson (Ballyhackamore)
Request More Information
Requesting Info about...
25 Millars Forge, Dundonald, Belfast, BT16 1UT

By registering your interest, you acknowledge our Privacy Policy

By registering your interest, you acknowledge our Privacy Policy




















