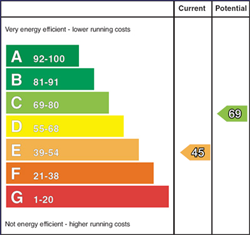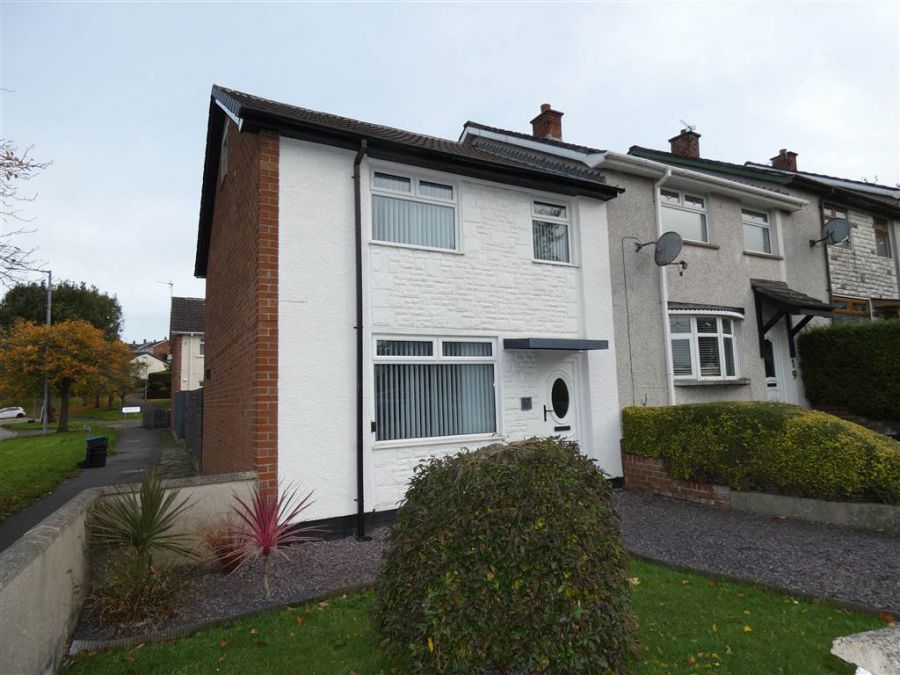3 Bed Terrace House
17 Craigleith Drive
Dundonald, Belfast, BT16 2RY
price
£139,950

Key Features & Description
Attractive End Town Terrace
3 Good Sized Bedrooms
Permanent Staircase to Fully Floored Roofspace
Spacious Bright Lounge
White High Gloss Kitchen with Dining Space
Modern White Bathroom Suite with Feature Tiled Walls/Flooring
Upvc Double Glazed Window Frames
Oil Fired Central Heating
Fully Enclosed Landscaped Gardens to Front & Rear
Ideal First Time Buy
Description
Presented to the highest of modern standards, this attractive end town terrace should be of immediate appeal to many young couples/first time buyers seeking a well maintained affordable starter home within this highly convenient location.
Externally the property enjoys fully enclosed, easily maintained landscaped gardens to front and rear.
The property enjoys easy access to local shops (Asda & Lidl), primary & secondary schools, children's play park, public transport & the Ulster Hospital.
Early internal inspection comes strongly recommended.
Presented to the highest of modern standards, this attractive end town terrace should be of immediate appeal to many young couples/first time buyers seeking a well maintained affordable starter home within this highly convenient location.
Externally the property enjoys fully enclosed, easily maintained landscaped gardens to front and rear.
The property enjoys easy access to local shops (Asda & Lidl), primary & secondary schools, children's play park, public transport & the Ulster Hospital.
Early internal inspection comes strongly recommended.
Rooms
Upvc double glazed front door to:
ENTRANCE HALL:
Chinese slate tiled floor. double French doors to:
LOUNGE: 14' 2" X 13' 11" (4.33m X 4.25m)
Laminate timber effect flooring, glass panelled door to:
KITCHEN: 17' 4" X 10' 3" (5.28m X 3.13m)
Extensive range of white high gloss high & low levels units, 1.5 bowl stainless steel sink unit with mixer tap, integrated stainless steel oven, 4 ring electric hob with stainless steel extractor hood over, plumbed for washing machine, plumbed for dishwasher, partially tiled walls, ceramic tiled floor, understair storage cupboard, Upvc double glazed door to rear.
LANDING:
Hot press, lagged copper cylinder, immersion heater, permanent staircase to fully floored roof space.
BEDROOM (1): 12' 1" X 8' 11" (3.70m X 2.72m)
Laminate timber effect flooring, built in double wardrobe with cupboards over.
BEDROOM (2): 11' 0" X 10' 6" (3.35m X 3.20m)
Laminate timber effect flooring, built in fully tiled shower cubicle with thermostatically controlled shower.
BEDROOM (3): 8' 3" X 6' 8" (2.51m X 2.03m)
Laminate timber effect flooring.
BATHROOM:
Modern white suite comprising panelled bath, pedestal wash hand basin, low flush w.c., fully tiled walls, ceramic tiled floor, recessed spotlighting, chrome towel radiator.
FULLY FLOORED ROOFSPACE 17' 5" X 11' 9" (5.30m X 3.58m)
Laminate timber effect flooring, built in drawers & eaves storage cupboards.
Enclosed walled garden to front laid in lawn with loose stone pathway.
Fully enclosed garden to rear laid in loose stone, large patio area, outside light & tap, plastic oil storage tank, boiler hose containing oil fired boiler, bordered by timber fencing.
Broadband Speed Availability
Potential Speeds for 17 Craigleith Drive
Max Download
1800
Mbps
Max Upload
220
MbpsThe speeds indicated represent the maximum estimated fixed-line speeds as predicted by Ofcom. Please note that these are estimates, and actual service availability and speeds may differ.
Property Location

Mortgage Calculator
Directions
Craigleith Drive runs between Upper Newtownards Road & Drumadoon Drive.
Contact Agent

Contact AMPMni
Request More Information
Requesting Info about...
17 Craigleith Drive, Dundonald, Belfast, BT16 2RY

By registering your interest, you acknowledge our Privacy Policy

By registering your interest, you acknowledge our Privacy Policy

















