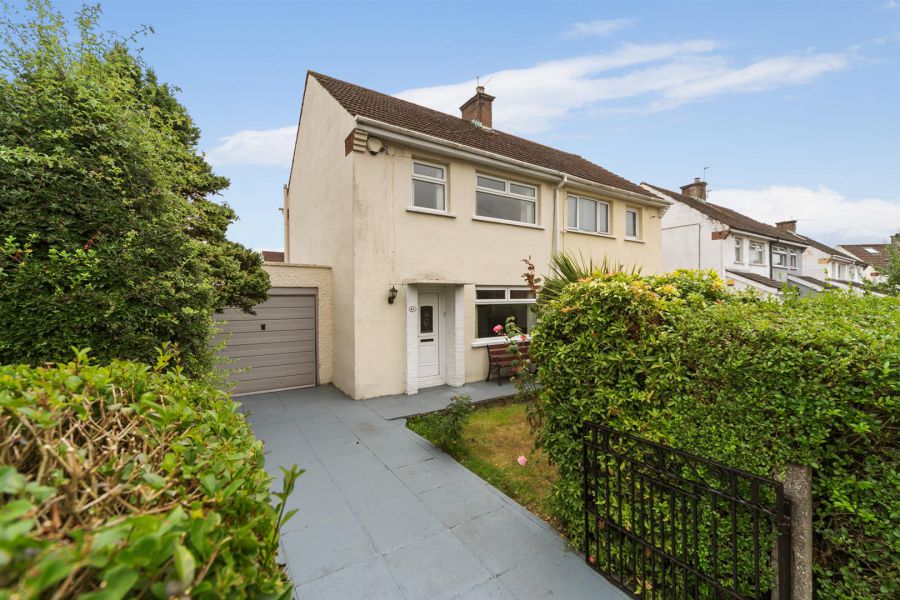Contact Agent

Contact Ulster Property Sales (UPS) Ballyhackamore
2 Bed Semi-Detached House
41 Cherryhill Crescent
dundonald, belfast, BT16 1JQ
offers around
£149,950

Key Features & Description
Excellent Semi-Detached Property On A Corner Site
Spacious Through Lounge Open To Dining Room
Extended Kitchen Open To Breakfast Area, With Tiled Flooring
Two Well Proportioned Bedrooms, Both With Laminate Flooring
White Bathroom Suite With Tile Effect Laminate Flooring
Gardens To Front And Side, Attached Garage And Patio To Rear
Oil Fired Central Heating And PVC Double Glazed Windows
Convenient Location Close To A Wide Range Of Amenities
Description
A deceptively spacious, extended semi-detached property, sitting on a corner site with large garden in lawn, and attached garage, situated in a popular residential area.
The accommodation includes wood laminate floor from the entrance hall through to the lounge, open to dining room. The kitchen is extended and comprises range of high and low level 'ivory white' units, space for appliances, partly tiled walls and ceramic tiled flooring, open to breakfast area. The first floor includes two well proportioned bedrooms, both with wood laminate flooring. White bathroom suite comprising electric shower over bath, PVC wall cladding, tile effect laminate flooring, and chrome feature wall mounted radiator.
The outside includes a front garden with lawn, gated driveway, large side garden with lawn and mature trees. Rear yard with paving, garden shed, and attached garage to include modern oil fired boiler. Ideal for first time buyers, or small families wanting the benefit of great space in a much sought after residential area of Dundonald, close to Ulster Hospital, and convenient to the express glider bus service into Belfast city centre.
A deceptively spacious, extended semi-detached property, sitting on a corner site with large garden in lawn, and attached garage, situated in a popular residential area.
The accommodation includes wood laminate floor from the entrance hall through to the lounge, open to dining room. The kitchen is extended and comprises range of high and low level 'ivory white' units, space for appliances, partly tiled walls and ceramic tiled flooring, open to breakfast area. The first floor includes two well proportioned bedrooms, both with wood laminate flooring. White bathroom suite comprising electric shower over bath, PVC wall cladding, tile effect laminate flooring, and chrome feature wall mounted radiator.
The outside includes a front garden with lawn, gated driveway, large side garden with lawn and mature trees. Rear yard with paving, garden shed, and attached garage to include modern oil fired boiler. Ideal for first time buyers, or small families wanting the benefit of great space in a much sought after residential area of Dundonald, close to Ulster Hospital, and convenient to the express glider bus service into Belfast city centre.
Rooms
Accommodation Comprises
Entrance Hall
Wood laminate flooring. Cloak space understairs.
Lounge 10'8 X 9'9 (3.25m X 2.97m)
Mock fireplace with tiled surround. Wood laminate flooring. Open to:
Dining Room 9'4 X 7'4 (2.84m X 2.24m)
Wood laminate flooring.
Kitchen 19'8 X 8'5 (5.99m X 2.57m)
Range of high and low level ivory white units, wood laminate work surfaces, inset 1 1/4 bowl single drainer stainless steel sink unit with mixer tap, built-in under oven, ceramic hob, stainless steel extractor hood, space for fridge freezer, plumbing for washing machine, plumbing for dishwasher, part tiled walls, ceramic tiled flooring, open to breakfast area.
First Floor
Landing
Bedroom 1 14'9 X 11'0 (4.50m X 3.35m)
Built-in wardrobe. Wood laminate flooring.
Bedroom 2 9'2 X 8'9 (2.79m X 2.67m)
Wood laminate flooring.
Bathroom
White suite comprising panelled bath with mixer tap, electric shoer and folding shower door, vanity unit, mounted low flush WC, chrome feature radiator, PVC wall cladding, tile effect laminate flooring, PVC panelled ceiling with recessed spotlighting. Hotpress.
Outside
Front garden with lawn and surrounded by hedging. Gated driveway to front, large side garden with lawn and mature trees. Rear yard with paving. Garden shed.
Attached Garage 13'9 X 9'8 (4.19m X 2.95m)
Light and power. Up and over door. Oil fired boiler.
As part of our legal obligations under The Money Laundering, Terrorist Financing and Transfer of Funds (Information on the Payer) Regulations 2017, we are required to verify the identity of both the vendor and purchaser in every property transaction.
To meet these requirements, all estate agents must carry out Customer Due Diligence checks on every party involved in the sale or purchase of a property in the UK.
We outsource these checks to a trusted third-party provider. A charge of £20 + VAT per person will apply to cover this service.
You can find more information about the legislation at www.legislation.gov.uk
To meet these requirements, all estate agents must carry out Customer Due Diligence checks on every party involved in the sale or purchase of a property in the UK.
We outsource these checks to a trusted third-party provider. A charge of £20 + VAT per person will apply to cover this service.
You can find more information about the legislation at www.legislation.gov.uk
Broadband Speed Availability
Potential Speeds for 41 Cherryhill Crescent
Max Download
1800
Mbps
Max Upload
220
MbpsThe speeds indicated represent the maximum estimated fixed-line speeds as predicted by Ofcom. Please note that these are estimates, and actual service availability and speeds may differ.
Property Location

Mortgage Calculator
Contact Agent

Contact Ulster Property Sales (UPS) Ballyhackamore
Request More Information
Requesting Info about...
41 Cherryhill Crescent, dundonald, belfast, BT16 1JQ

By registering your interest, you acknowledge our Privacy Policy

By registering your interest, you acknowledge our Privacy Policy






















