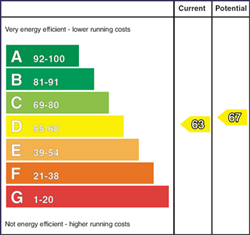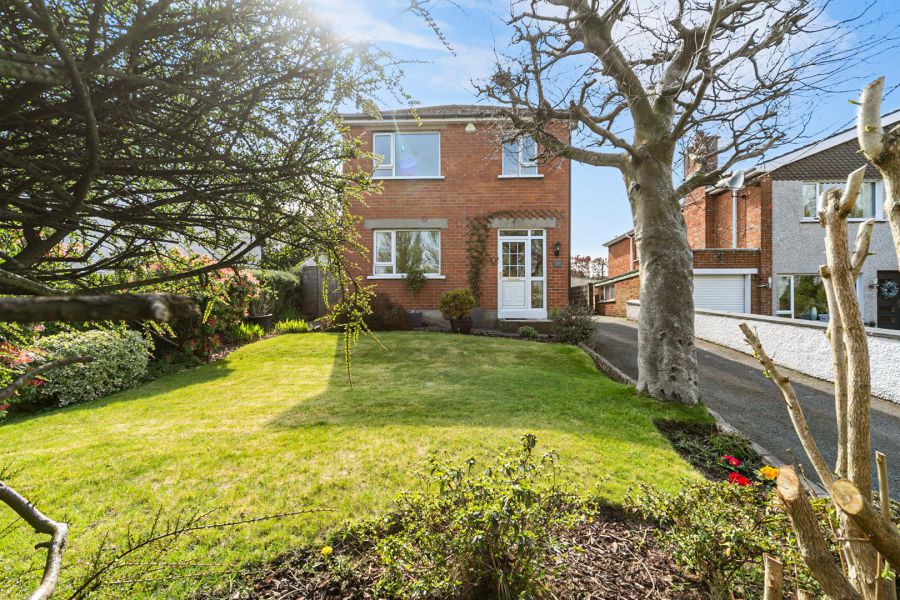Contact Agent

Contact Ulster Property Sales (UPS) Ballyhackamore
3 Bed Detached House
1057 Upper Newtownards Road
dundonald, belfast, BT16 2RW
offers around
£225,000

Key Features & Description
Excellent Detached Family Home In Popular Location
Lounge And Separate Dining Room With Fireplace
Modern Kitchen With Built-In Double Oven And Dishwasher
Three Well Proportioned Bedrooms & Partly Floored Roofspace
Bathroom With Fully Tiled Walls, Laminate Flooring And Separate WC
Gas Fired Central Heating And uPVC Double Glazed Windows
Gardens To Front And Rear, Driveway & Detached Garage
Convenient Location Close To A Wide Range Of Local Amenities
Description
A well presented, detached family home, located on the popular Upper Newtownards Road, within walking distance of Dundonald village, and offering great accommodation with gardens and garage.
Sitting on an elevated site, the accommodation offers an attractive outlook to the front, and comprises entrance hall, well proportioned lounge, separate dining room with hole-in-wall fireplace, including gas fire and patio doors to rear garden. Modern kitchen comprising range of white gloss units with granite effect worktops, built-in double oven and ceramic hob, integrated dishwasher and access to garden.
The first floor offers three well proportioned bedrooms, family bathroom comprising white suite with fully tiled walls, wood effect laminate flooring, and separate toilet with matching flooring. The first floor has the added bonus of a spacious roofspace, accessed via slingsby ladder, and partly floored. The gardens include a good size front garden with lawn, flowerbeds and boundary wall, and tarmac driveway to side leading to detached garage. The rear garden is enclosed with tiered flowerbeds and lawn, surrounded by mature trees.
Situated close to Dundonald village and convenient to the many local amenities in the area, including schools, and of course the ever popular glider bus service into Belfast city centre. This property makes for the ideal family home at an affordable price in a convenient location for many buyers.
A well presented, detached family home, located on the popular Upper Newtownards Road, within walking distance of Dundonald village, and offering great accommodation with gardens and garage.
Sitting on an elevated site, the accommodation offers an attractive outlook to the front, and comprises entrance hall, well proportioned lounge, separate dining room with hole-in-wall fireplace, including gas fire and patio doors to rear garden. Modern kitchen comprising range of white gloss units with granite effect worktops, built-in double oven and ceramic hob, integrated dishwasher and access to garden.
The first floor offers three well proportioned bedrooms, family bathroom comprising white suite with fully tiled walls, wood effect laminate flooring, and separate toilet with matching flooring. The first floor has the added bonus of a spacious roofspace, accessed via slingsby ladder, and partly floored. The gardens include a good size front garden with lawn, flowerbeds and boundary wall, and tarmac driveway to side leading to detached garage. The rear garden is enclosed with tiered flowerbeds and lawn, surrounded by mature trees.
Situated close to Dundonald village and convenient to the many local amenities in the area, including schools, and of course the ever popular glider bus service into Belfast city centre. This property makes for the ideal family home at an affordable price in a convenient location for many buyers.
Rooms
Accommodation Comprises
Entrance Hall
Lounge 11'4 X 11'4 (3.45m X 3.45m)
Dining Room 11'0 X 10'6 (3.35m X 3.20m)
?? wood fireplace with gas fire and tiled hearth, patio door to rear garden.
Kitchen 9'7 X 7'3 (2.92m X 2.21m)
Modern range of white gloss units, granite effect work surfaces with upstand, inset single drainer sink unit with mixer tap, built in double oven, ceramic hob, glass splash back and integrated extractor hood, integrated dishwasher.
First Floor
Landing
Access to roofspace.
Bedroom 1 11'5 X 9'9 (3.48m X 2.97m)
Bedroom 2 11'1 X 10'6 (3.38m X 3.20m)
Bedroom 3 8'3 X 7'9 (2.51m X 2.36m)
Bathroom
White suite comprising panelled bath with mixer tap, telephone shower, pedestal wash hand basin, fully tiled walls, wood effect laminate flooring, Wood panelled ceiling, cupboard with gas fired boiler.
Separate WC
Low flush WC, wood effect laminate flooring.
Roofspace
Slingsby ladder to partly floored roofspace.
Outside
Front garden with lawn, flowerbeds and boundary with tarmac driveway to side, enclosed rear garden with tiered flowerbeds leading to lawn.
Detached Garage 18'9 X 9'3 (5.72m X 2.82m)
Light and power, plumbed for washing machine, up and over door.
Broadband Speed Availability
Potential Speeds for 1057 Upper Newtownards Road
Max Download
1800
Mbps
Max Upload
220
MbpsThe speeds indicated represent the maximum estimated fixed-line speeds as predicted by Ofcom. Please note that these are estimates, and actual service availability and speeds may differ.
Property Location

Mortgage Calculator
Contact Agent

Contact Ulster Property Sales (UPS) Ballyhackamore
Request More Information
Requesting Info about...
1057 Upper Newtownards Road, dundonald, belfast, BT16 2RW

By registering your interest, you acknowledge our Privacy Policy

By registering your interest, you acknowledge our Privacy Policy






























