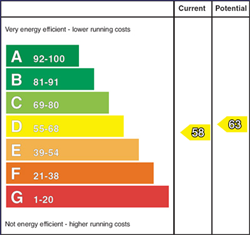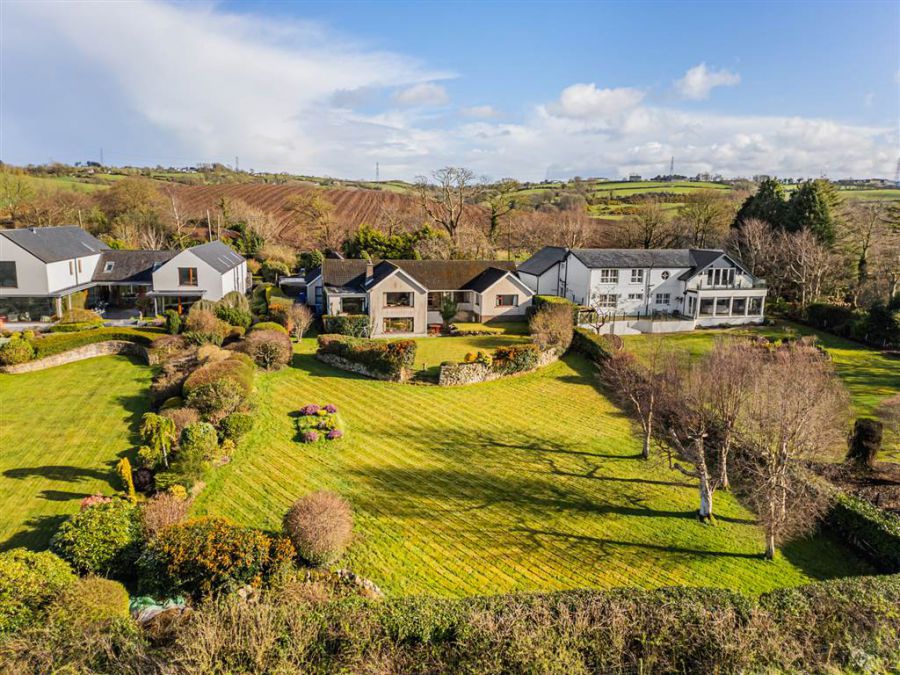5 Bed Detached Bungalow
"Penbryn", 165 Ballylesson Road
Belfast, BT8 8JU
offers over
£575,000

Key Features & Description
A Deceptive Detached Bungalow set on a large Mature Site
Four Reception Rooms
Five Bedrooms, Principal Bedroom with Built in Robes and Ensuite
Oil Fired Central Heating & Double Glazed Windows
Attached Garage and Excellent Parking
Fully Fitted Kitchen with Separate Utility Room
Bathroom Suite and Cloakroom Facilities
Extensive Gardens with Approx 0.5 Acre in Lawns and Shubbery
Situated In a Cul-De-Sac in BallyLesson
Description
We are delighted to be bringing to the market this deceptively spacious split level Detached Bungalow. Offering flexible, ample accommodation for any family or home owner and situated in an idyllic location on a large mature site of approx half an acre. Set in a cul-de-sac of five detached houses.
Comprising of four reception rooms and five bedrooms including a master with en suite. This home has been well maintained and is giving any buyer an opportunity to put their own stamp on this home.
Located in Ballylesson, with bus routes for many of the leading schools in the area. This home is convenient to Belfast and Lisburn, with Camerons Garden Centre close by and easy access to main arterial routes.
We would recommend viewing at your earliest convenient to avoid disappointment and fully appreciate what this dwelling has to offer.
We are delighted to be bringing to the market this deceptively spacious split level Detached Bungalow. Offering flexible, ample accommodation for any family or home owner and situated in an idyllic location on a large mature site of approx half an acre. Set in a cul-de-sac of five detached houses.
Comprising of four reception rooms and five bedrooms including a master with en suite. This home has been well maintained and is giving any buyer an opportunity to put their own stamp on this home.
Located in Ballylesson, with bus routes for many of the leading schools in the area. This home is convenient to Belfast and Lisburn, with Camerons Garden Centre close by and easy access to main arterial routes.
We would recommend viewing at your earliest convenient to avoid disappointment and fully appreciate what this dwelling has to offer.
Rooms
HALLWAY:
Access to a floored roofspace via slingsby ladder. Insulated and light.
Cloakroom with low flush wc and wash hand basin.
KITCHEN: 13' 0" X 10' 0" (3.96m X 3.05m)
Range of high and low level units, built in oven and hob, double bowl sink. Wine rack, corner storage shelving and glass display cabinets. Formica work tops and hatch leading into the Lounge/Dining Area.
LOUNGE: 13' 0" X 11' 4" (3.96m X 3.45m)
Archway to Dining Area.
DINING ROOM: 11' 11" X 11' 8" (3.63m X 3.56m)
Large window overlooking the gardens.
LIVING ROOM: 19' 7" X 16' 1" (5.97m X 4.90m)
Few steps leading up to the living room. Wood bruning stove with mantle, large picture window and wood strip ceiling with matching exposed beams.
UTILITY ROOM: 21' 0" X 8' 4" (6.40m X 2.54m)
Storage room with alarm panel.
BEDROOM (1): 15' 3" X 15' 1" (4.65m X 4.60m)
Double built in robe.
Ensuite comprising of corner shower, vanitry unit and low flush wc.
BEDROOM (2): 12' 4" X 10' 8" (3.76m X 3.25m)
Built in robe and wash hand basin/vanitry unit.
BATHROOM:
Comprising of corner shower, cast iron bath with telephone shower attachment, low flush WC, wash hand basin. Hot press with copper cylinder.
BEDROOM (3): 10' 8" X 7' 7" (3.25m X 2.31m)
BEDROOM (4): 9' 2" X 6' 9" (2.79m X 2.06m)
BEDROOM (5): 10' 8" X 10' 8" (3.25m X 3.25m)
LANDING: 10' 8" X 8' 4" (3.25m X 2.54m)
Fixed staircase leading to another room.
LIVING ROOM:2 17' 0" X 13' 10" (5.18m X 4.22m)
Solid wooden floor, under eaves storage. Potential to be a bedroom or living space.
RECREATION ROOM: 19' 6" X 13' 7" (5.94m X 4.14m)
Steps leading down to this room. Oil fired boiler.
Large double patio doors leading out to the patio and lawns beyond.
GARAGE: 22' 4" X 15' 6" (6.81m X 4.72m)
Double garage with twin doors.
Excellent parking to the front with car port and expansive gardens to the rear. In lawns, mature shubbery, flowerbeds and trees.
Large cellar basement.
Broadband Speed Availability
Potential Speeds for 165 Ballylesson Road
Max Download
1800
Mbps
Max Upload
220
MbpsThe speeds indicated represent the maximum estimated fixed-line speeds as predicted by Ofcom. Please note that these are estimates, and actual service availability and speeds may differ.
Property Location

Mortgage Calculator
Directions
Driving out Shaws Bridge, turn right on to the Ballylesson Road. Continue along and number 165 is in a cul-de-sac off the main road on your right hand side.
Contact Agent

Contact GOC Estate Agents
Request More Information
Requesting Info about...
"Penbryn", 165 Ballylesson Road, Belfast, BT8 8JU

By registering your interest, you acknowledge our Privacy Policy

By registering your interest, you acknowledge our Privacy Policy






































