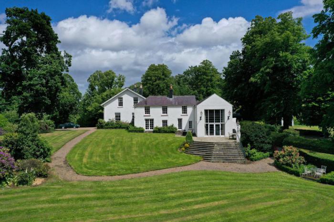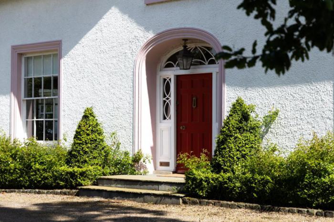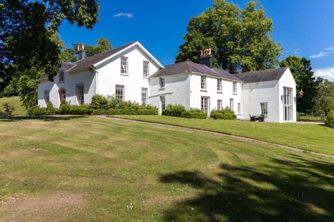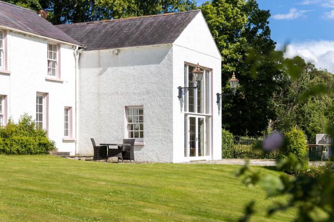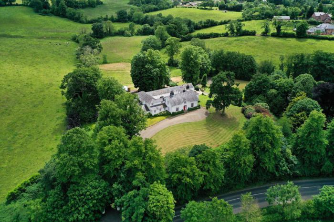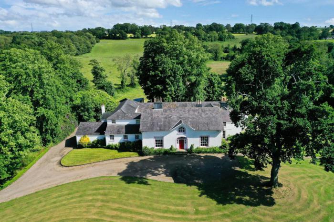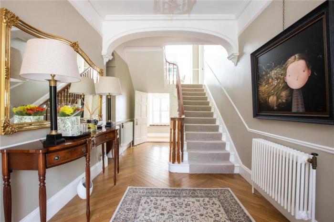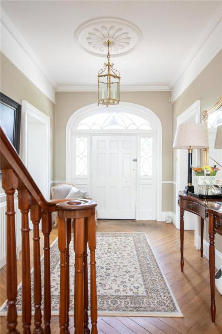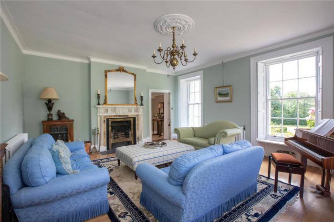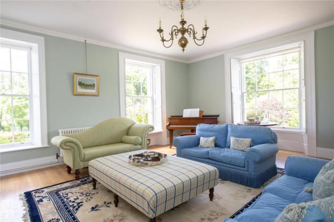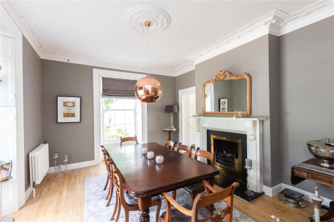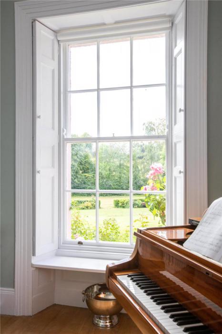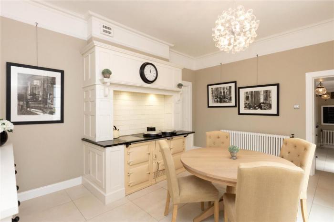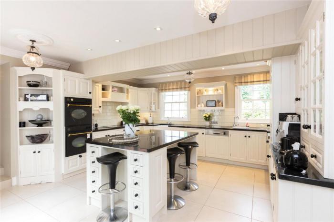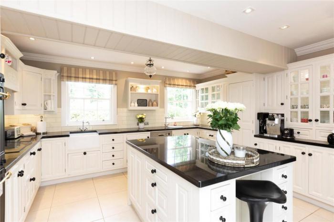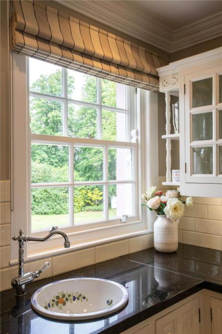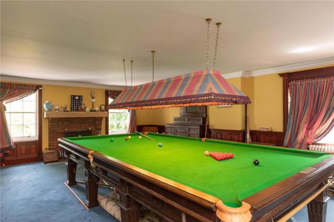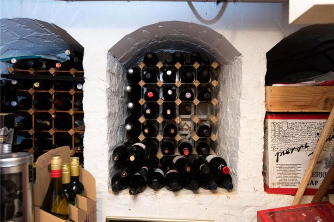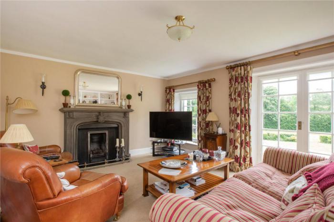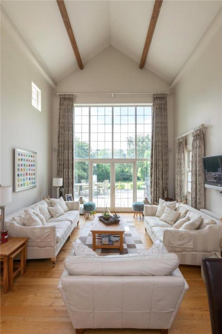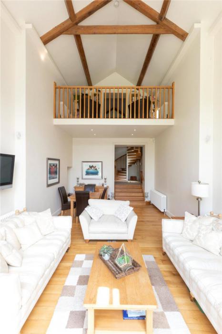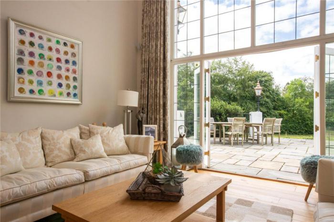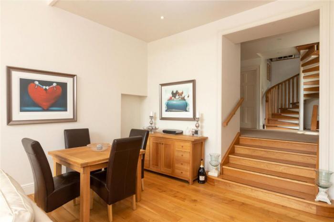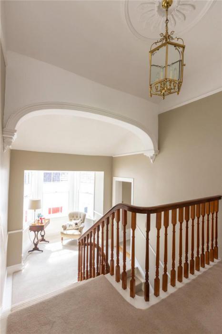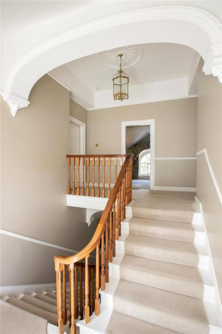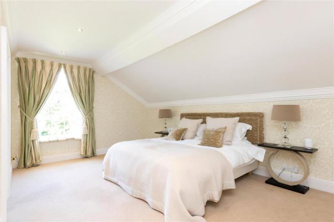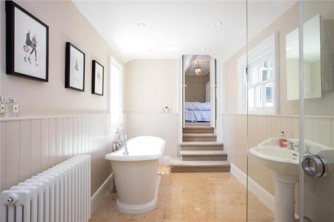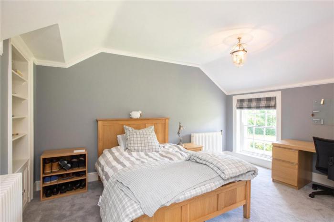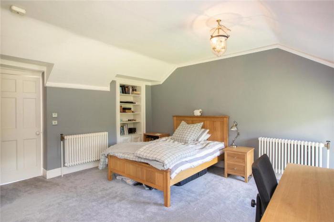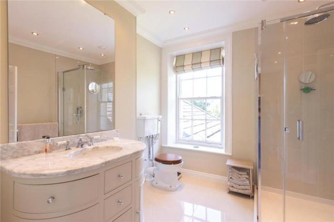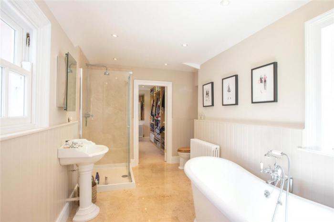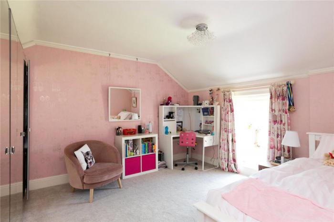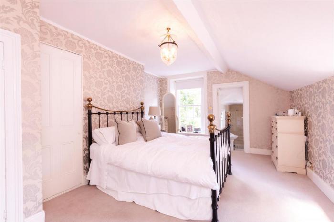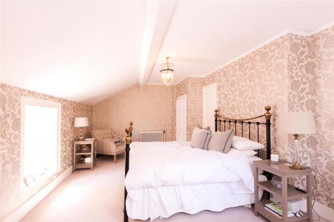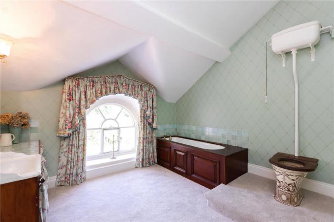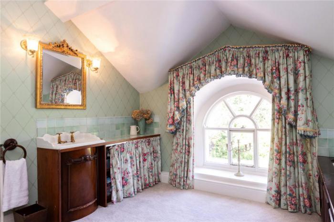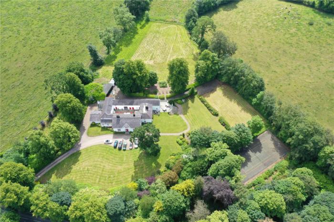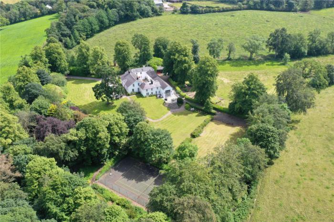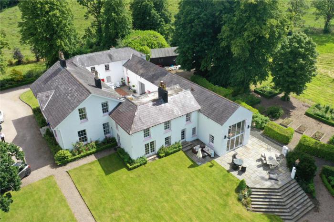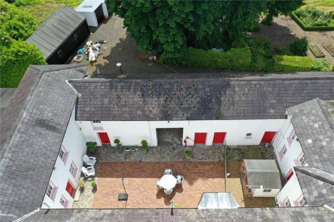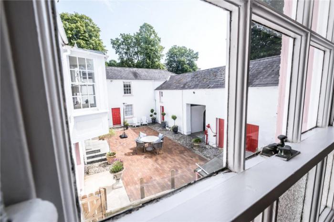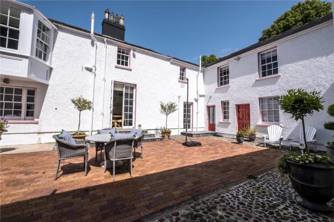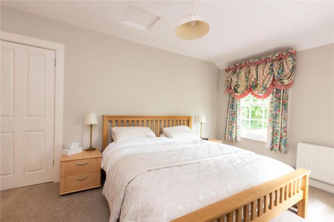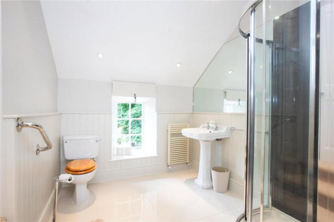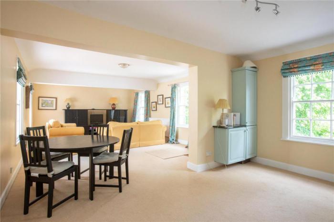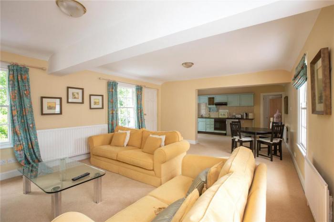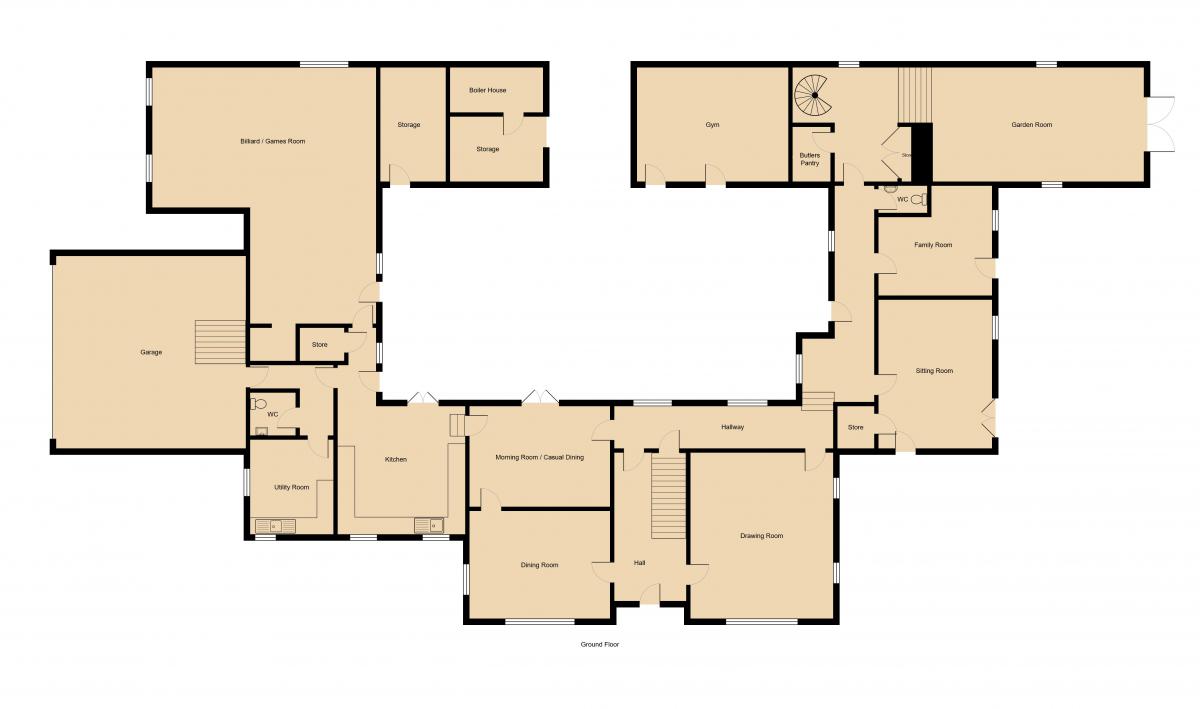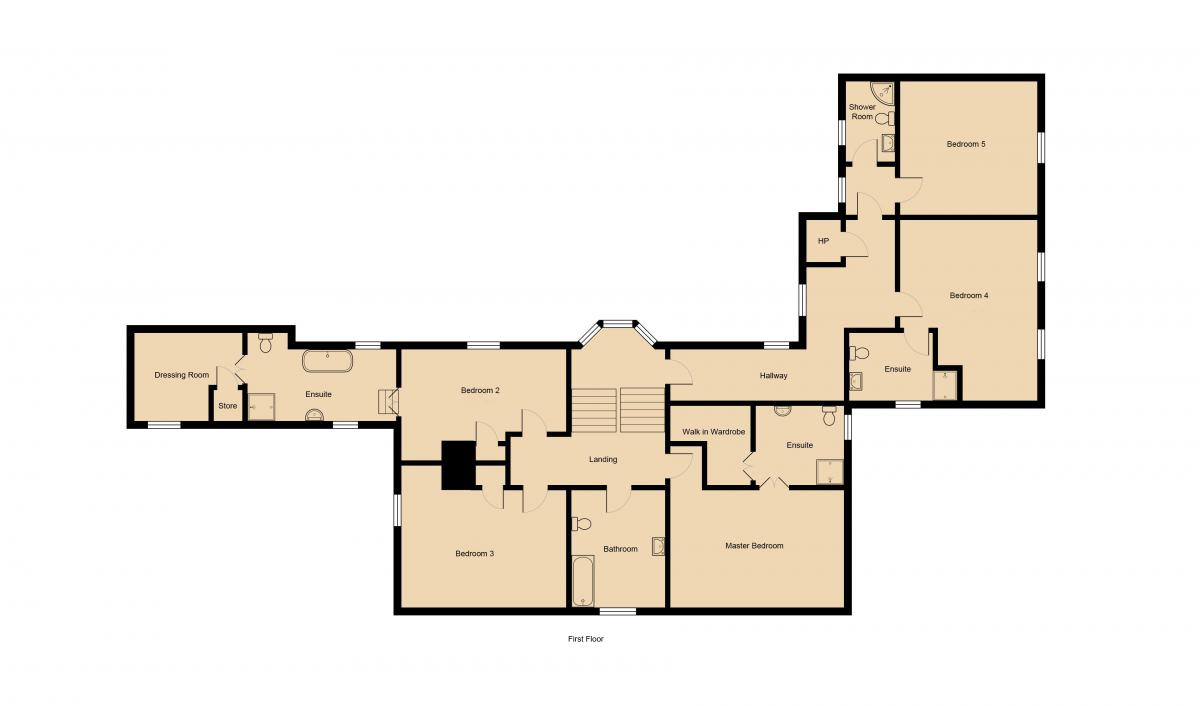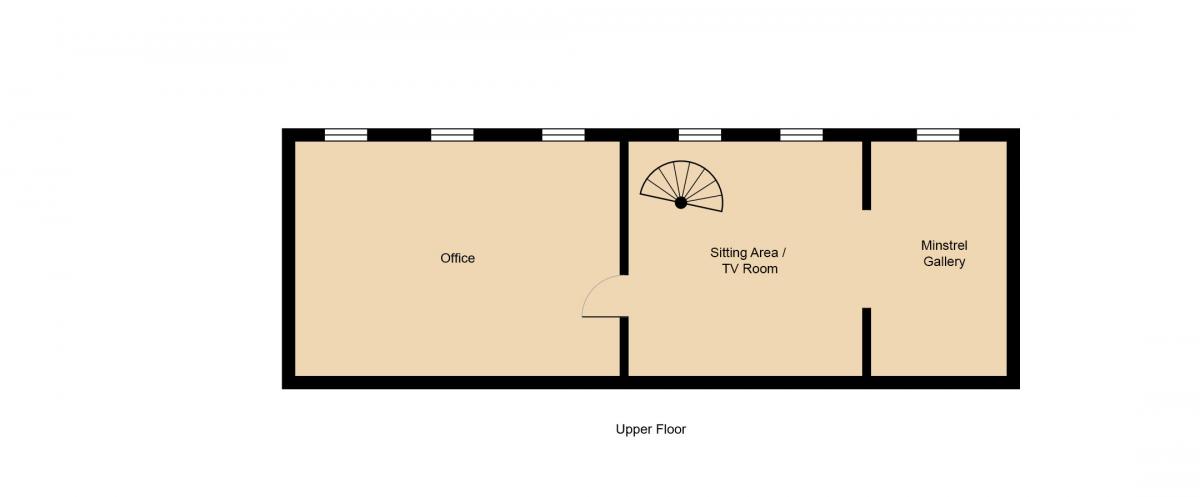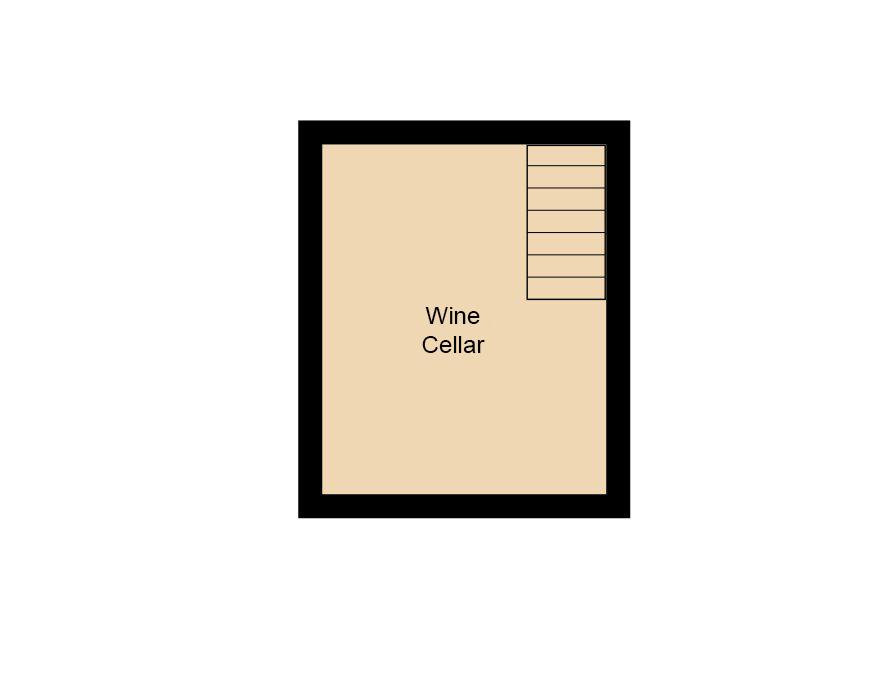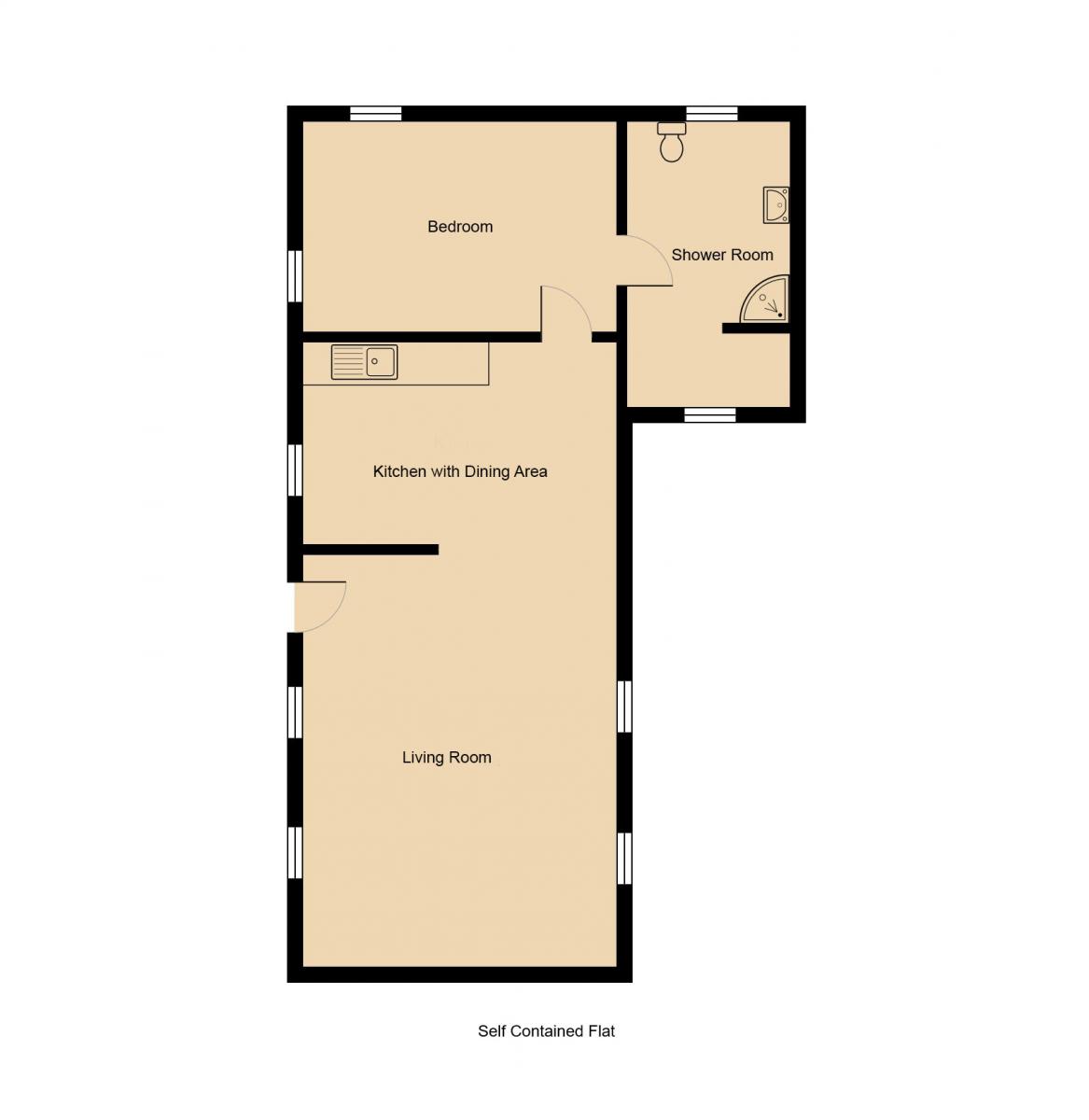5 Bed Detached House
Ballyaughlis Lodge, 238 Ballylesson Road
Drumbo, BT27 5TS
price
£1,500,000
- Status For Sale
- Property Type Detached
- Bedrooms 5
- Receptions 4
- Bathrooms 5
-
Stamp Duty
Higher amount applies when purchasing as buy to let or as an additional property£93,750 / £168,750*
Key Features & Description
Description
'Ballyaughlis Lodge' dating back to 1780 was built as part of the surrounding Belvedere estate bordering the Ballylesson Road, Drumbo.
This magnificent listed Georgian Residence with considerable architectural significance is set within stunning mature country gardens with a woodland backdrop of circa 5 Acres.
The property was extensively renovated and modernised by the current owners when purchased in 1990 having been owned by the Clarke Family for over 60 years and no expense has been spared in retaining the character and level of finish and specification both internally and externally.
The internal accommodation which extends to approx. 8,161 Sq Ft comprises of an impressive main reception hall leading to both the Formal Drawing Room and Dining Room with picturesque outlook over the gardens and both with magnificent period fireplaces, there are 4 further Reception Rooms to include an impressive Garden Room with vaulted ceiling leading to extensive Sun Terrace.
On the ground floor there is also an impressive Games/Billiards Room, Butler's Pantry and wine cellar.
Upstairs there are 5 bedrooms, (4 Ensuite) including 2 bedrooms with Ensuite and walk in Dressing Rooms.
Overlooking the Ground Floor Garden Room a spiral staircase leads to a Sitting/Library Area and First Floor Office.
Externally off the Inner Enclosed cobbled Courtyard there is a Gym, Store, and Double Garage and accessed by an external staircase to the side of the property a Self-Contained Guest Apartment.
Approached by double entrance gates and a sweeping stoned driveway the magnificent grounds are meticulously maintained and manicured.
Ideally located some 15 minutes' drive from Belfast City Centre, the property has all the benefits of its rural surroundings and is yet only a short drive from all other surrounding towns including Belfast, Lisburn, many leading Primary and Grammar schools, churches and shopping and recreational facilities.
'Ballyaughlis Lodge' dating back to 1780 was built as part of the surrounding Belvedere estate bordering the Ballylesson Road, Drumbo.
This magnificent listed Georgian Residence with considerable architectural significance is set within stunning mature country gardens with a woodland backdrop of circa 5 Acres.
The property was extensively renovated and modernised by the current owners when purchased in 1990 having been owned by the Clarke Family for over 60 years and no expense has been spared in retaining the character and level of finish and specification both internally and externally.
The internal accommodation which extends to approx. 8,161 Sq Ft comprises of an impressive main reception hall leading to both the Formal Drawing Room and Dining Room with picturesque outlook over the gardens and both with magnificent period fireplaces, there are 4 further Reception Rooms to include an impressive Garden Room with vaulted ceiling leading to extensive Sun Terrace.
On the ground floor there is also an impressive Games/Billiards Room, Butler's Pantry and wine cellar.
Upstairs there are 5 bedrooms, (4 Ensuite) including 2 bedrooms with Ensuite and walk in Dressing Rooms.
Overlooking the Ground Floor Garden Room a spiral staircase leads to a Sitting/Library Area and First Floor Office.
Externally off the Inner Enclosed cobbled Courtyard there is a Gym, Store, and Double Garage and accessed by an external staircase to the side of the property a Self-Contained Guest Apartment.
Approached by double entrance gates and a sweeping stoned driveway the magnificent grounds are meticulously maintained and manicured.
Ideally located some 15 minutes' drive from Belfast City Centre, the property has all the benefits of its rural surroundings and is yet only a short drive from all other surrounding towns including Belfast, Lisburn, many leading Primary and Grammar schools, churches and shopping and recreational facilities.
Rooms
Reception Hall
Panelled entrance door with ornate fanlight and side panels. Corniced ceiling. Ceiling rose. Herringbone pattern wood strip floor. Attractive stairway to first floor with mahogany spindles and handrail.
Drawing Room 20'3" X 16'12" (6.17m X 5.18m)
Corniced ceiling. Ceiling rose. Magnificent period fireplace in Sienna marble with brass inset and slate hearth. Wood strip floor. Attractive outlook over gardens. Original window shutters. Connecting door to inner hallway.
Dining Room 16'12" X 13'2" (5.18m X 4.01m)
Decorative corniced ceiling with ceiling rose. Wood strip floor. Attractive period marble fireplace with slate inset and hearth, gas coal effect fire. Original window shutters. Connecting door to:
Morning Room/ Casual Dining Room 16'0" X 12'0" (4.88m X 3.66m)
Double doors to inner courtyard. Four oven oil fired Aga. Picture rail. Corniced ceiling. Ceramic tiled floor.
Kitchen 15'9" X 15'2" (4.80m X 4.62m)
Corniced ceiling with ceiling rose. Hand crafted painted kitchen comprising a range of high and low level units with glazed display cabinets. Open shelving. Polished granite work surfaces. Central island unit with breakfast area. Inset Belfast sink with period style chrome mixer taps. Range of appliances including larder fridge, double oven, four ring ceramic hob, and dishwasher. Decorative circular ceramic preparation sink with period style mixer taps. Ceramic tiled floor. Partially tiled walls. Double doors to inner courtyard.
Hallway
Door to inner courtyard. Cloakroom. Door leading to:
Billiard/ Games Room 27'5" X 19'0" (8.36m X 5.80m)
Corniced ceiling. Brick fireplace with beam mantle, slate hearth, and cast iron stove (gas inset). Bar area. Part wood panelled walls, and built-in display shelving.
Side Hallway
Corniced ceiling with ceiling rose. Ceramic tiled floor. Door to side of house.
Utility Room 11'6" X 9'10" (3.50m X 3.00m)
Range of high and low level units. Old Belfast sink with period style mixer taps, and antique side drainer. Plumbed for washing machine. Recessed for fridge freezer. Corniced ceiling. Ceramic tiled floor.
Cloakroom
Traditional style suite comprising of decorative wash hand basin and high flush WC, with period style chrome fittings. Corniced ceiling and ceiling rose. Ceramic tiled floor.
Inner Hallway
Window seating. Door to courtyard.
Wine Cellar
Cloakroom
White suite comprising of low flush WC and wash hand basin with period style chrome fittings. Ceramic tiled floor.
Sitting Room 18'0" X 13'9" (5.49m X 4.20m)
Attractive period stone fireplace with cast iron inset and tiled hearth with open fire with gas inset. French doors to side garden. Built-in storage cupboards and book shelves. Bookcase with concealed doorway to storage room.
Family Room 14'0" X 12'4" (4.27m X 3.76m)
Door to garden.
Garden Room 25'2" X 14'12" (7.67m X 4.57m)
Impressive 21' vaulted ceiling. Double height glazed wall with French doors leading to terrace area and gardens. Minstrel gallery, light oak wood plank floor
Butlers Pantry
Range of high and low level units. Old Belfast sink unit with period style chrome mixer taps. Integrated fridge freezer. Ceramic tiled floor.
Minstrel Gallery
Overlooking garden room.
Sitting Area/ TV Room 13'8" X 13'6" (4.17m X 4.11m)
Office 18'11" X 13'9" (5.77m X 4.20m)
Exposed beams.
Half Landing
Half landing with Oriel bay window overlooking inner courtyard. Shelved airing cupboard.
Master Bedroom 17'7" X 11'4" (5.36m X 3.45m)
Corniced ceiling. Double doors to:
Ensuite Shower Room
Traditional style white suite comprising, fully glazed corner shower. Marble top vanity unit with inset wash hand basin. Low flush WC. Decorative style chrome fittings. Heated towel radiator. Polished ceramic tiled floor. Corniced ceiling.
Walk in Dressing Room
Fitted hanging space and drawers.
Bedroom 2 18'4" X 12'7" (5.60m X 3.84m)
Built-in storage cupboard.
Ensuite Shower Room
Traditional style white suite comprising; fully glazed corner shower. Freestanding roll top bath. Pedestal wash hand basin. Low flush WC. Half panelled walls. Period style chrome fittings. Marble tiled floor
Walk in Dressing Room
Fitted hanging space and drawers
Bedroom 3 17'6" X 12'2" (5.33m X 3.70m)
Original marble fireplace. Built-in storage cupboard.
Family Bathroom 11'2" X 10'4" (3.40m X 3.15m)
Traditional style suite comprising, decorative low flush WC. Wash hand basin. Wood panelled bath. Partially tiled walls.
Bedroom 4 14'12" X 14'4" (4.57m X 4.37m)
Built-in shelving
Ensuite Shower Room
White suite comprising, enclosed shower cubicle. Low flush WC. Chrome heated towel rail. Tongue and groove panel walls and ceiling. Wall mirror. Ceramic tiled floor.
Bedroom 5 14'2" X 12'4" (4.32m X 3.76m)
Shower Room
Corner shower cubicle. Low flush WC. Tongue and groove panelled walls and ceiling. Wall mirror. Ceramic tiled floor.
Outside Detached Store 29'12" X 14'12" (9.14m X 4.57m)
Gardeners Shed 25'0" X 9'9" (7.62m X 2.97m)
Potting Shed
Gym 17'4" X 13'3" (5.28m X 4.04m)
Mirrored walls. Impact flooring.
Store Room 13'2" X 7'6" (4.01m X 2.29m)
Double Garage 24'0" X 22'12" (7.32m X 7.00m)
Up and over door.
Living Room 20'1" X 14'4" (6.12m X 4.37m)
Separate entrance from outside staircase from side. Open to:
Kitchen with Dining Area 14'4" X 9'10" (4.37m X 3.00m)
Range of high and low level units. Single drainer stainless steel sink unit with mixer taps. Four ring ceramic hob. Electric oven. Partially tiled walls.
Bedroom 1 14'9" X 10'2" (4.50m X 3.10m)
Ensuite Shower Room
Half panelled walls. Corner shower cubicle. Low flush WC. Pedestal wash hand basin. Wall mirror. Heated towel rail. Fitted shelving. Ceramic tiled floor.
Broadband Speed Availability
Potential Speeds for 238 Ballylesson Road
Max Download
1000
Mbps
Max Upload
1000
MbpsThe speeds indicated represent the maximum estimated fixed-line speeds as predicted by Ofcom. Please note that these are estimates, and actual service availability and speeds may differ.
Property Location

Mortgage Calculator
Contact Agent

Contact Simon Brien (South Belfast)
Request More Information
Requesting Info about...
Ballyaughlis Lodge, 238 Ballylesson Road, Drumbo, BT27 5TS
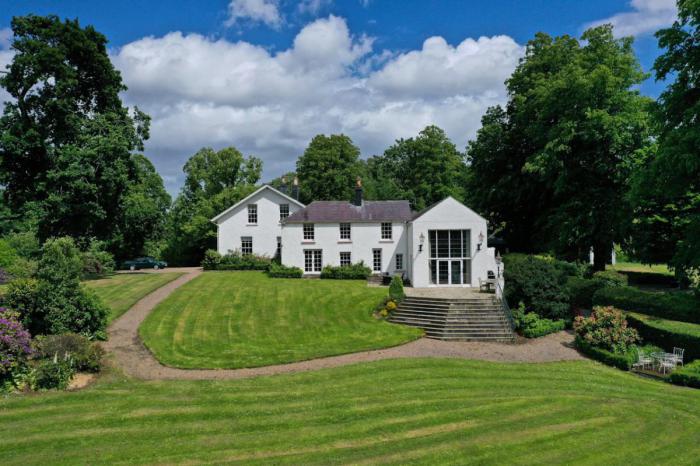
By registering your interest, you acknowledge our Privacy Policy

By registering your interest, you acknowledge our Privacy Policy

