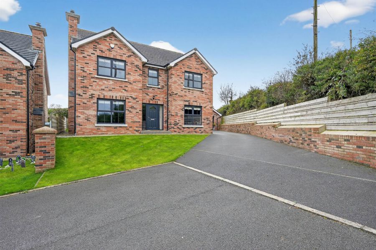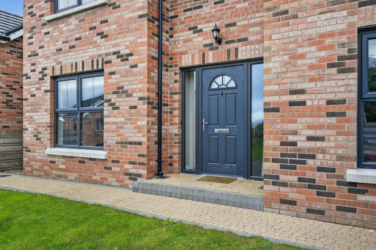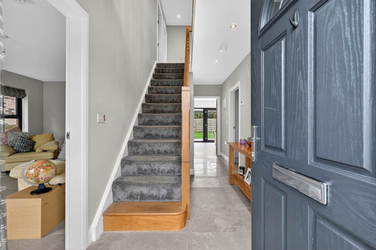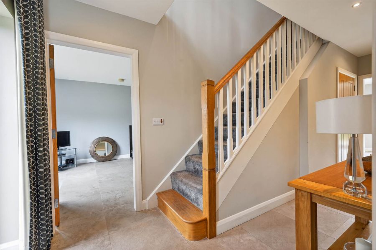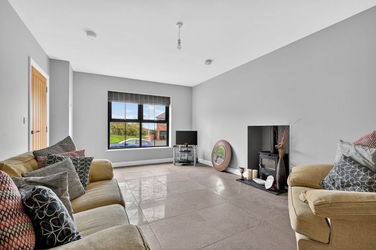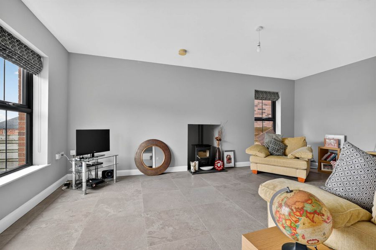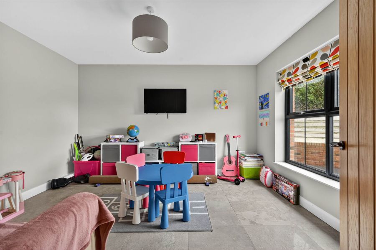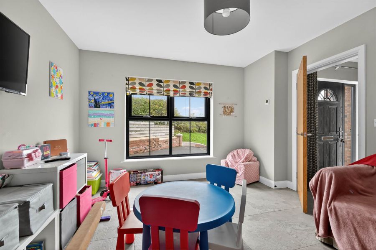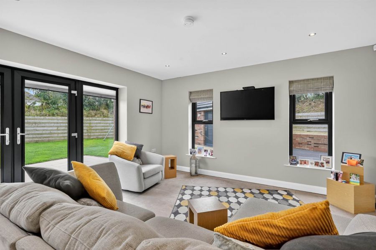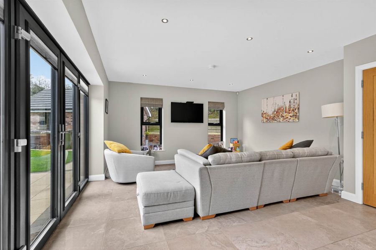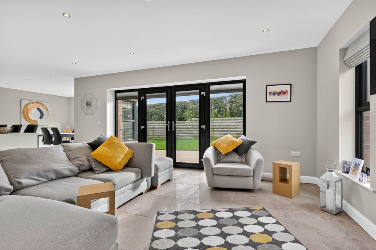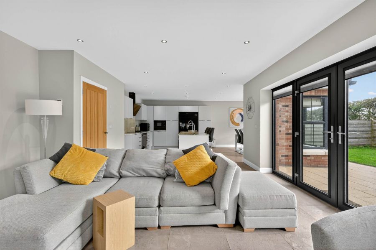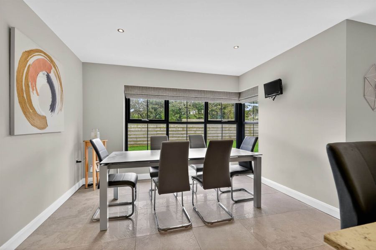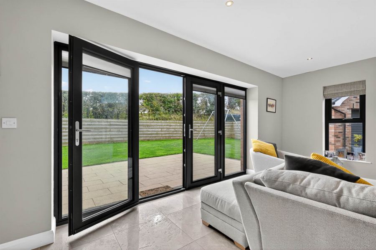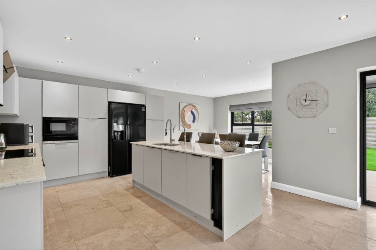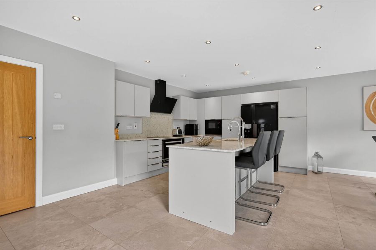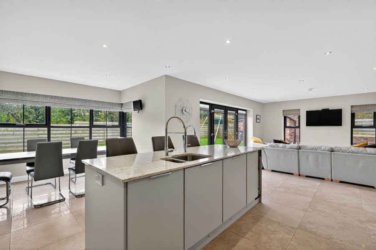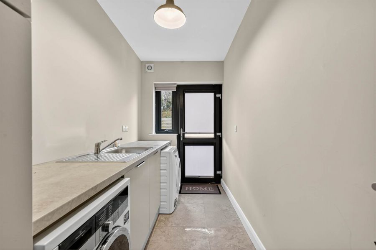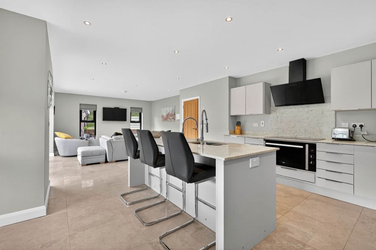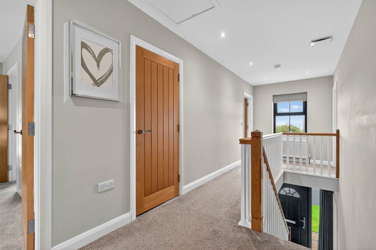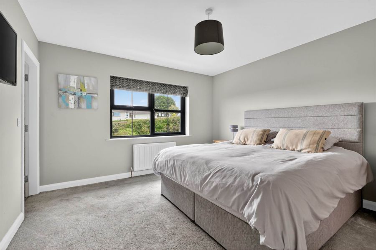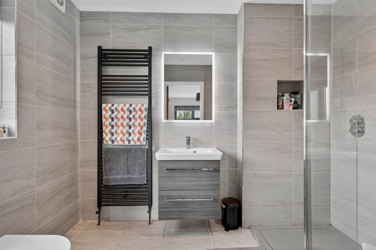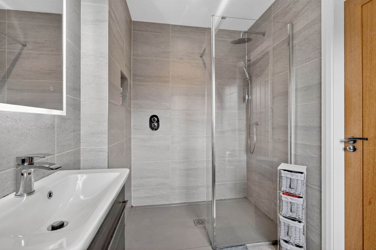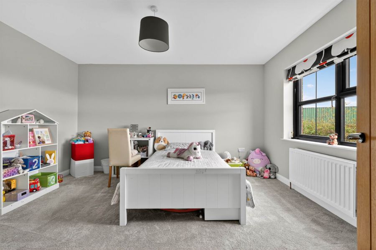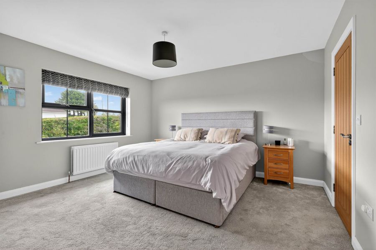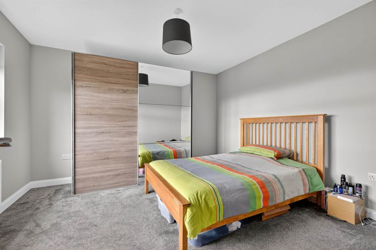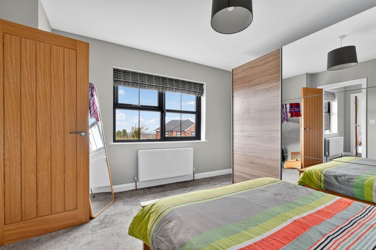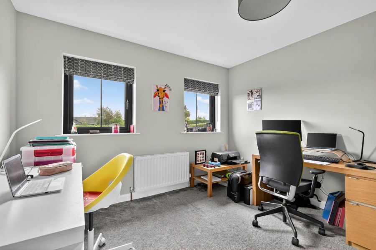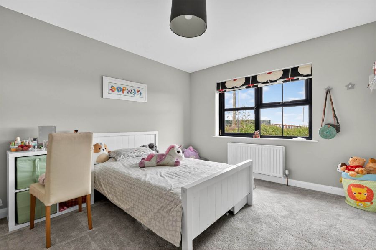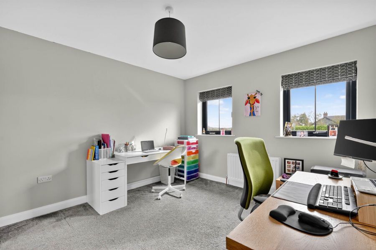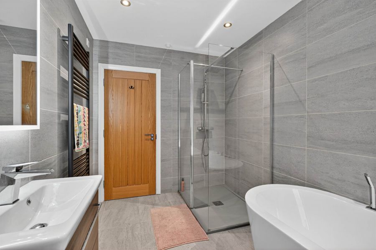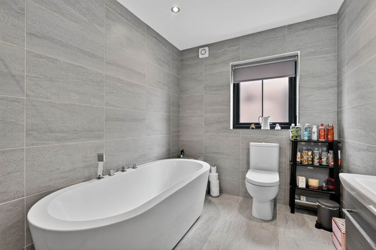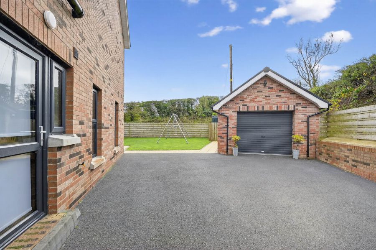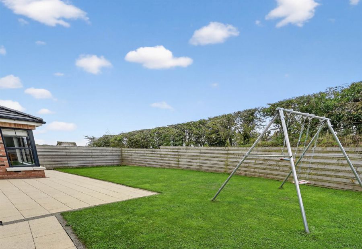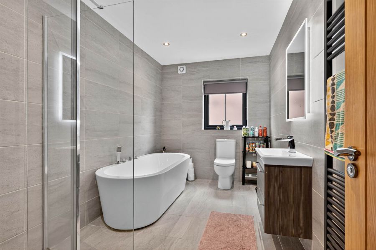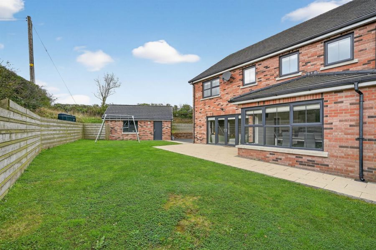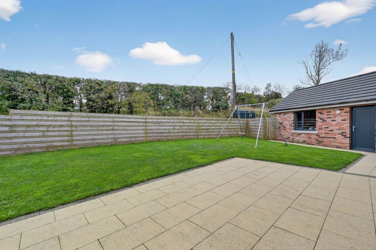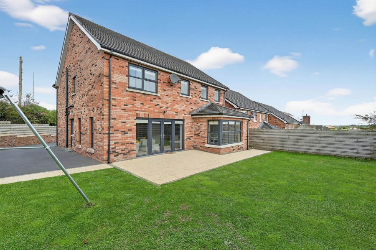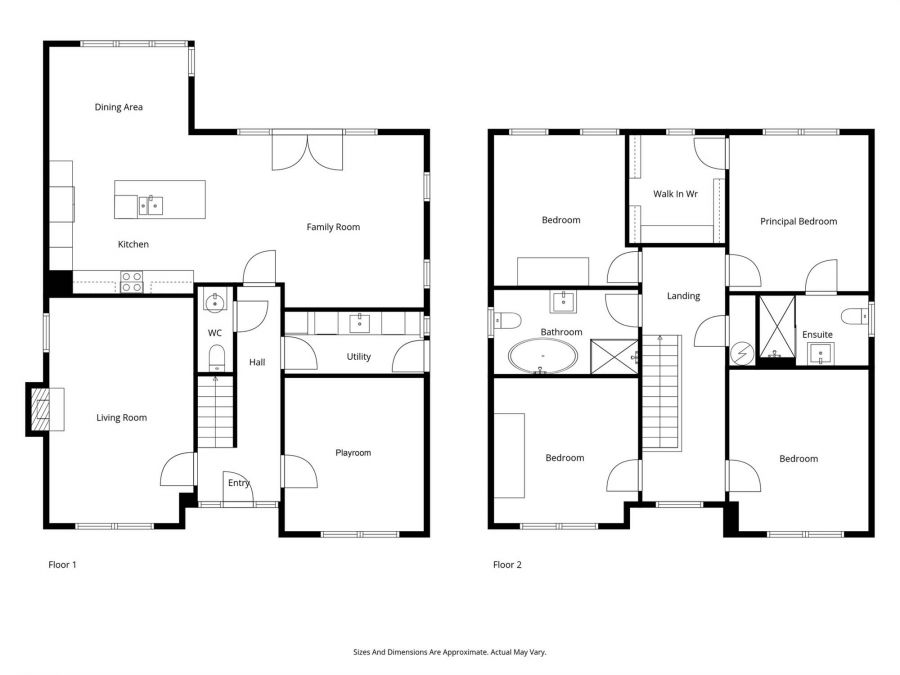Contact Agent

Contact Templeton Robinson (Lisburn Road)
4 Bed Detached House
14 Chestnut Lodge
Drumbo, Lisburn, BT27 5FA
offers over
£495,000

Key Features & Description
Exceptional modern detached family home, finished to a high standard throughout
Bright living room with feature cast iron wood-burning stove
Separate playroom, dining or family room, ideal for flexible use
Spacious open-plan kitchen with breakfast island, flowing effortlessly into the sunroom/dining area and living space, all of which overlooks the garden
Four generously sized bedrooms, including a superb principal suite with dressing room and ensuite shower room
Family bathroom with separate shower cubicle, plus a convenient downstairs WC
Utility room for laundry and storage needs
Detached garage and driveway offering ample parking
South-facing rear garden ideal for outdoor entertaining and children at play
Peaceful rural setting with excellent access to South Belfast and Lisburn
Description
Tucked away at the top end of a quiet cul-de-sac, this superb modern detached home offers generous living space and high-quality finishes throughout.
Inside, the home features a bright and welcoming living room with a feature stove, as well as a separate playroom, which could also be used as a dining room or family room, offering flexible space. The heart of the home is the spacious open-plan kitchen, complete with a breakfast island. This flows effortlessly into the sunroom/dining area and living space, all of which overlooks the south-facing rear garden.
Upstairs, you'll find four well-proportioned bedrooms, including a principal suite with its own dressing room and contemporary ensuite shower room. A family bathroom with a separate shower cubicle and a convenient downstairs WC cater perfectly to family needs.
Additional benefits include a utility room, detached garage and ample-sized driveway. The spacious garden enjoys a sunny, south-facing aspect perfect for relaxing or entertaining.
Set in a peaceful semi-rural location, this impressive home offers a rare combination of privacy, space, and accessibility to the Lisburn Road and Lisburn.
Tucked away at the top end of a quiet cul-de-sac, this superb modern detached home offers generous living space and high-quality finishes throughout.
Inside, the home features a bright and welcoming living room with a feature stove, as well as a separate playroom, which could also be used as a dining room or family room, offering flexible space. The heart of the home is the spacious open-plan kitchen, complete with a breakfast island. This flows effortlessly into the sunroom/dining area and living space, all of which overlooks the south-facing rear garden.
Upstairs, you'll find four well-proportioned bedrooms, including a principal suite with its own dressing room and contemporary ensuite shower room. A family bathroom with a separate shower cubicle and a convenient downstairs WC cater perfectly to family needs.
Additional benefits include a utility room, detached garage and ample-sized driveway. The spacious garden enjoys a sunny, south-facing aspect perfect for relaxing or entertaining.
Set in a peaceful semi-rural location, this impressive home offers a rare combination of privacy, space, and accessibility to the Lisburn Road and Lisburn.
Rooms
Underfloor heating throughout. Composite front door, glazed top light and side light to:
RECEPTION HALL:
Porcelain tiled floor, low voltage spotlights.
DOWNSTAIRS W.C.:
White suite comprising vanity unit with wash hand basin and chrome mixer taps, mirror recess, low flush wc.
LIVING ROOM: 18' 9" X 11' 9" (5.72m X 3.58m)
Cast iron wood burning stove with stone hearth, dual aspect windows, porcelain tiled floor.
FAMILY ROOM/PLAYROOM: 13' 4" X 11' 8" (4.06m X 3.56m)
Porcelain tiled floor, outlook to front.
UTILITY ROOM: 12' 4" X 5' 3" (3.76m X 1.60m)
Range of low level units, laminate work surfaces, stainless steel sink unit with mixer taps, plumbed for washing machine and tumble dryer. uPVC double glazed access door to side. Porcelain tiled floor.
KITCHEN/LIVING/DINING AREA: 31' 6" X 21' 2" (9.60m X 6.45m)
(at widest points). Modern fully fitted kitchen with range of high and low level units, granite work surfaces, integrated five ring ceramic hob with extractor fan above. Built-in CDA oven, built-in high level microwave, plumbed for American style fridge/freezer. Island breakfast bar with granite work tops, low level lighting, single drainer sink and a half sink unit with mixer taps, integrated dishwasher, integrated wine cooler. Open to ample dining area with porcelain tiled floor through to family area with dual aspect windows. uPVC double glazed French doors to garden, low voltage spotlights.
LANDING:
Access to floored roofspace via Slingsby style ladder. Low voltage spotlights. Airing cupboard with pressurised water cylinder.
BEDROOM (1): 13' 4" X 12' 0" (4.06m X 3.66m)
Walk-in dressing room with extensive built-in shelving. Mature views across countryside.
ENSUITE SHOWER ROOM:
White suite comprising low flush wc, vanity unit with wash hand basin, chrome mixer tap, mirror recess. Walk-in shower with slate tray, chrome overhead shower, fully tiled walls, fully tiled walls, heated towel rail, ceramic tiled floor, extractor fan.
BEDROOM (2): 13' 8" X 11' 9" (4.17m X 3.58m)
Excellent views across to Antrim Hills.
BEDROOM (3): 12' 4" X 12' 1" (3.76m X 3.68m)
Excellent views to Antrim Hills.
BEDROOM (4): 12' 8" X 11' 1" (3.86m X 3.38m)
Excellent views across rolling countryside.
BATHROOM:
White suite comprising low flush wc, vanity unit with chrome mixer taps, free standing bath, walk-in shower with slate tray and chrome overhead shower, fully tiled walls, ceramic tiled floor, heated towel rail, low voltage spotlights, extractor fan.
Tarmac driveway with ample carparking. Front garden laid in lawns. South facing rear garden laid in extensive patio area ideal for barbecuing and outdoor entertaining. Lawn. uPVC oil storage tank. Water tap to side.
DETACHED GARAGE:
Roller shutter door, light and power.
Broadband Speed Availability
Potential Speeds for 14 Chestnut Lodge
Max Download
1800
Mbps
Max Upload
1000
MbpsThe speeds indicated represent the maximum estimated fixed-line speeds as predicted by Ofcom. Please note that these are estimates, and actual service availability and speeds may differ.
Property Location

Mortgage Calculator
Directions
At the end of the Upper Malone Road turn left onto the Drumbeg Road and at staggered crossroads continue onto the Drumbo Road. After approx. 1 km turn left staying on the Drumbo Road and turn right in the village centre. Take first left onto the Mealough Road and development is immediately on the right.
Contact Agent

Contact Templeton Robinson (Lisburn Road)
Request More Information
Requesting Info about...
14 Chestnut Lodge, Drumbo, Lisburn, BT27 5FA
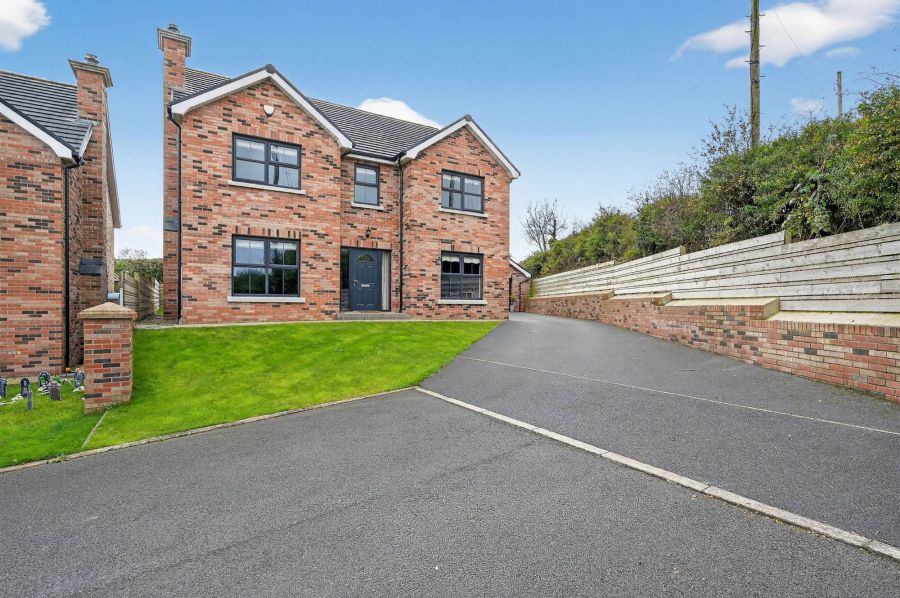
By registering your interest, you acknowledge our Privacy Policy

By registering your interest, you acknowledge our Privacy Policy

