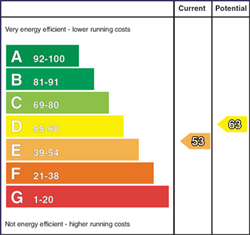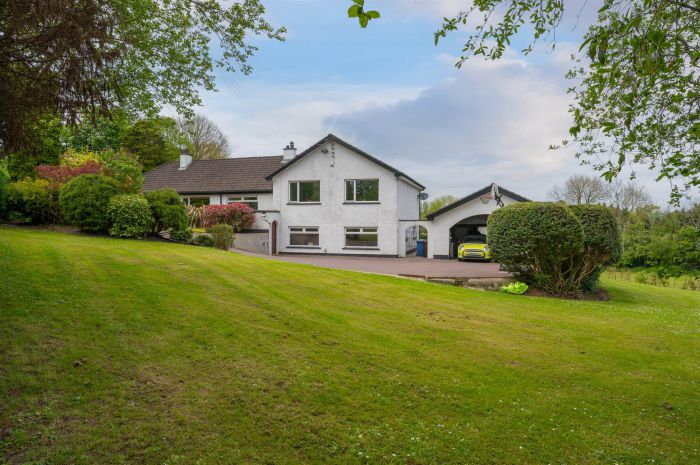Contact Agent

Contact Templeton Robinson (Lisburn Road)
4 Bed Detached House
53 Drumbo Road
Drumbo, Lisburn, BT27 5TX
offers over
£595,000

Key Features & Description
Generous Sized Detached Home on Delightful Mature Site of Circa 1/2 Acre
Entrance Porch and Bright Entrance Hall
Good Sized Lounge / Music Room with Marble Fireplace
Separate Dining Room
Fitted Kitchen
Cosy Snug with Stone Fireplace
Inner Hall with Cloaks Cupboard
Family Bathroom
Three Well Proportioned Bedrooms, One with Cloakroom/wc
Rear Hall and Utility Area
Annex with Living Room, Kitchenette, Bathroom and Bedroom (Bedroom 4) Ideal for an Elderly Parent, Teenager of as a great Home Office
Oil Fired Central Heating / Double Glazed Windows
Mature Surrounding Gardens Laid in Extensive Lawns with Coloured Flowerbeds, Shrubs and Trees, Excellent Tarmac Driveway Parking and Detached Double Garage
Desirable Rural Setting Yet Offers Convenience with Those Amenities in Malone and Both Belfast and Lisburn Easily Accessible
Close to Malone Golf Club, 5 Minutes from Queens University & 6 Minutes from Belfast City Centre
Description
This deceptive, well presented detached occupies a beautiful, elevated site of approximately 1/2 an acre. The property is surrounded by excellent lawns with mature trees, shrubs, flowerbeds and colourful bushes.
The accommodation is spacious and adaptable comprising; three reception rooms and three bedrooms in the main house and an annex with living room, kitchenette, bedroom and ensuite bathroom. Ideal for an elderly parent or teenager.
The home is tastefully presented and the accommodation is well proportioned for everyday family needs. The semi rural location is close to both Lisburn, Belfast, Belfast International Airport, primary and grammar schools so is well positioned for the commuter too.
Early viewing is essential to appreciate all this property has to offer
This deceptive, well presented detached occupies a beautiful, elevated site of approximately 1/2 an acre. The property is surrounded by excellent lawns with mature trees, shrubs, flowerbeds and colourful bushes.
The accommodation is spacious and adaptable comprising; three reception rooms and three bedrooms in the main house and an annex with living room, kitchenette, bedroom and ensuite bathroom. Ideal for an elderly parent or teenager.
The home is tastefully presented and the accommodation is well proportioned for everyday family needs. The semi rural location is close to both Lisburn, Belfast, Belfast International Airport, primary and grammar schools so is well positioned for the commuter too.
Early viewing is essential to appreciate all this property has to offer
Rooms
Hardwood front door and glazing to:
ENTRANCE PORCH:
Ceramic tiled floor, hardwood door and glazing to:
ENTRANCE HALL:
Porcelain tiled floor.
LOUNGE/MUSIC ROOM: 20' 3" X 17' 0" (6.17m X 5.18m)
Marble fireplace, wood floor, sliding door to side.
DINING ROOM: 14' 3" X 14' 3" (4.34m X 4.34m)
Bay window. Laminate wood effect flooring.
FITTED KITCHEN: 14' 9" X 14' 0" (4.50m X 4.27m)
Range of high and low level units, wooden work surfaces, twin stainless steel sink and drainer, space for American fridge/freezer, integrated Hotpoint oven and hob, extractor fan over. Plumbed for dishwasher. Door to downstairs:
SNUG: 13' 10" X 14' 0" (4.22m X 4.27m)
Stone fireplace with cast iron inset and slate hearth, laminate wood effect floor, cornice ceiling.
INNER HALLWAY:
Cloaks cupboard.
LANDING:
BATHROOM:
Suite comprising pedestal wash hand basin, panelled bath, fully tiled shower cubicle, laminate wood effect floor, low voltage spotlights, part tiled walls.
BEDROOM (1): 14' 6" X 11' 7" (4.42m X 3.53m)
Cornice ceiling, built-in robes.
CLOAKROOM / WC:
Low flush wc, pedestal wash hand basin.
BEDROOM (2): 13' 8" X 13' 6" (4.17m X 4.11m)
Laminate wood effect floor, built-in robes.
BEDROOM (3): 16' 2" X 11' 9" (4.93m X 3.58m)
Laminate wood effect floor, cornice ceiling, built-in robes with mirror fronted doors.
REAR HALLWAY/UTILITY AREA:
Work surfaces, units, plumbed for washing machine, space for tumble dryer, hardwood door to rear entrance and door to rear.
INNER HALLWAY:
ANNEX:
Potentially a great home office.
LIVING ROOM: 18' 9" X 16' 9" (5.72m X 5.11m)
SECOND KITCHEN: 11' 0" X 10' 0" (3.35m X 3.05m)
Fitted kitchen with units, work surfaces, circular sink.
BEDROOM (4): 14' 5" X 12' 0" (4.39m X 3.66m)
ENSUITE BATHROOM:
White suite comprising wood panelled bath, vanity unit, low flush wc, part tiled walls.
Generous site incorporating remote control gates to asphalt driveway and various parking and turning areas.
DETACHED DOUBLE GARAGE: 20' 0" X 19' 0" (6.10m X 5.79m)
Electric up and over door. Separate wc and garden store, loft storage, oil fired boiler, light and power.
Good sized front and secluded side and rear garden partially bordered by firs laid in lawns, flower beds, trees and shrubs, floodlit by security system, septic tank.
Video
Broadband Speed Availability
Potential Speeds for 53 Drumbo Road
Max Download
1800
Mbps
Max Upload
1000
MbpsThe speeds indicated represent the maximum estimated fixed-line speeds as predicted by Ofcom. Please note that these are estimates, and actual service availability and speeds may differ.
Property Location

Mortgage Calculator
Directions
Heading out of Belfast on Upper Malone Road go past Malone Golf Club. Take left into Drumbeg Road, continue for approx 1/2 mile and at crossroads go straight across onto Drumbo Road. Number 53 is on the left hand side.
Contact Agent

Contact Templeton Robinson (Lisburn Road)
Request More Information
Requesting Info about...
53 Drumbo Road, Drumbo, Lisburn, BT27 5TX

By registering your interest, you acknowledge our Privacy Policy

By registering your interest, you acknowledge our Privacy Policy


































