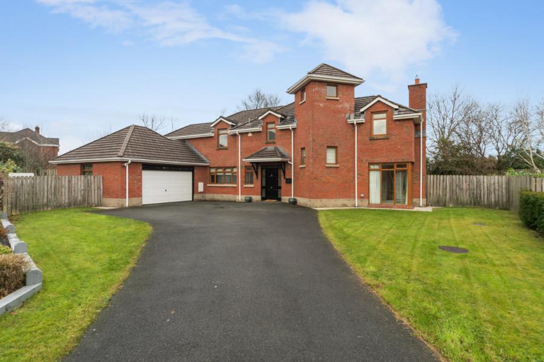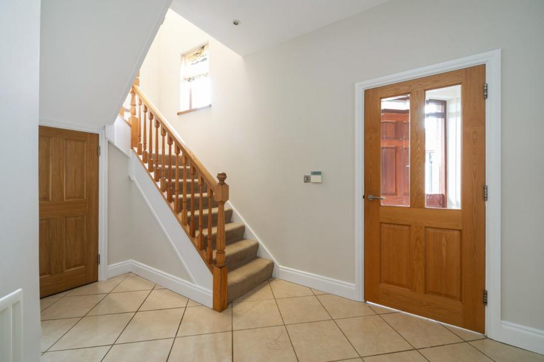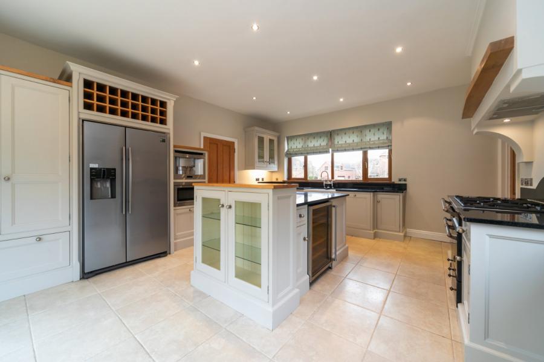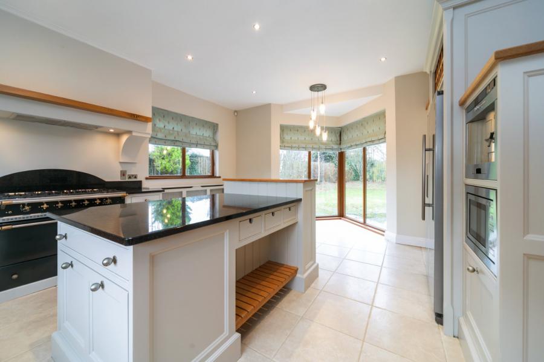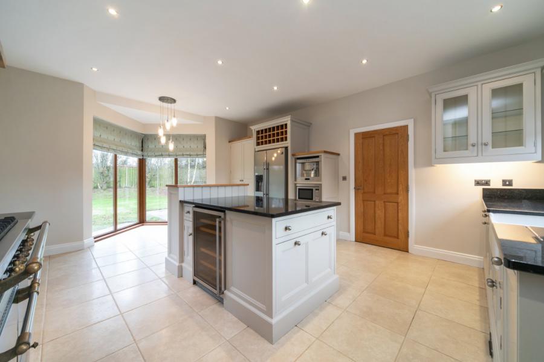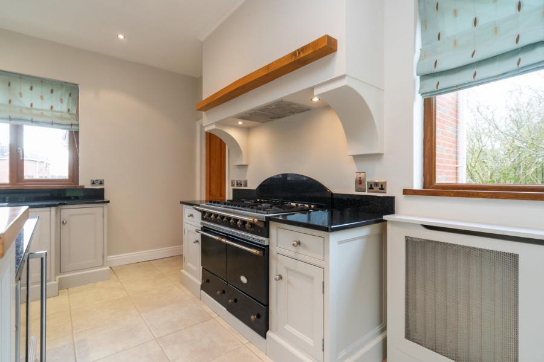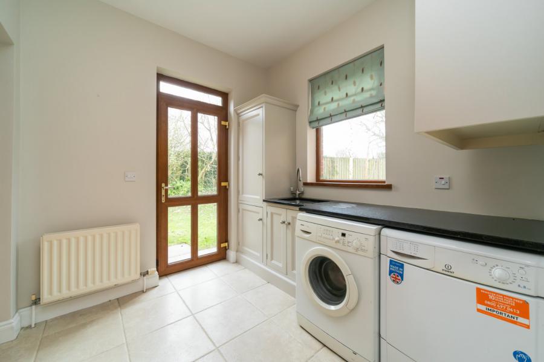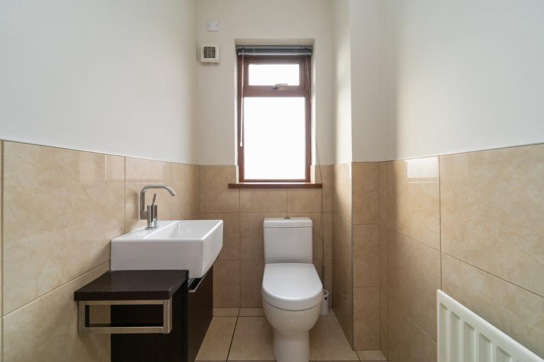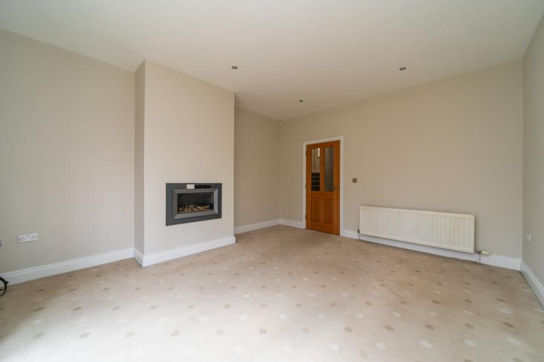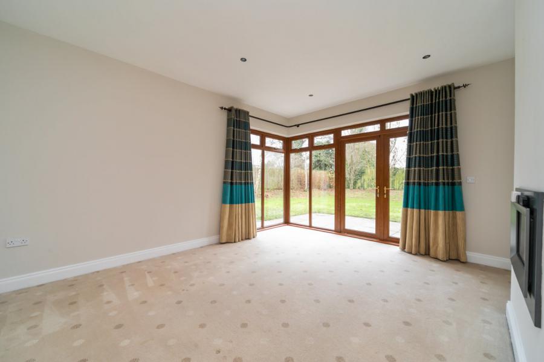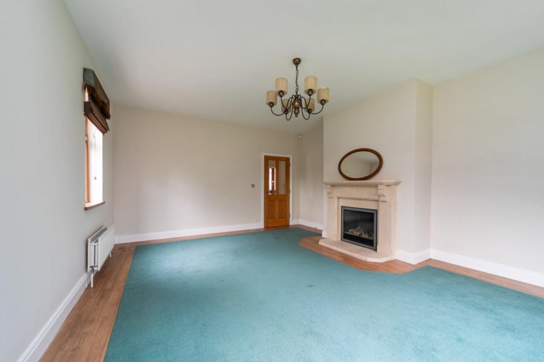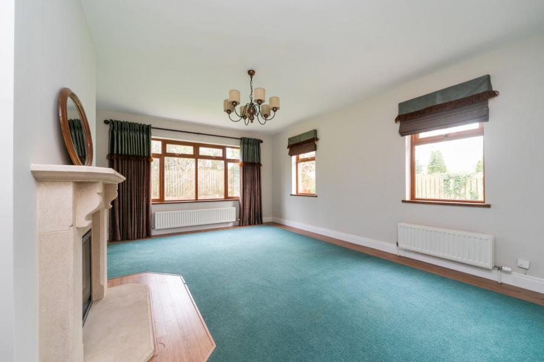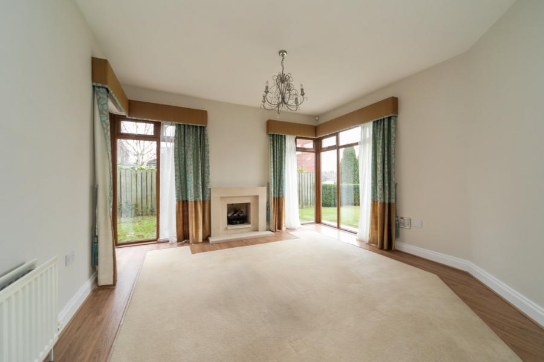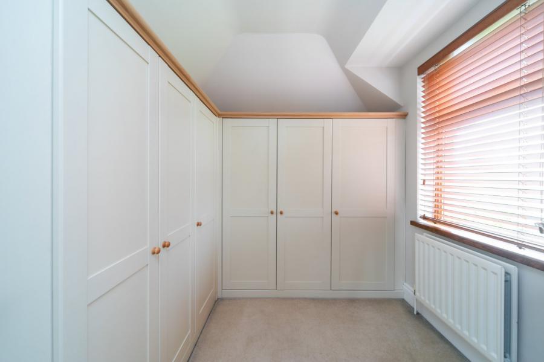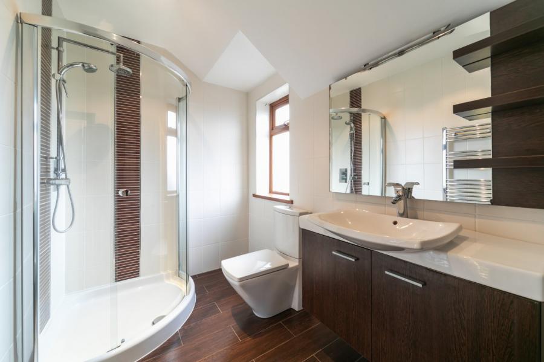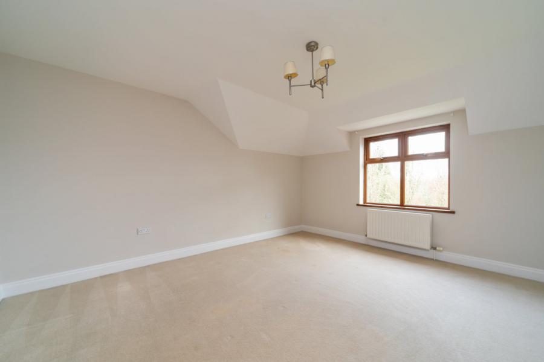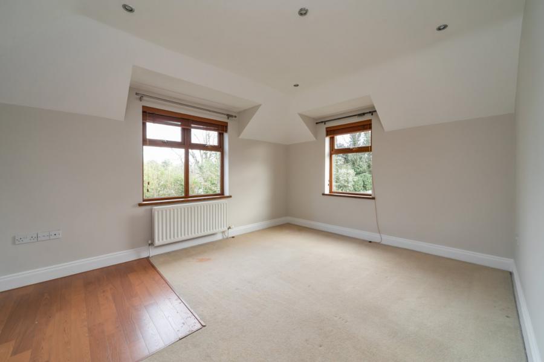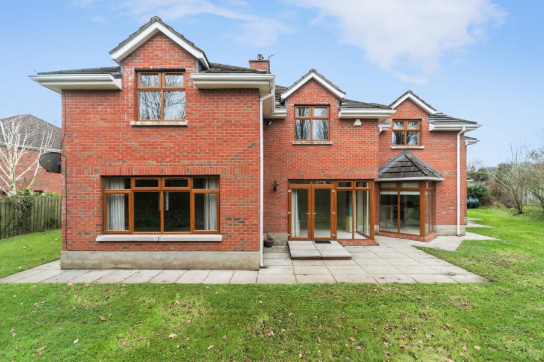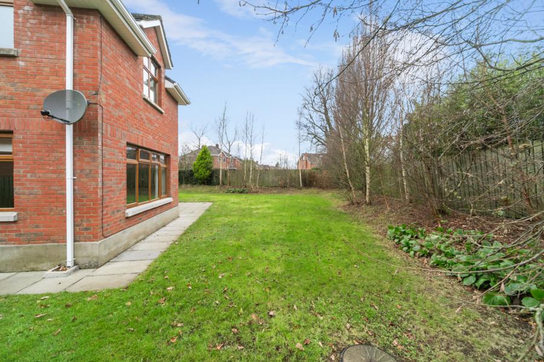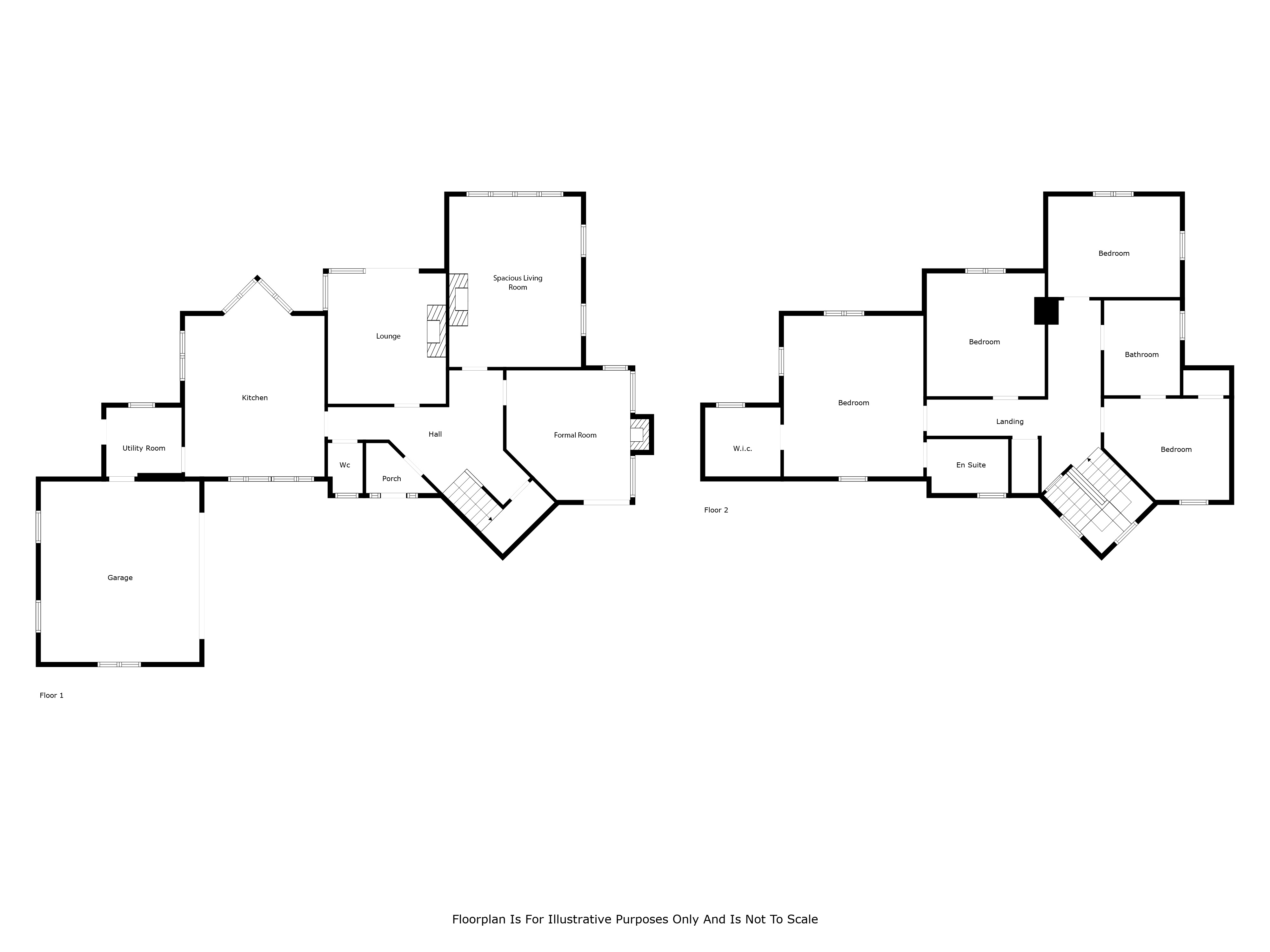4 Bed Detached House
7 Gowan Meadows
Dunmurry, Belfast, BT17 9JF
price
£599,950
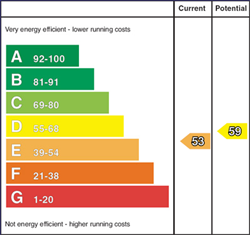
Key Features & Description
Description
We are delighted to offer for sale this superb spacious detached family home located within the prestigious Gowan Meadows Development which is exceptionally well located off the Upper Malone Road and yet is only within 10-15 minutes drive of Belfast and Lisburn City Centres. Lady Dixon Park, Lagan Towpath and Malone Golf Club are also within walking distance.
Carefully designed in order to maximise the natural light, creating a bright and spacious atmosphere, this home offers accommodation ideally for most family requirements with a well planned interior design providing those with excellent proportions.
The property itself is positioned on one of the most superior sites within the development on the corner with generous gardens to the front, side and rear and excellent parking facilities.
All in all this is the perfect home for the growing family in an area that is consistently proved popular with even the most discerning of purchasers. Viewing is via private appointment through our Lisburn Road office on 028 9066 8888.
We are delighted to offer for sale this superb spacious detached family home located within the prestigious Gowan Meadows Development which is exceptionally well located off the Upper Malone Road and yet is only within 10-15 minutes drive of Belfast and Lisburn City Centres. Lady Dixon Park, Lagan Towpath and Malone Golf Club are also within walking distance.
Carefully designed in order to maximise the natural light, creating a bright and spacious atmosphere, this home offers accommodation ideally for most family requirements with a well planned interior design providing those with excellent proportions.
The property itself is positioned on one of the most superior sites within the development on the corner with generous gardens to the front, side and rear and excellent parking facilities.
All in all this is the perfect home for the growing family in an area that is consistently proved popular with even the most discerning of purchasers. Viewing is via private appointment through our Lisburn Road office on 028 9066 8888.
Rooms
Reception Porch
Solid wood front door to reception porch with tiled floor, glazed internal door to
Reception Hall
Understairs storage cupboard
Downstairs WC
Low flush WC, pedestal wash hand basin, tiled floor, half tiled walls, extractor fan, low voltage recessed spotlighting
Kitchen 22'4" X 15'1" (6.81m X 4.59m)
Spotlighting, tiled floor, range of high and low level uits, twin Old Belfast sink, granite worktops, 'NEFF' integrated dishwasher, 'LACANCH' range style oven with 5 ring gas hob, extractor fan, wine fridge, wine rack, 'NEFF' integrated coffee machine and microwave, space for American fridge freezer, pantry
Utility Room
Tiled floor, range of high and low level units, granite worktops, stainless steel inset sink, plumbed for washing machine, space for tumble dryer, spotlighting, door to
Integrated Double Garage 21'11" X 19'0" (6.69m X 5.78m)
Gas fired boiler, power and light, up and over electric door
Lounge 15'11" X 13'8" (4.86m X 4.16m)
Feature gas fire, double uPVC doors to patio
Spacious Living Room 19'6" X 14'10" (5.95m X 4.53m)
Stone fireplace with gas fire, wood floor
Formal Room 15'1" X 13'3" (4.60m X 4.04m)
Wood floor, stone fireplace with gas fire
First floor landing
Shelved hotpress with part tiled wall
Principle Bedroom 17'9" X 15'0" (5.41m X 4.58m)
Spotlighting, built in wardrobe
Fully tiled ensuite shower room
Low flush WC, pedestal wash hand basin, chrome heated towel radiator, fully tiled shower cubicle with rainhead attachment, spotlighting, extractor fan
Bedroom 3 15'5" X 13'7" (4.70m X 4.14m)
Bedroom 2 15'0" X 9'11" (4.58m X 3.03m)
Ensuite Bathroom
Fully tiled, low flush WC, pedestal wash hand basin with vanity unit, fully tiled corner shower cubicle, Jacuzzi bath, spotlighting, extractor fan
Bedroom 4 14'10" X 11'10" (4.52m X 3.60m)
Spotlights
Outside
Tarmac driveway for several vehicles. Good sized corner plot garden in lawn enclosed by fence and mature trees paved with path and sitting area
Broadband Speed Availability
Potential Speeds for 7 Gowan Meadows
Max Download
1800
Mbps
Max Upload
1000
MbpsThe speeds indicated represent the maximum estimated fixed-line speeds as predicted by Ofcom. Please note that these are estimates, and actual service availability and speeds may differ.
Property Location

Mortgage Calculator
Contact Agent

Contact Simon Brien (South Belfast)
Request More Information
Requesting Info about...
7 Gowan Meadows, Dunmurry, Belfast, BT17 9JF
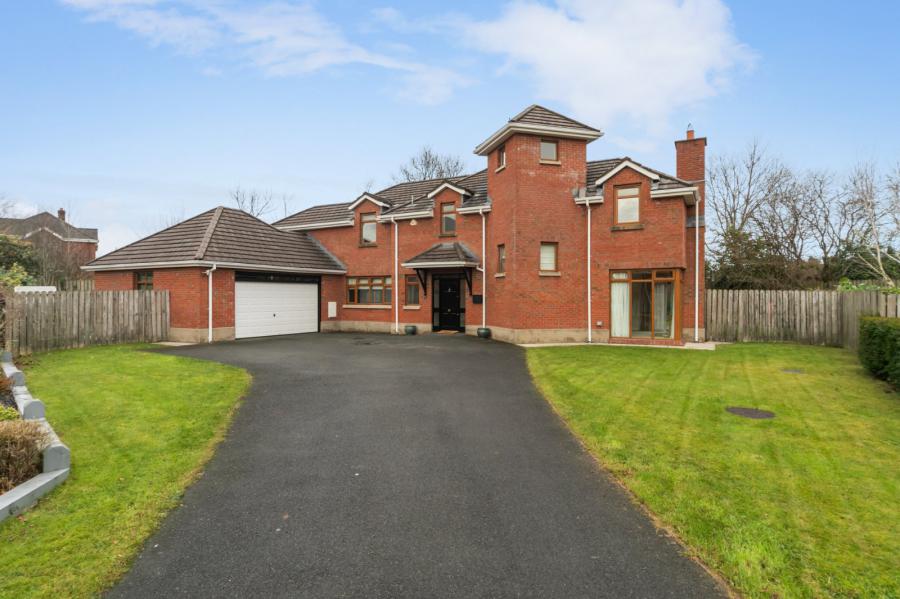
By registering your interest, you acknowledge our Privacy Policy

By registering your interest, you acknowledge our Privacy Policy

