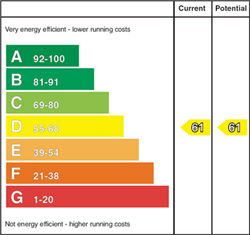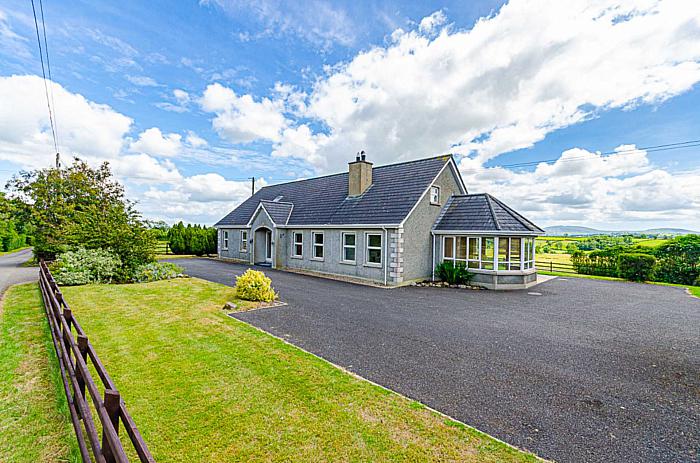5 Bed Detached House
40 Lurganbane Road
dromore, BT25 1ER
offers over
£399,950

Description
A deceptively spacious detached chalet bungalow enjoying a site with views to the rear over the surrounding countryside and beyond.
The property offers excellent, flexible family accommodation over two floors featuring a spacious Kitchen/Dining/Living with Sun Room off.
Lurganbane Road is accessible via the Ballynahinch Road and the Dromara Road.
Accommodation comprises:- Reception Hall; Lounge; Dining Room; Kitchen/Dining/Family; Sun room; Utility Room and w.c.; Master Bedroom with Dressing Area and Ensuite; Bedroom 2; Bathroom.
First floor: 3 Bedrooms; Shower Room.
Specification includes: Oil fired central heating; PVC double glazed windows; Beam vacuum system; Alarm System.
Outside: Tarmacadam driveway with ample parking area. Detached Double Garage with roller door. Garden laid to lawn.
RECEPTION HALL
Pine wooden floor.
LOUNGE - 4.68m (15'4") x 4.38m (14'4")
Feature fireplace with cast iron inset, slate hearth and oak surround.
DINING ROOM - 3.85m (12'8") x 3.48m (11'5")
KITCHEN/DINING/LIVING AREA - 8.36m (27'5") x 4.03m (13'3")
`Range` style cooker with gas hob. Amercian fridge/freezer. Granite worktops. Integrated dishwasher. Island unit. Feature fireplace with granite hearth and beam mantle.
SUN ROOM - 3.76m (12'4") x 3.74m (12'3")
Tiled floor. PVC patio doors.
UTILITY ROOM - 2.44m (8'0") x 2.37m (7'9")
Tiled floor. Range of units. Plumbed for washing machine. Part tiled walls.
CLOAKROOM
Wash hand basin and w.c.
REAR HALL
Storage cupboard.
MASTER BEDROOM - 4.95m (16'3") x 3.59m (11'9")
Pine flooring.
DRESSING AREA
ENSUITE SHOWER ROOM
Corner shower cubicle, wash hand basin and w.c. Pine flooring. Extractor fan.
BEDROOM 2 - 3.48m (11'5") x 3.28m (10'9")
Pine flooring. Downlighters.
BATHROOM
White suite to include corner bath, corner shower cubicle, wash hand basin and w.c. Part panelled walls. Tiled floor. Extractor fan. Hotpress.
FIRST FLOOR
BEDROOM 3 - 5.17m (17'0") x 4.81m (15'9")
Built-in wardrobe. Eaves storage.
SHOWER ROOM
Corner shower cubicle, wash hand basin and w.c. Wood flooring. Part tiled walls.
BEDROOM 4 - 4.68m (15'4") x 3.03m (9'11")
2 Storage cupboards.
BEDROOM 5 - 5.34m (17'6") x 4m (13'1")
Eaves storage.
Directions
LOCATION: From Dromore take Meeting Street onto Pound Hill, then left into the Dromara Road. The Lurganbane Road is on the left after approximately 1.5 miles.
Notice
Please note we have not tested any apparatus, fixtures, fittings, or services. Interested parties must undertake their own investigation into the working order of these items. All measurements are approximate and photographs provided for guidance only.
Utilities
Electric: Mains Supply
Gas: None
Water: Mains Supply
Sewerage: None
Broadband: None
Telephone: None
Other Items
Heating: Oil Central Heating
Garden/Outside Space: Yes
Parking: No
Garage: Yes
The property offers excellent, flexible family accommodation over two floors featuring a spacious Kitchen/Dining/Living with Sun Room off.
Lurganbane Road is accessible via the Ballynahinch Road and the Dromara Road.
Accommodation comprises:- Reception Hall; Lounge; Dining Room; Kitchen/Dining/Family; Sun room; Utility Room and w.c.; Master Bedroom with Dressing Area and Ensuite; Bedroom 2; Bathroom.
First floor: 3 Bedrooms; Shower Room.
Specification includes: Oil fired central heating; PVC double glazed windows; Beam vacuum system; Alarm System.
Outside: Tarmacadam driveway with ample parking area. Detached Double Garage with roller door. Garden laid to lawn.
RECEPTION HALL
Pine wooden floor.
LOUNGE - 4.68m (15'4") x 4.38m (14'4")
Feature fireplace with cast iron inset, slate hearth and oak surround.
DINING ROOM - 3.85m (12'8") x 3.48m (11'5")
KITCHEN/DINING/LIVING AREA - 8.36m (27'5") x 4.03m (13'3")
`Range` style cooker with gas hob. Amercian fridge/freezer. Granite worktops. Integrated dishwasher. Island unit. Feature fireplace with granite hearth and beam mantle.
SUN ROOM - 3.76m (12'4") x 3.74m (12'3")
Tiled floor. PVC patio doors.
UTILITY ROOM - 2.44m (8'0") x 2.37m (7'9")
Tiled floor. Range of units. Plumbed for washing machine. Part tiled walls.
CLOAKROOM
Wash hand basin and w.c.
REAR HALL
Storage cupboard.
MASTER BEDROOM - 4.95m (16'3") x 3.59m (11'9")
Pine flooring.
DRESSING AREA
ENSUITE SHOWER ROOM
Corner shower cubicle, wash hand basin and w.c. Pine flooring. Extractor fan.
BEDROOM 2 - 3.48m (11'5") x 3.28m (10'9")
Pine flooring. Downlighters.
BATHROOM
White suite to include corner bath, corner shower cubicle, wash hand basin and w.c. Part panelled walls. Tiled floor. Extractor fan. Hotpress.
FIRST FLOOR
BEDROOM 3 - 5.17m (17'0") x 4.81m (15'9")
Built-in wardrobe. Eaves storage.
SHOWER ROOM
Corner shower cubicle, wash hand basin and w.c. Wood flooring. Part tiled walls.
BEDROOM 4 - 4.68m (15'4") x 3.03m (9'11")
2 Storage cupboards.
BEDROOM 5 - 5.34m (17'6") x 4m (13'1")
Eaves storage.
Directions
LOCATION: From Dromore take Meeting Street onto Pound Hill, then left into the Dromara Road. The Lurganbane Road is on the left after approximately 1.5 miles.
Notice
Please note we have not tested any apparatus, fixtures, fittings, or services. Interested parties must undertake their own investigation into the working order of these items. All measurements are approximate and photographs provided for guidance only.
Utilities
Electric: Mains Supply
Gas: None
Water: Mains Supply
Sewerage: None
Broadband: None
Telephone: None
Other Items
Heating: Oil Central Heating
Garden/Outside Space: Yes
Parking: No
Garage: Yes
Broadband Speed Availability
Potential Speeds for 40 Lurganbane Road
Max Download
1000
Mbps
Max Upload
1000
MbpsThe speeds indicated represent the maximum estimated fixed-line speeds as predicted by Ofcom. Please note that these are estimates, and actual service availability and speeds may differ.
Property Location

Mortgage Calculator
Contact Agent

Contact Taylor Patterson
Request More Information
Requesting Info about...
40 Lurganbane Road, dromore, BT25 1ER

By registering your interest, you acknowledge our Privacy Policy

By registering your interest, you acknowledge our Privacy Policy























