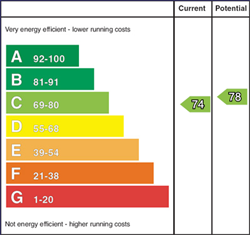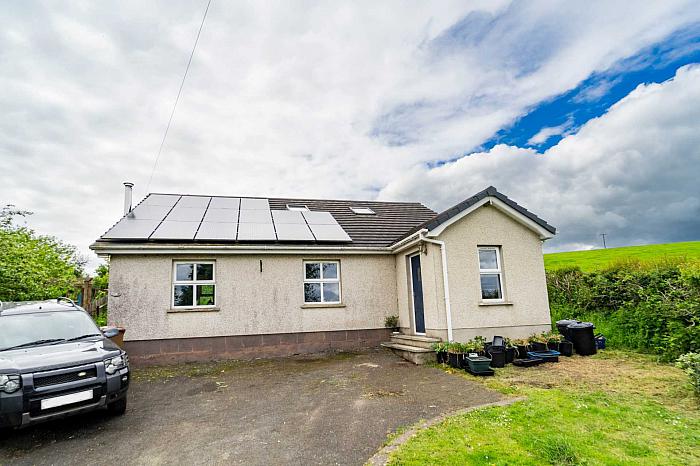3 Bed Detached House
28 Lagangreen Road
dromore, BT25 1EL
offers in region of
£195,000

Description
A detached bungalow enjoying a spacious site with the added advantage of a paddock extending to 3/4 acre, suitable for a pony. The property enjoys open aspect to the front and rear.
The property has been modernised but still requires some finishing-off touches.
The property is conveniently placed close to the main Dromore to Ballynahinch Road. Hillsborough and the A1 dual carriageway are accessible via the Edentrillick Road.
Accommodation comprises: Reception Porch; Reception Hall; Lounge/Dining open through to Kitchen; Rear Hall; Bedroom with Ensuite (not completed); Bedroom 2; Shower Room.
First floor: Bedroom with Ensuite Bathroom and Dressing Room (could be used as Bedroom 4).
Specification includes: Oil fired central heating; PVC double glazed windows; Solar Panels.
Outside: Tarmacadam driveway. Front garden laid to lawn. Paddock to rear with timber shed. Raised beds. Polytunnel (in need of repair).
RECEPTION PORCH
Tiled floor.
RECEPTION HALL
Tiled floor.
LOUNGE/DINING - 6.34m (20'10") x 4.34m (14'3")
Tiled floor. Feature stove with stone hearth. Double doors to:-
KITCHEN/DINING - 5.2m (17'1") x 3.46m (11'4")
Range of high and low level units. Belfast sink. Space for Range style cooker. Plumbed for washing machine. Island unit. Space for fridge/freezer. Larder cupboard. Tiled floor. Part tiled walls. Downlighters. PVC back door.
REAR HALL
PVC back door.
BEDROOM 1 - 3.97m (13'0") x 3.44m (11'3")
Oak flooring. Ensuite facility unfinished.
SHOWER ROOM
To include corner cubicle with electric shower; wash hand basin and w.c. Heated towel rail. Part tiled walls. Tiled floor.
BEDROOM 2 - 3.26m (10'8") x 2.46m (8'1")
Oak flooring.
FIRST FLOOR
BEDROOM 3 - 3.97m (13'0") x 3.44m (11'3")
Eaves storage.
ENSUITE BATHROOM
To include bath, wash hand basin and w.c. Part tiled walls. Tiled floor.
DRESSING ROOM - 3.26m (10'8") x 1.91m (6'3")
Built-in wardrobe. Could be used as a further Bedroom.
Directions
LOCATION: From Hillsborough take the Edentrillick Road, continue over the crossroads onto Leapogues Road. Lagan Green Road is on the right hand side and number 28 is on the right - see `For Sale` Board.
what3words /// gong.picnic.riverside
Notice
Please note we have not tested any apparatus, fixtures, fittings, or services. Interested parties must undertake their own investigation into the working order of these items. All measurements are approximate and photographs provided for guidance only.
Utilities
Electric: Mains Supply
Gas: None
Water: Mains Supply
Sewerage: None
Broadband: None
Telephone: None
Other Items
Heating: Oil Central Heating
Garden/Outside Space: Yes
Parking: No
Garage: No
The property has been modernised but still requires some finishing-off touches.
The property is conveniently placed close to the main Dromore to Ballynahinch Road. Hillsborough and the A1 dual carriageway are accessible via the Edentrillick Road.
Accommodation comprises: Reception Porch; Reception Hall; Lounge/Dining open through to Kitchen; Rear Hall; Bedroom with Ensuite (not completed); Bedroom 2; Shower Room.
First floor: Bedroom with Ensuite Bathroom and Dressing Room (could be used as Bedroom 4).
Specification includes: Oil fired central heating; PVC double glazed windows; Solar Panels.
Outside: Tarmacadam driveway. Front garden laid to lawn. Paddock to rear with timber shed. Raised beds. Polytunnel (in need of repair).
RECEPTION PORCH
Tiled floor.
RECEPTION HALL
Tiled floor.
LOUNGE/DINING - 6.34m (20'10") x 4.34m (14'3")
Tiled floor. Feature stove with stone hearth. Double doors to:-
KITCHEN/DINING - 5.2m (17'1") x 3.46m (11'4")
Range of high and low level units. Belfast sink. Space for Range style cooker. Plumbed for washing machine. Island unit. Space for fridge/freezer. Larder cupboard. Tiled floor. Part tiled walls. Downlighters. PVC back door.
REAR HALL
PVC back door.
BEDROOM 1 - 3.97m (13'0") x 3.44m (11'3")
Oak flooring. Ensuite facility unfinished.
SHOWER ROOM
To include corner cubicle with electric shower; wash hand basin and w.c. Heated towel rail. Part tiled walls. Tiled floor.
BEDROOM 2 - 3.26m (10'8") x 2.46m (8'1")
Oak flooring.
FIRST FLOOR
BEDROOM 3 - 3.97m (13'0") x 3.44m (11'3")
Eaves storage.
ENSUITE BATHROOM
To include bath, wash hand basin and w.c. Part tiled walls. Tiled floor.
DRESSING ROOM - 3.26m (10'8") x 1.91m (6'3")
Built-in wardrobe. Could be used as a further Bedroom.
Directions
LOCATION: From Hillsborough take the Edentrillick Road, continue over the crossroads onto Leapogues Road. Lagan Green Road is on the right hand side and number 28 is on the right - see `For Sale` Board.
what3words /// gong.picnic.riverside
Notice
Please note we have not tested any apparatus, fixtures, fittings, or services. Interested parties must undertake their own investigation into the working order of these items. All measurements are approximate and photographs provided for guidance only.
Utilities
Electric: Mains Supply
Gas: None
Water: Mains Supply
Sewerage: None
Broadband: None
Telephone: None
Other Items
Heating: Oil Central Heating
Garden/Outside Space: Yes
Parking: No
Garage: No
Broadband Speed Availability
Potential Speeds for 28 Lagangreen Road
Max Download
1000
Mbps
Max Upload
1000
MbpsThe speeds indicated represent the maximum estimated fixed-line speeds as predicted by Ofcom. Please note that these are estimates, and actual service availability and speeds may differ.
Property Location

Mortgage Calculator
Contact Agent

Contact Taylor Patterson
Request More Information
Requesting Info about...
28 Lagangreen Road, dromore, BT25 1EL

By registering your interest, you acknowledge our Privacy Policy

By registering your interest, you acknowledge our Privacy Policy












