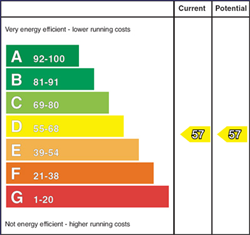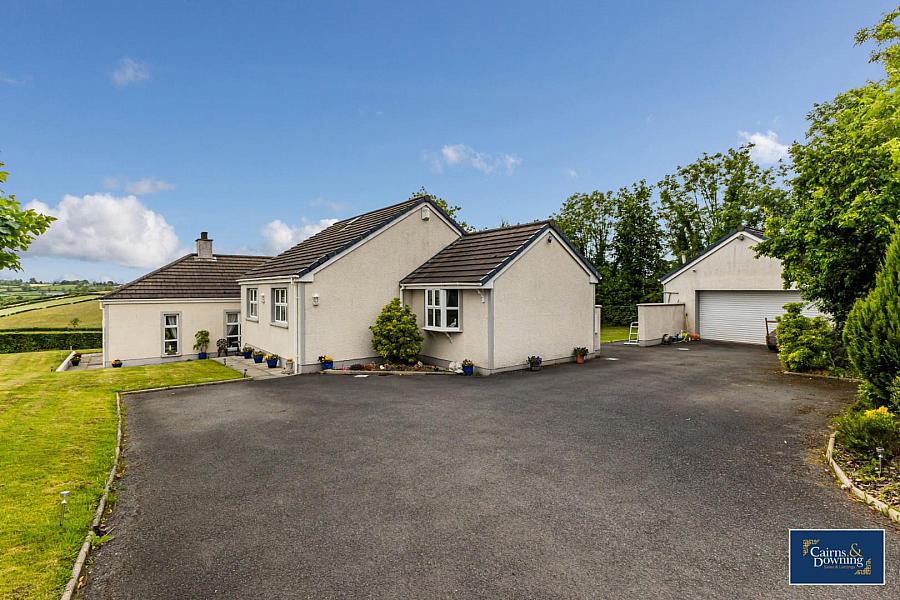4 Bed Detached Bungalow
33 Lurganbane Road
Dromore, BT25 1ER
offers over
£399,950

Key Features & Description
Large detached bungalow in a countryside setting
Breath-taking countryside views from a raised position
4 well proportioned bedroom
Master bedroom with En-Suite shower room
3 separate reception spaces
Large Kitchen & Dining Space
Separate Utility space and W/C
Large surrounding gardens & Double Garage
Property needs to bee seen to be fully appreciated
Book viewings now by calling Cairns & Downing on 02896223011
Description
Nestled on Lurganbane Road close to the charming town of Dromore, this superb detached bungalow offers a delightful blend of comfort and elegance. Set in a picturesque location, the property boasts a generous amount of outdoor space, perfect for enjoying the stunning countryside views that surround it.
Upon entering, you will be greeted by two spacious reception rooms, as well as a snug off the kitchen. ideal for both relaxation and entertaining guests. The beautifully finished interiors create a warm and inviting atmosphere throughout the home. With four well-appointed and generously sized bedrooms, there is ample space for family living or hosting visitors.
The bungalow features three bathrooms, including a convenient en-suite, ensuring that everyone has their own space and privacy. This thoughtful layout and clever use of lighting enhances the overall functionality of the home, making it suitable for a variety of lifestyles. The kitchen is a very generous size and has plenty of room for dining also. There is a separate utility space.
A huge feature of this home are the stunning views that it gives over the countryside. Perfectly captured from the living area for you to sit back relax and enjoy the peaceful surroundings. The property also benefits from large gardens surrounding the property as well as a large double garage.
Whether you are looking to enjoy peaceful countryside living or seeking a family home with room to grow, this property is a must-see. With its attractive features and idyllic setting, this detached bungalow on Lurganbane Road is sure to impress.
Nestled on Lurganbane Road close to the charming town of Dromore, this superb detached bungalow offers a delightful blend of comfort and elegance. Set in a picturesque location, the property boasts a generous amount of outdoor space, perfect for enjoying the stunning countryside views that surround it.
Upon entering, you will be greeted by two spacious reception rooms, as well as a snug off the kitchen. ideal for both relaxation and entertaining guests. The beautifully finished interiors create a warm and inviting atmosphere throughout the home. With four well-appointed and generously sized bedrooms, there is ample space for family living or hosting visitors.
The bungalow features three bathrooms, including a convenient en-suite, ensuring that everyone has their own space and privacy. This thoughtful layout and clever use of lighting enhances the overall functionality of the home, making it suitable for a variety of lifestyles. The kitchen is a very generous size and has plenty of room for dining also. There is a separate utility space.
A huge feature of this home are the stunning views that it gives over the countryside. Perfectly captured from the living area for you to sit back relax and enjoy the peaceful surroundings. The property also benefits from large gardens surrounding the property as well as a large double garage.
Whether you are looking to enjoy peaceful countryside living or seeking a family home with room to grow, this property is a must-see. With its attractive features and idyllic setting, this detached bungalow on Lurganbane Road is sure to impress.
Rooms
Lounge 12'2" X 19'2" (3.70m X 5.85m)
Two windows to front, two windows to side, fireplace, steps, double door, door to:
Reception Room 11'4" X 10'11" (3.46m X 3.32m)
Window to side, open plan, door to:
Snug 9'4" X 11'0" (2.85m X 3.35m)
Window to side, window to rear, window to front, fireplace, steps.
Kitchen/Dining Room 15'5" X 12'0" (4.70m X 3.65m)
Window to rear, window to side, open plan, door to:
Utility 6'5" X 6'9" (1.95m X 2.05m)
Window to side, door to:
WC
Entrance Hall
Window to rear, window to front, steps, door to:
Storage
Bedroom 2 9'10" X 9'10" (3.00m X 3.00m)
Window to rear, door to:
Bedroom 3 11'4" X 9'10" (3.45m X 3.00m)
Window to front, door to:
Bedroom 4 11'4" X 11'4" (3.45m X 3.45m)
Window to front, door to:
Bathroom
Two windows to rear, door to:
Hot Press
Master Bedroom 13'1" X 11'4" (4.00m X 3.45m)
Bay window to front, two windows to rear, door to:
En-suite
Window to rear.
Outside
Large double garage with electric roller shutter door
Large gardens, along with small paddock with outbuildings suitable for possible change of use to office, store,stable etc.
Large gardens, along with small paddock with outbuildings suitable for possible change of use to office, store,stable etc.
Given the quality of this property we would anticipate a high amount of interest. There for we recommend an early as possible viewing to avoid disappointment. Book now by calling Cairns & Downing on 02896223011. Good luck!
Broadband Speed Availability
Potential Speeds for 33 Lurganbane Road
Max Download
1000
Mbps
Max Upload
1000
MbpsThe speeds indicated represent the maximum estimated fixed-line speeds as predicted by Ofcom. Please note that these are estimates, and actual service availability and speeds may differ.
Property Location

Mortgage Calculator
Contact Agent

Contact Cairns and Downing
Request More Information
Requesting Info about...
33 Lurganbane Road, Dromore, BT25 1ER

By registering your interest, you acknowledge our Privacy Policy

By registering your interest, you acknowledge our Privacy Policy














































