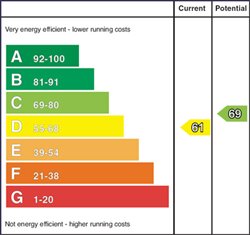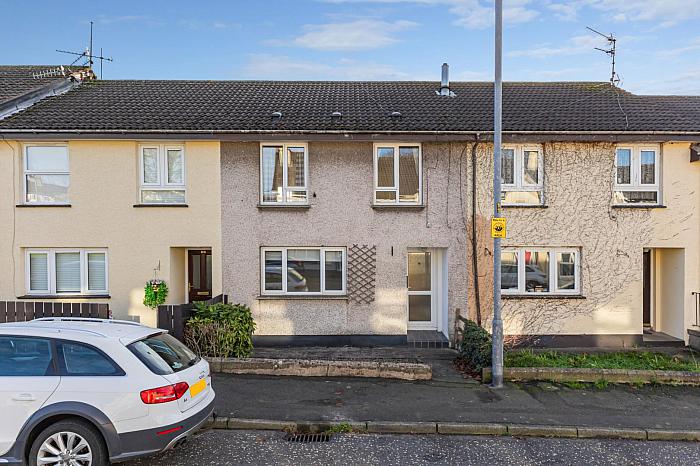3 Bed
102 Gallows Street
dromore, BT25 1BD
price
£109,950

Key Features & Description
Well Presented Mid Terrace Property Situated Within A Popular Location Close To Dromore Town
Spacious Lounge
Spacious Kitchen And Dining Area With Dining Bar
Three Bedrooms With Built In Storage
Bathroom With Bath
Separate WC
Rear Garden Laid In Paving With Steps To Lower Garden
Front Garden Laid In Stone And Paving With Path To Entrance Door
Oil Fired Central Heating System
Description
Cairns and Downing Sales and Lettings are delighted to bring to the sales market this very attractive mid terrace property situated within a residential location on the edge of Dromore Town, convenient to the local amenities as well as primary & nursery schools and excellent road networks to other towns and cities.
Internally the property is comprised of entrance porch through to a spacious living room, a fitted kitchen with a range of high and low level units and dining bar. Moving on to the bedrooms, you will find 3 well-appointed rooms that offers a peaceful retreat at the end of a long day.
Outside you will find a spacious rear garden laid in paving with steps to lower garden.
Cairns and Downing Sales and Lettings are delighted to bring to the sales market this very attractive mid terrace property situated within a residential location on the edge of Dromore Town, convenient to the local amenities as well as primary & nursery schools and excellent road networks to other towns and cities.
Internally the property is comprised of entrance porch through to a spacious living room, a fitted kitchen with a range of high and low level units and dining bar. Moving on to the bedrooms, you will find 3 well-appointed rooms that offers a peaceful retreat at the end of a long day.
Outside you will find a spacious rear garden laid in paving with steps to lower garden.
Rooms
LOUNGE: 11'7" X 13'6" (3.52m X 4.12m)
Wood effect laminated flooring.
KITCHEN/DINING AREA: 11'6" X 13'6" (3.51m X 4.12m)
Range of high and low level units. Single drainer stainless steel sink unit. Space for cooker. Extractor hood above. Part tiled walls. Dining bar. Spacious storage under stairs. Double glazed back door to rear garden.
FIRST FLOOR
Hotpress and storage cupboard on landing.
BEDROOM 1: 11'6" X 9'4" (3.50m X 2.85m)
Built in Storage cupboard.
BEDROOM 2: 11'10" X 8'11" (3.61m X 2.73m)
Built in Storage cupboard.
BEDROOM 3: 8'10" X 7'2" (2.68m X 2.19m)
Built in Storage cupboard.
Bathroom
Wood panelled bath with mixer taps and shower attachment. Wash hand basin with mixer taps.
WC
Close couple low flush wc. Wash hand basin with mixer taps.
OUTSIDE:
Enclosed rear garden laid in paving with steps to lower garden. Front garden laid in stone and paving with path to entrance door with tiled step.
For more information or to arrange a viewing please contact Cairns and Downing Sales and Lettings on 02896223011.
Broadband Speed Availability
Potential Speeds for 102 Gallows Street
Max Download
10000
Mbps
Max Upload
10000
MbpsThe speeds indicated represent the maximum estimated fixed-line speeds as predicted by Ofcom. Please note that these are estimates, and actual service availability and speeds may differ.
Property Location

Mortgage Calculator
Contact Agent

Contact Cairns and Downing
Request More Information
Requesting Info about...
102 Gallows Street, dromore, BT25 1BD

By registering your interest, you acknowledge our Privacy Policy

By registering your interest, you acknowledge our Privacy Policy




































