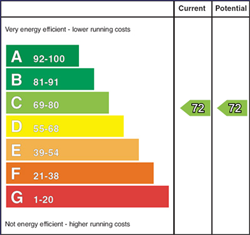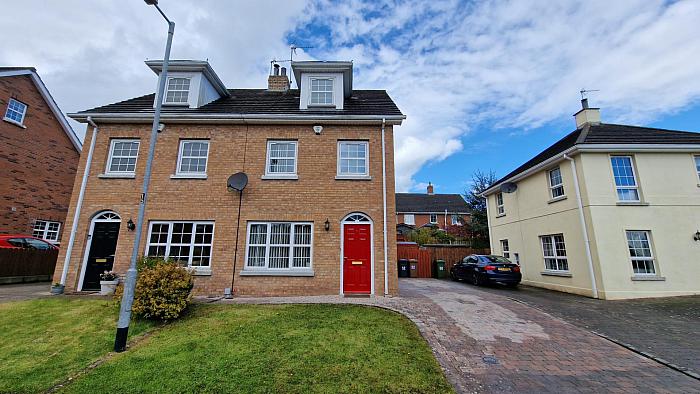Contact Agent

Contact Cairns and Downing
3 Bed Semi-Detached House
52 Milebush Manor
dromore, BT25 1TF
price
£795pm

Key Features & Description
Excellent Semi Detached Property
Entrance Hall With Double Glazed PVC Entrance Door
Spacious Lounge With Open Fire
Spacious Fitted Kitchen/Dining Area
Three Good Sized Bedrooms (One With Shower Room En suite)
Modern Bathroom With White Suite
Rear Garden Laid In Lawn And Flowerbeds
Front Garden Laid In Lawn With Driveway to Side
Oil Fired Central Heating System
PVC Double Glazed Windows And Doors
Description
Cairns and Downing are delighted to welcome to the market this spacious 3 bedroom semi-detached property within this prime development.
Nestled just off Milebush Road and situated on the outskirts of Dromore Town you will find this attractive cul-de-sac. It has all commuting routes via the A1 and also a short walk to Dromore Town Square.
Internally the property boasts a large and spacious hallway leading to a large and bright living room leading to a spacious kitchen/dining area plus tucked away is a downstairs WC. The property has three good sized bedrooms (bedroom two and three on first floor and master with en suite on second floor) and a large family bathroom with modern white suite. Externally is a stunning spacious driveway, and gardens laid in lawn surrounding the property.
This bright and airy property has been tastefully decorated and finished throughout leaving nothing for the purchaser to do only move in and make yourself at home.
Cairns and Downing are delighted to welcome to the market this spacious 3 bedroom semi-detached property within this prime development.
Nestled just off Milebush Road and situated on the outskirts of Dromore Town you will find this attractive cul-de-sac. It has all commuting routes via the A1 and also a short walk to Dromore Town Square.
Internally the property boasts a large and spacious hallway leading to a large and bright living room leading to a spacious kitchen/dining area plus tucked away is a downstairs WC. The property has three good sized bedrooms (bedroom two and three on first floor and master with en suite on second floor) and a large family bathroom with modern white suite. Externally is a stunning spacious driveway, and gardens laid in lawn surrounding the property.
This bright and airy property has been tastefully decorated and finished throughout leaving nothing for the purchaser to do only move in and make yourself at home.
Rooms
ENTRANCE HALLL
PVC double glazed composite entrance door.
LOUNGE 13'8" X 11'1" (4.17m X 3.38m)
Open fire. Wood effect laminate flooring.
KITCHEN/DINING AREA 10'8" X 14'8" (3.26m X 4.48m)
Range of high and low level units. Single drainer stainless steel sink unit with mono style mixer tap. Integrated oven and hob. Extractor hood in stainless steel and glass canopy with tiled splashback. Integrated dishwasher. Space for washing machine. PVC double glazed back door to rear garden. Adjoining cloakroom.
CLOAKROOM
Close couple low flush wc. Wash hand basin with hot and cold taps and tiled splashback.
BEDROOM 2 13'1" X 7'7" (4.00m X 2.31m)
Wood effect laminated flooring.
BEDROOM 3 11'3" X 7'7" (3.42m X 2.31m)
Wood effect laminated flooring.
BATHROOM
White suite. Large shower cubicle. Separate bath tub. Low flush wc. Close couple low flush wc. Tiled floor.
BEDROOM 1 14'11" X 11'6" (4.54m X 3.50m)
Built in storage. Wood effect laminated flooring.
SHOWER ROOM EN SUITE
Large shower cubicle. Low flush wc. Close couple low flush wc. Wash hand basin with hot and cold taps and tiled splashback.
OUTSIDE
Rear garden laid in lawn with mature flowerbeds and paved patio area. Oil storage tank. Oil fired boiler. Front garden laid in lawn with driveway to side.
Please call Cairns and Downing Sales and Lettings on 02896223011 for more information or to arrange a viewing.
Broadband Speed Availability
Potential Speeds for 52 Milebush Manor
Max Download
1139
Mbps
Max Upload
1000
MbpsThe speeds indicated represent the maximum estimated fixed-line speeds as predicted by Ofcom. Please note that these are estimates, and actual service availability and speeds may differ.
Property Location

Contact Agent

Contact Cairns and Downing
Request More Information
Requesting Info about...
52 Milebush Manor, dromore, BT25 1TF

By registering your interest, you acknowledge our Privacy Policy

By registering your interest, you acknowledge our Privacy Policy





























