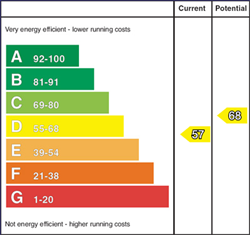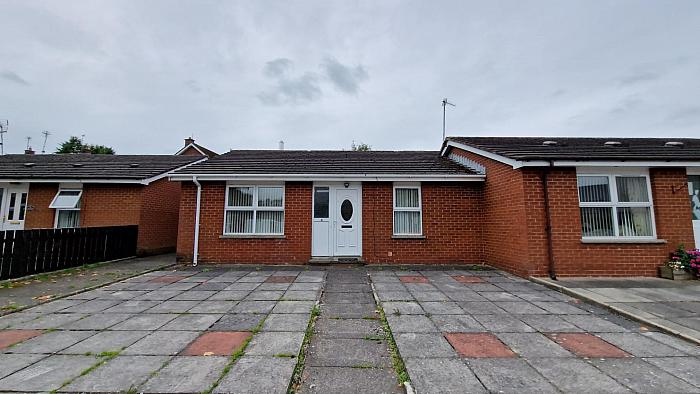2 Bed
4 Brewery Lane
dromore, BT25 1AH
offers in the region of
£129,950

Key Features & Description
2 Bedroom Mid Terrace Property in the Heart of Dromore
Walking Distance to town centre
OFCH
Double Glazing
In need of redecoration
Large front and rear yard areas
Glass fronted fire
Wet room
Modern Kitchen
Description
Cairns and Downing are delighted to present onto the sales market this very practable 2 bedroom mid terrace bungalow in the heart of Dromore.
While the property is in need of some decoration throughout it will make a very comfortable home for those who wish to downsize or indeed those looking for a first home.
Internally the property is comprised of entrance hall through to comfortable living room with glass fronted fire, a modern kitchen with a range of high and low level units, two bedrooms, one single and one double, 2 storage cupboards and the wet room which is fully tiled. Beyond the kitchen is the rear hall which could make an ample utility room or indeed leave scope to extend the kitchen.
Externally the propery has a large paved area to the front and a large yard to the rear. The property has Oil Fired Central heating and double glazing.
Cairns and Downing are delighted to present onto the sales market this very practable 2 bedroom mid terrace bungalow in the heart of Dromore.
While the property is in need of some decoration throughout it will make a very comfortable home for those who wish to downsize or indeed those looking for a first home.
Internally the property is comprised of entrance hall through to comfortable living room with glass fronted fire, a modern kitchen with a range of high and low level units, two bedrooms, one single and one double, 2 storage cupboards and the wet room which is fully tiled. Beyond the kitchen is the rear hall which could make an ample utility room or indeed leave scope to extend the kitchen.
Externally the propery has a large paved area to the front and a large yard to the rear. The property has Oil Fired Central heating and double glazing.
Rooms
Hall
A bright hall with access to two storage cupboards and laminate flooring
Living Room 13'5" X 10'10" (4.10m X 3.30m)
A bright living room to the front of the property with glass fronted fire and laminate flooring.
Kitchen 9'10" X 10'2" (3.00m X 3.10m)
A modern kitchen with a range of high and low level units and lino flooring
Hall
A rear hall with potential for utility room or expansion into kitchen with laminate flooring and door to rear yard.
Wet Room
An ample wet room in need of modernisation with tiled floors and half walls.
Bedroom 1 10'6" X 10'6" (3.20m X 3.20m)
A large double to the front of the property in need of re-decorating
Bedroom 2 9'6" X 6'7" (2.90m X 2.00m)
A large single to the rear of the property with built in robe.
Broadband Speed Availability
Potential Speeds for 4 Brewery Lane
Max Download
10000
Mbps
Max Upload
10000
MbpsThe speeds indicated represent the maximum estimated fixed-line speeds as predicted by Ofcom. Please note that these are estimates, and actual service availability and speeds may differ.
Property Location

Mortgage Calculator
Contact Agent

Contact Cairns and Downing
Request More Information
Requesting Info about...















