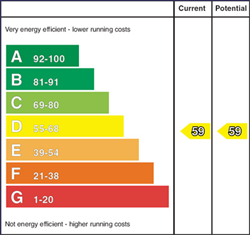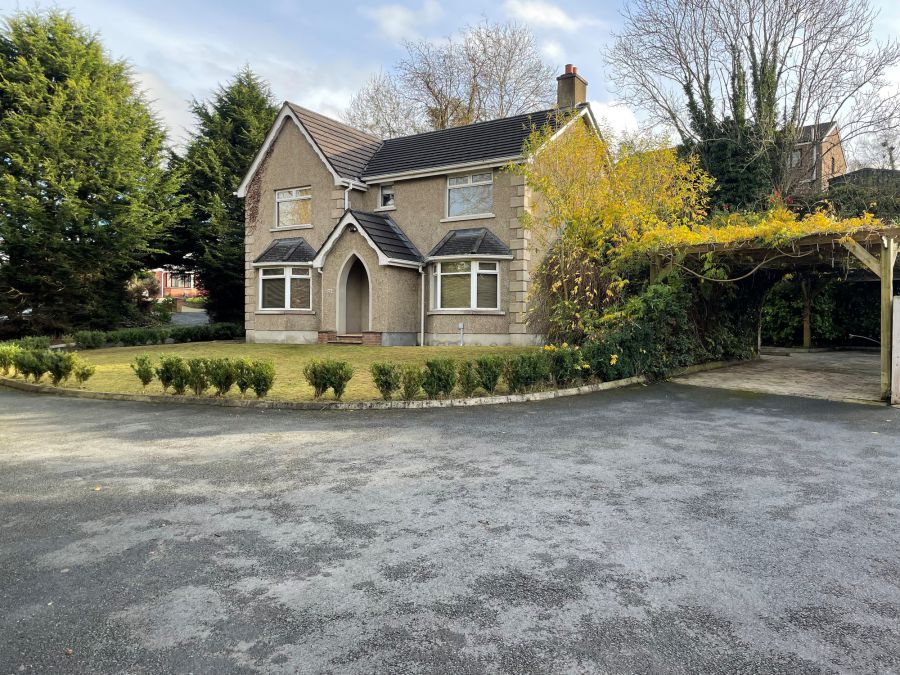4 Bed Detached House
25 Milebush Road
Dromore, BT25 1RU
offers around
£350,000

Key Features & Description
4 Bedrooms (Master Ensuite Shower Room and Dressing Room)
Bedroom 2 with Ensuite Shower Room
Lounge
Study
Kitchen open plan Dining Room
Sun Room
Utility Room
Bathroom
Oil Fired Central heating
UPVC double glazed windows
Open plan Kitchen and Dining Space through to a Sunroom
Description
This charming detached family home is nestled within a small private cul de sac setting. The property boasts spacious well proportioned accommodation over two floors. Conveniently placed the A1 dual carriageway is easily accessible, whilst many local amenities are close at hand in Dromore Town Centre.
Rooms
Covered Entrance Porch
Tiled floor
Reception Hall
Understairs storage/cloaks cupboard.
Cloak room
Tiled floor. Low flush wc abd bowl style wash hand basin with mixer tap column and wooden stand.
Lounge 19'1 X 12'3 (5.82m X 3.73m)
Cast iron fireplace on granite hearth.
Study 12'4 X 10'9 (3.76m X 3.28m)
Fitted furniture comprising cupbaords, shelving and drawers.
Kitchen Open Plan Dining Room 27'0 X 15' (8.23m X 4.57m)
Range of shaker style cupboards in cherry. Granite worktops . Stainless steel sink unit with mixer tap. Integrated dishwasher . Range style cooker with extractor unit over in stainless steel. Matching island unit with breakfast. Cupboards and stainless steel sink unit with mixer tap. Log burning stove .
Sun room 11'4 X 10'9 (3.45m X 3.28m)
Tiled flooring . UPVC double glazed French doors.
Utility Room
Cupboards and worktops. Plumbed for washing machine . UPVC double glazed rear door.
Master bedroom 12'4 X 11'11 (3.76m X 3.63m)
Dressing Room
Dressing table with shelving . Fitted double wardrobe with sliding doors.
Ensuite Shower Room
Tiled floor. Fully tiled shower cubicle. Pedestal wash hand basin with mixer tap. Low flush wc. Part tiled walls.
Bedroom 2 11'2 X 8'8 (3.40m X 2.64m)
Ensuite shower room
Fully tiled corner shower cubicle. Pedestal wash hand basin with mixer tap and low flush wc.
Bedroom 2 12'4 X 10'10 (3.76m X 3.30m)
Bedroom 4 11'11 X 8'4 (3.63m X 2.54m)
Extensive range of fitted wardrobes
Bathroom
Free standing roll top bath with centred mixer tap and shower attachment. Bowl style vanity wash hand basin with mixer tap and cupboards. Built in Hotpress.
Broadband Speed Availability
Potential Speeds for 25 Milebush Road
Max Download
10000
Mbps
Max Upload
10000
MbpsThe speeds indicated represent the maximum estimated fixed-line speeds as predicted by Ofcom. Please note that these are estimates, and actual service availability and speeds may differ.
Property Location

Mortgage Calculator
Contact Agent

Contact Property Partners
Request More Information
Requesting Info about...
25 Milebush Road, Dromore, BT25 1RU

By registering your interest, you acknowledge our Privacy Policy

By registering your interest, you acknowledge our Privacy Policy


















