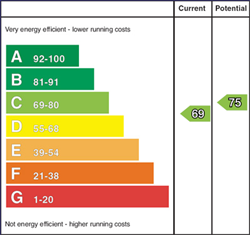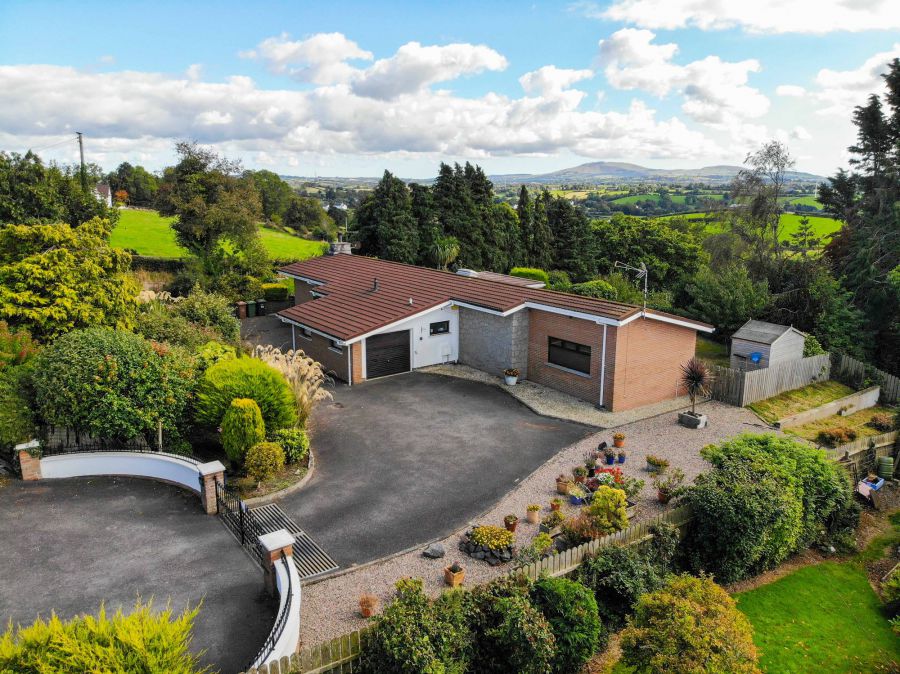3 Bed Detached Bungalow
28 Ballymacormick Road
Dromore, BT25 1QR
offers over
£360,000

Key Features & Description
3 Bedrooms (Potential to convert garage to 4th bedroom subject to statutory consents)
Spacious lounge with Dining Area
Oak fitted kitchen with breakfast area
Sunroom
Bathroom with separate shower
Integral Garage
UPVC windows
UPVC soffits and facias
Gas Fired Central Heating
EPC rating Current 69 Potential 75
Description
This delightful detached bungalow is situated in a semi rural location approximately 0.7 of a mile from Dromore Square where local amenities are available. The property has approximately 1/3 of an acres site with spectacular views of the Mourne Mountains.
Rooms
Entrance Porch
Entrance Hall
Airing cupboard. Triple mirror wardrobe . 2 single panel radiators. 2 single power points.
Separate WC and wash hand basin 7'2 X 5'8 (2.18m X 1.73m)
2 single panel radiators
Lounge 23'2 X 18'11 (7.06m X 5.77m)
Marble fireplace with wood burner wih Dining area. 3 double panel radiators. 3 double power points.5 single power points. Tiled floor
Kitchen with breakfast area 23'6 X 12' (7.16m X 3.66m)
Full range of high and low level oak units inc dresser. Corian work tops built in appliances include Neff dishwasher. Extractor fan . Double bowl sink unit with mixer tap. 6 double power points.1 double panel radiator. 2 single panel radiators. Downlighters.
Sunroom 14' X 10' (4.27m X 3.05m)
2 double power points.
Bedroom 1 15'3 X 14'9 (4.65m X 4.50m)
2 double panel radiators. 3 double power points. Cornicing
Bedroom 2 12' X 11' (3.66m X 3.35m)
1 double panel radiator, 2 double power points, 1 single power point. Cornicing
Bedroom 3 13'8 X 10'10 (4.17m X 3.30m)
1 double panel radiator, 2 double power points. Built in wardrobe. Cornicing.
Bathroom 10'2 X 9' (3.10m X 2.74m)
White suite comprising free standing bath with side mixer taps. Vanity unit with wash hand basin. Shower cubicle with Crohe shower valve. Wall mounted wc. Fully tiled waslls. Tiled floor . Downlighters.
Rear wall with walk in larder
1 double power point. Tiled flooring.
Integral Garage 18'9 X 11' (5.72m X 3.35m)
1 double power point. Plumbed for automatic washing machine . Belfast sink unit. May have potential to convert this garage into a 4th bedroom subject to building control approval and planning consent.
Outside
Tarmac driveway. Secure enclosed approximately 1/3 of an acre with rear garden with good news over the Mourne mountains . Decked barbeque area. Waterproof outside power point. Outside lighting. 2 outside taps.
Broadband Speed Availability
Potential Speeds for 28 Ballymacormick Road
Max Download
1000
Mbps
Max Upload
1000
MbpsThe speeds indicated represent the maximum estimated fixed-line speeds as predicted by Ofcom. Please note that these are estimates, and actual service availability and speeds may differ.
Property Location

Mortgage Calculator
Contact Agent

Contact Property Partners
Request More Information
Requesting Info about...
28 Ballymacormick Road, Dromore, BT25 1QR

By registering your interest, you acknowledge our Privacy Policy

By registering your interest, you acknowledge our Privacy Policy













