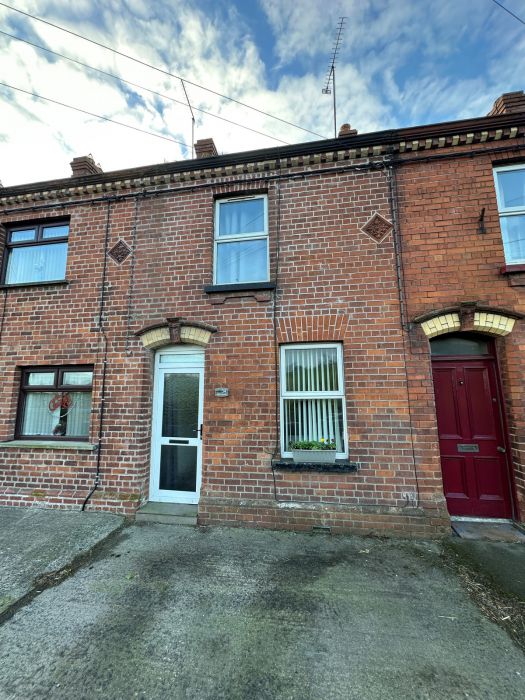2 Bed Terrace House
34 Holm Terrace
dromore, BT25 1HN
offers around
£96,950
- Status For Sale
- Property Type Terrace
- Bedrooms 2
- Receptions 2
-
Stamp Duty
Higher amount applies when purchasing as buy to let or as an additional property£0 / £4,848*
Key Features & Description
2 Bedrooms
Lounge
Kitchen with Dining area
Bathroom
UPVC Double Glazed Windows
Oil Fired Central Heating
Upstairs WC
EPC current 58 /potential 63
Description
Terraced property
Rooms
Entrance Hall NaN' NaN" X 3' 6" (1,94m X 1.06m)
Laminate floor. 1 double panel radiator. Under stair storage.
Lounge 13' 5" X 9' 1" (4.10m X 2.77m)
Tiled fireplace with wooden surround, 3 double power points. 1 double panel radiator. Storage under stairs.
Kitchen with Dining Area 14' 3" X 12' 9" (4.35m X 3.89m)
Range of high and low level painted units. Built in "Logic" hob and “Candy†under oven. Plumbed for automatic washing machine. Stainless steel sink unit. Tiled walls. 1 double panel radiator. 3 double power points.
Back Hall with cloak space
Bathroom 5' 7" X 6' 11" (1.70m X 2.10m)
White suite comprising bath, WC and vanity unit with wash hand basin. Partly tiled walls. UPVC ceiling. Waterproof flooring. Heated towel rail radiator. Triton electric shower.
Landing
Separate WC with wash hand basin. Hotpress with immersion heater.
Bedroom 1 12' 10" X 8' 6" (3.91m X 2.60m)
2 double power points, 1 single panel radiator. Laminate flooring.
Bedroom 2 13' 0" X 7' 6" (3.96m X 2.28m)
1 single power point, 1 single panel radiator.
Outside
UPVC oil tank.
Oil Fired Central Heating boiler.
Broadband Speed Availability
Potential Speeds for 34 Holm Terrace
Max Download
10000
Mbps
Max Upload
10000
MbpsThe speeds indicated represent the maximum estimated fixed-line speeds as predicted by Ofcom. Please note that these are estimates, and actual service availability and speeds may differ.
Property Location

Mortgage Calculator
Contact Agent

Contact Property Partners
Request More Information
Requesting Info about...











