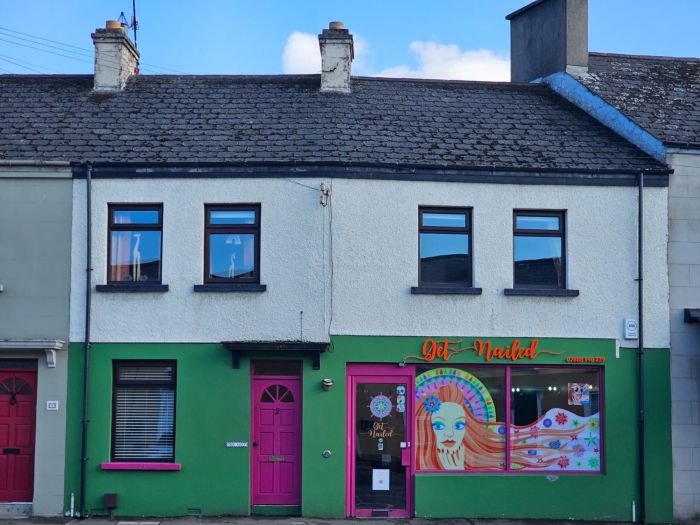Retail
1 - 2 Hillview Terrace
dromore, banbridge, BT32 4DH
offers around
£175,000
- Status For Sale
- Property Type Retail
- Bedrooms 4
- Receptions 1
- Heating Gas
- EPC Rating A22
-
Stamp Duty
Higher amount applies when purchasing as buy to let or as an additional property£0 / £8,750*

Key Features & Description
4 Bedrooms
Living Room
Kitchen
Bathroom
Shop with a range of stores
Extensive rear garden
UPVC with D/G windows
Gas Fired Central Heating
EPC current 22/potential 42
Description
Within easy walking distance of Banbridge Town Centre features this unique shop with residential accommodation, The property is also located to local schools, bus routes, shops , chemists, doctor surgery and veterinary practices.
Rooms
Shop frontage 20'4 X 17' (6.2m X 5.18m)
Frontage (20"4 x 17" max) (6.20m x 5.18m)
5 double power points, 1 double panel radiator.
Store 1 13'4 X 7'8 (4.06m X 2.34m)
4 double power points, 1 single panel radiator, 2 double power points,
1 single power point.
Store 2 13'1 X 9'7 (3.99m X 2.92m)
Separate WC and wash hand basin. Stainless steel sink unit.
Store 3 11'6 X 12'7 (3.51m X 3.84m)
2 double power points. 2 gas fired central boilers. Stainless steel sink unit. UPVC wall cladding.
Living Room 20'2 X 9'10 (6.15m X 3m)
Brick fireplace. 1 double panel radiator, 2 double power points.
Kitchen 12' X 11'4 (3.66m X 3.45m)
Range of high and low level units. Ceramic sink unit . Built in appliances include fridge freezer, dishwasher. Tiled floor and partly tiled walls. 3 double power points, 1 double panel radiator. Plumbed for automatic washing machine.
Bedroom 1 16'5 X 9'7 (5m X 2.92m)
1 single panel radiator, 1 single power point. 1 double power point.
Bedroom 2 12' X 9'8 (3.66m X 2.95m)
1 single panel radiator. 2 double power points.
Bedroom 3/Dressing room 10' X 6'9 (3.05m X 2.06m)
1 single panel radiator. 1 double power point.
Bedroom 4 10'4 X 6'9 (3.15m X 2.06m)
1 double power point, 1 single built in wardrobe. 1 single panel radiator.
Study/Dressing Room off Bedroom 4 12'10 X 7' (3.91m X 2.13m)
1 single panel radiator. 1 double power point. Storage cupboard.
Bathroom 12'6 X 5'6 (3.81m X 1.68m)
White suite comprising bath with shower valve, wc and wash hand basin. 1 single panel radiator. Airing cupboard.
Outside 0' 0" X 0' 0" (0.00m X 0.00m)
Rear yard. Rear yard with Garage (20"3 x 12"2) (6.17m x 3.71m) and paved area.
Broadband Speed Availability
Potential Speeds for 1 - 2 Hillview Terrace
Max Download
1800
Mbps
Max Upload
220
MbpsThe speeds indicated represent the maximum estimated fixed-line speeds as predicted by Ofcom. Please note that these are estimates, and actual service availability and speeds may differ.
Property Location

Mortgage Calculator
Contact Agent

Contact Property Partners
Request More Information
Requesting Info about...
1 - 2 Hillview Terrace, dromore, banbridge, BT32 4DH

By registering your interest, you acknowledge our Privacy Policy

By registering your interest, you acknowledge our Privacy Policy





















