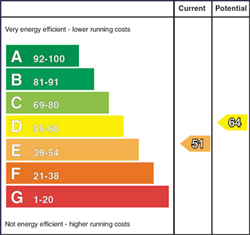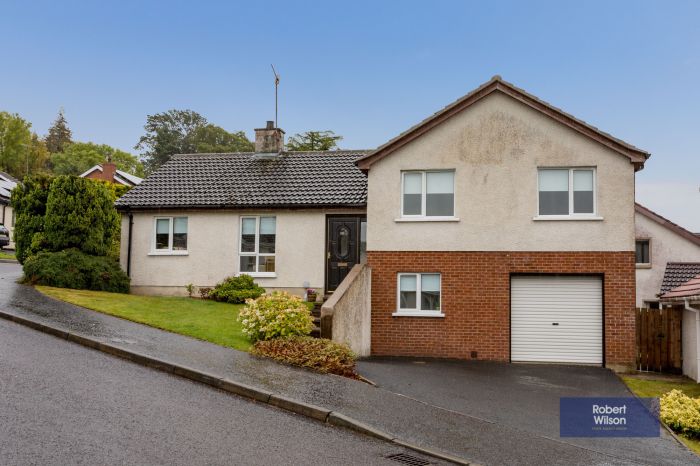Contact Agent

Contact Robert Wilson Estate Agency (Moira)
48 Bracken Ridge
dromore, BT25 1QF

Key Features & Description
Located in a peaceful area of Dromore, 48 Bracken Ridge is a stylish 3-bedroom detached split-level home, perfect for modern family living. The entrance opens into a bright porch leading to a well-equipped kitchen/dining area with integrated appliances, and a spacious lounge featuring a fireplace and patio doors to the rear garden.
The lower ground floor offers flexibility with a utility room, integral garage, and a versatile living room/office with direct garden access. Upstairs, the main bedroom includes built-in wardrobes and an en-suite, while two additional bedrooms and a modern contemporary family bathroom, recently renovated, provide ample space.
Outside, the property features a front garden in lawn, tarmac driveway, and a fully enclosed rear garden with paved patio areas. This home offers a blend of comfort and convenience in a desirable residential location close to local amenities and transport links.
GROUND FLOOR
Entrance Porch
Hardwood front door with glazed panel, tiled floor.
Kitchen/Dining
5.32m x 2.98m (17' 5" x 9' 9") Good range of high and low level units, laminate worktop, integrated fridge freezer, integrated dishwasher, 1 1/2 stainless steel sink unit with mixer tap, eye level double oven, 4 ring gas hob with extractor over, part tiled walls and wood effect tiled floor.
Lounge
6.87m x 3.24m (22' 6" x 10' 8") Feature fireplace with granite hearth and inset, hardwood surround and mantle, patio doors to rear, wood effect laminate floor.
LOWER GROUND FLOOR
Utility
Range of units, space and plumbed for automatic washing machine, single panel radiator.
Integral Garage
Roller door, housing oil fired boiler, power and light.
W.C.
Newly refurbished w.c. with white suite comprising; low flush w.c., wall mounted wash hand basin with vanity and mixer tap.
Living Room/Office
5.85m x 4.4m (19' 2" x 14' 5") Tiled floor, double panel radiator, rear door to garden.
FIRST FLOOR
Landing
Access to roofspace, hotpress off with shelving.
Main Bedroom
4.45m x 3.69m (14' 7" x 12' 1") Built in wardrobes
En-Suite
2.01m x 2.13m (6' 7" x 7' 0") White suite comprising; low flush w.c., vanity incorporated wash hand basin with mixer tap, walk in shower cubicle with 'Mira' Sprint shower, tiled floor, part tiled walls, single panel radiator.
Bedroom 2
2.99m x 3.93m (9' 10" x 12' 11") Single panel rdiator
Bedroom 3
2.94m x 2.73m (9' 8" x 8' 11") Single panel radiator
Bathroom
2.13m x 1.99m (7' 0" x 6' 6") Newly refurbished family bathroom with white suite comprising; low flush w.c., vanity incorporated wash hand basin with mixer tap, panel bathtub with mixer tap, handheld shower attachment, fully tiled walls, tiled floor and chrome heated towel rail.
OUTSIDE
Garden
Front garden in lawn and large tarmac driveway with ample parking for 3 cars.
Rear garden in lawn with paved patio areas and fully enclosed.
Broadband Speed Availability
Potential Speeds for 48 Bracken Ridge
Property Location

Mortgage Calculator
Contact Agent

Contact Robert Wilson Estate Agency (Moira)

By registering your interest, you acknowledge our Privacy Policy




































