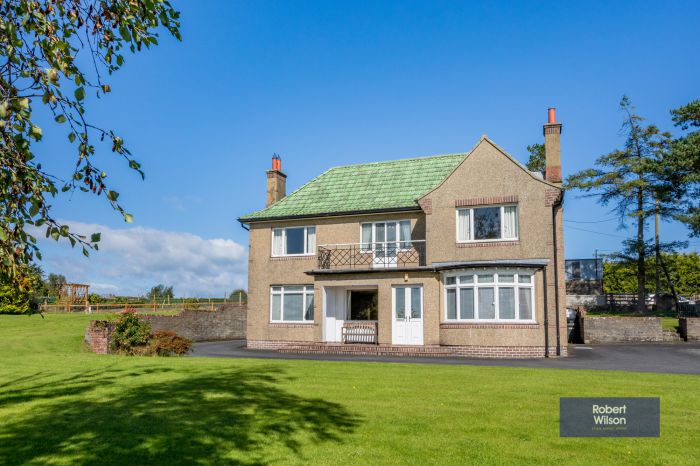Contact Agent

Contact Robert Wilson Estate Agency (Moira)
117 Hillsborough Road
dromore, BT25 1QW

Key Features & Description
Discover the charm of countryside living with this exceptional opportunity to own a spacious family farm nestled on 20 acres of picturesque land. Located within easy reach of both Dublin via the A1 and Belfast via the M1, and close to the historic Royal Hillsborough, this property offers more than just a home.
The large family residence boasts a welcoming entrance porch, a classic wood-paneled hallway, and expansive living spaces including a dining room with bay window views and a cozy lounge with an open fireplace. The kitchen opens to a breakfast room perfect for morning gatherings. There is also a pantry and utility area with a 'Stanley' oil range.
Upstairs, three generous bedrooms offer comfort and convenience, with additional amenities including built-in vanity units and ample storage throughout. The landing provides access to a balcony area, ideal for enjoying panoramic views of the stunning Mourne Mountains.
Outside, the property includes essential farm infrastructure such as a garage with power and light, a convenient carport, and multiple sheds and outbuildings suitable for a variety of uses. The mature garden features lush lawns, a vegetable patch, a serene pond with a water feature and a small orchard, providing a peaceful retreat surrounded by nature.
Don't miss this rare opportunity to acquire a farmstead with character, space, and exceptional transport links, offering both tranquility and practicality in one of Northern Ireland's most scenic regions.
GROUND FLOOR
Entrance Porch
PVC Front doors with glazed panels, tiled floor.
Entrance Hall
Staircase to first floor, wood panelling to walls, under stairs storage cupboard.
Cloakroom/W.C
White suite comprising; vanity incorporated wash hand basin, low flush w.c, double panel radiator, built in storage cupboard.
Dining Room
3.63m x 4.75m (11' 11" x 15' 7") Feature bay window, solid wooden floor
Lounge
5.11m x 3.62m (16' 9" x 11' 11") Open fireplace, 2x double panel radiators
Kitchen
3.44m x 3.65m (11' 3" x 12' 0") Range of high and low level units, stainless steel sink unit with mixer tap, eye level single oven, 4 ring gas hob with extractor over, vinyl flooring, space for washing machine, part tiled walls,2x double panel radiators. Outside access to rear yard and carport
Utility off, housing 'Stanley' oil range and low level units.
Breakfast Room
3.49m x 2.8m (11' 5" x 9' 2") Double panel radiator, access to pantry
FIRST FLOOR
Landing
Access to roofspace via ladder, 2x built in storage cupboards, single panel radiator
Access to Balcony area.
Bedroom 1
3.62m x 5.10m (11' 11" x 16' 9") Double panel radiator, sink unit.
Bedroom 2
3.64m x 3.99m (11' 11" x 13' 1") Double panel radiator, built in vanity with sink unit.
Bedroom 3
3.64m x 3.09m (11' 11" x 10' 2") Single panel radiator, built in vanity with sink unit.
OUTSIDE
Garage
5.16m x 4.16m (16' 11" x 13' 8") Power and light, water tap.
Car Port
6.21m x 4.32m (20' 4" x 14' 2")
Garden
Mature garden in lawn. Various trees, plants and shrubs. Vegetable patch, pond with water feature.
Small orchard.
Various sheds, outbuildings and a cattle crush plus c.20 Acres of farm land.
Broadband Speed Availability
Potential Speeds for 117 Hillsborough Road
Property Location

Mortgage Calculator
Contact Agent

Contact Robert Wilson Estate Agency (Moira)

By registering your interest, you acknowledge our Privacy Policy
































