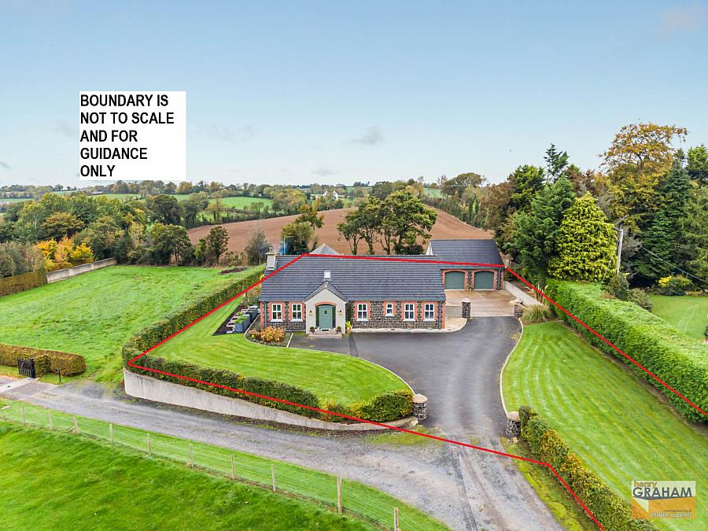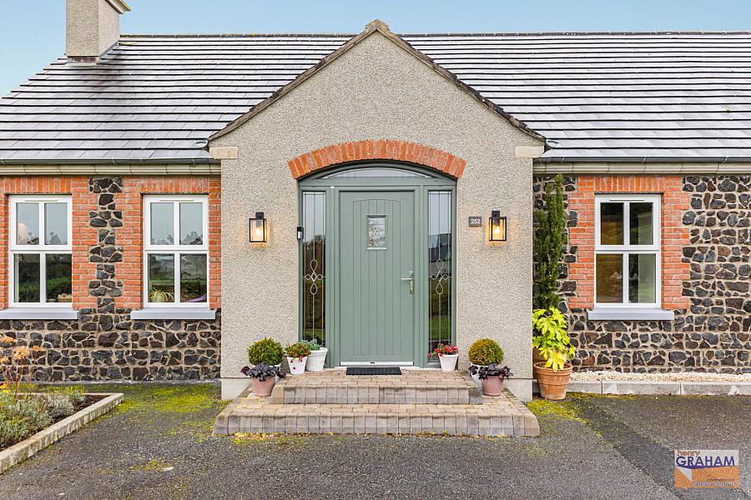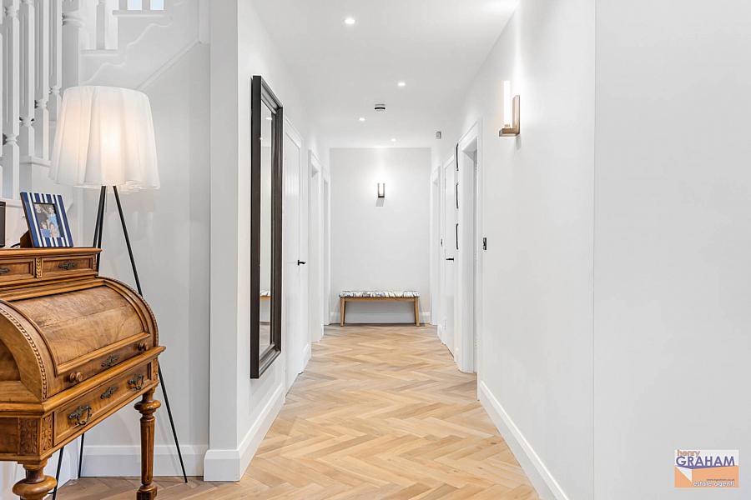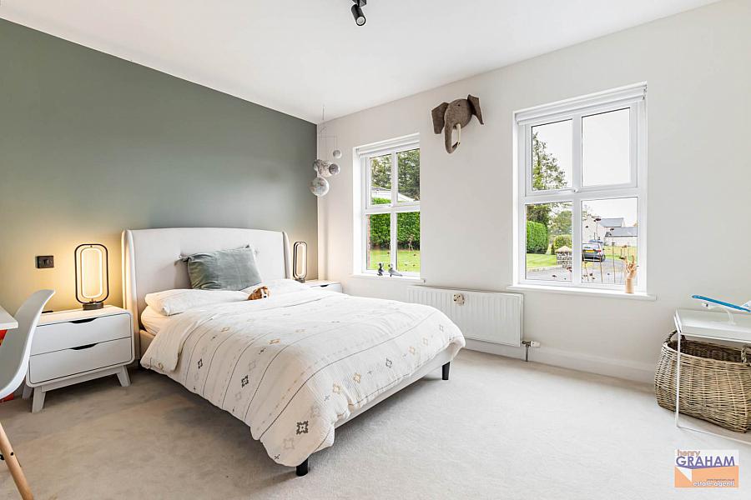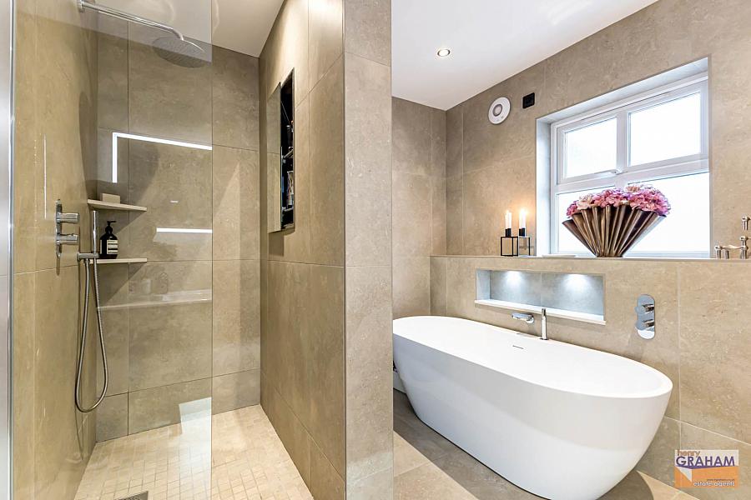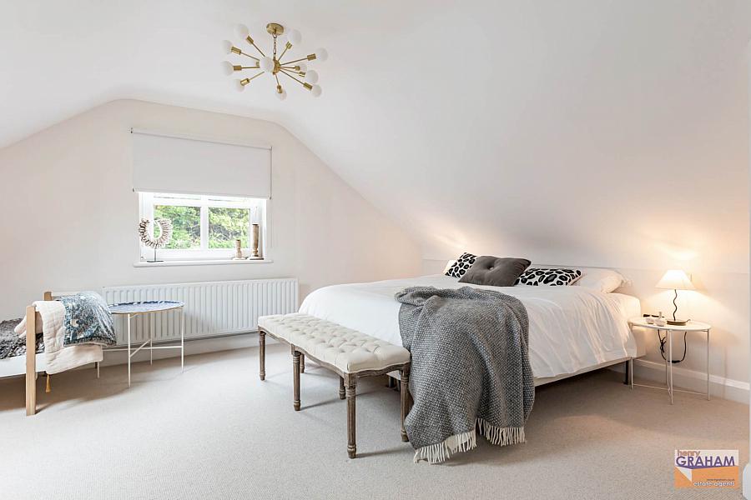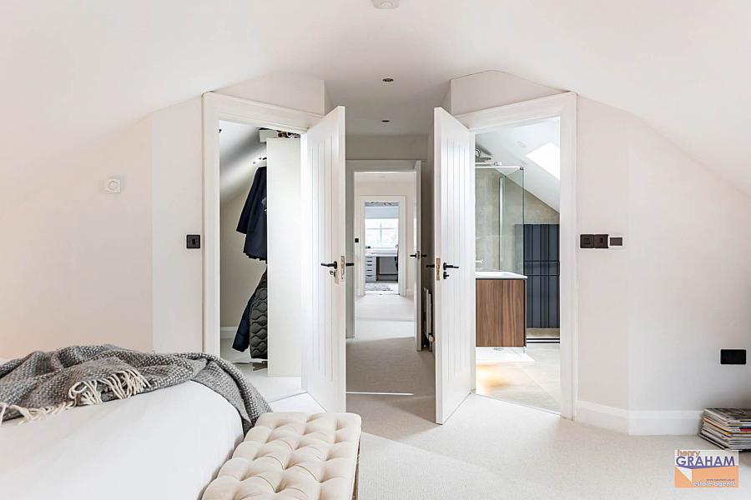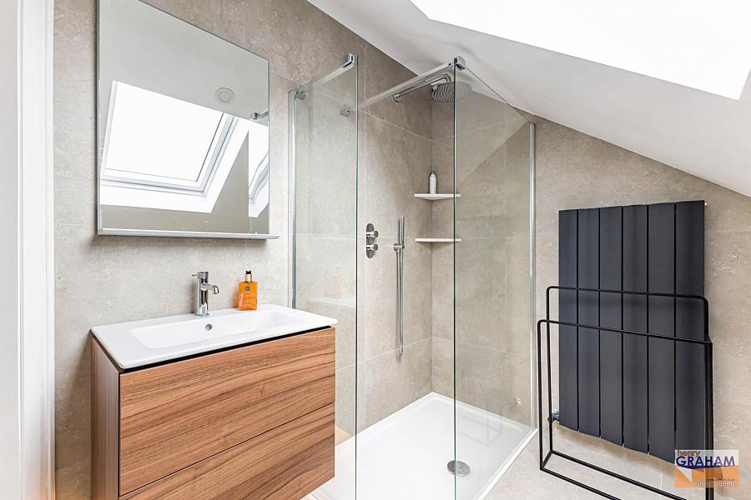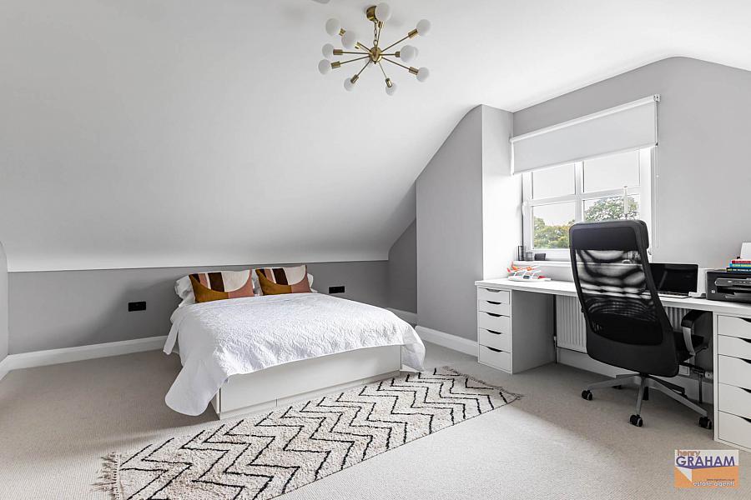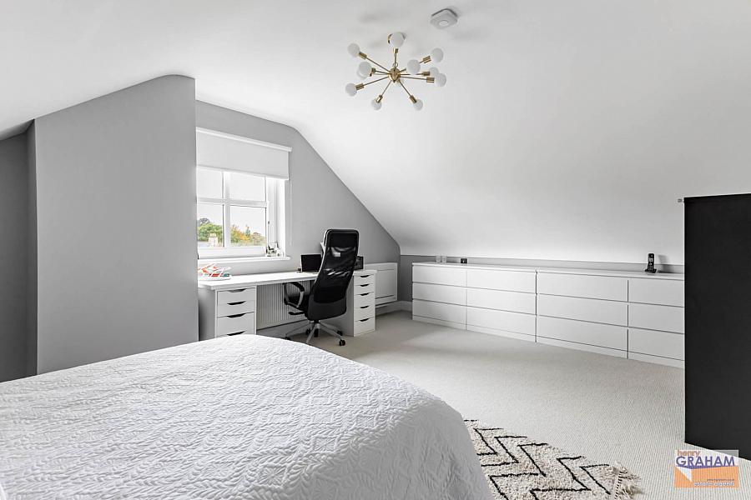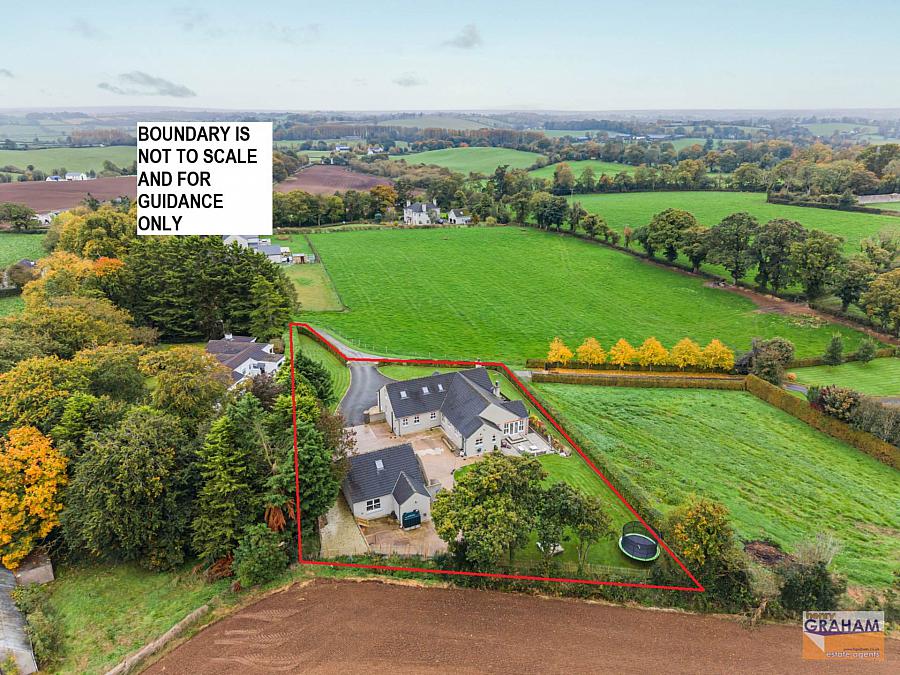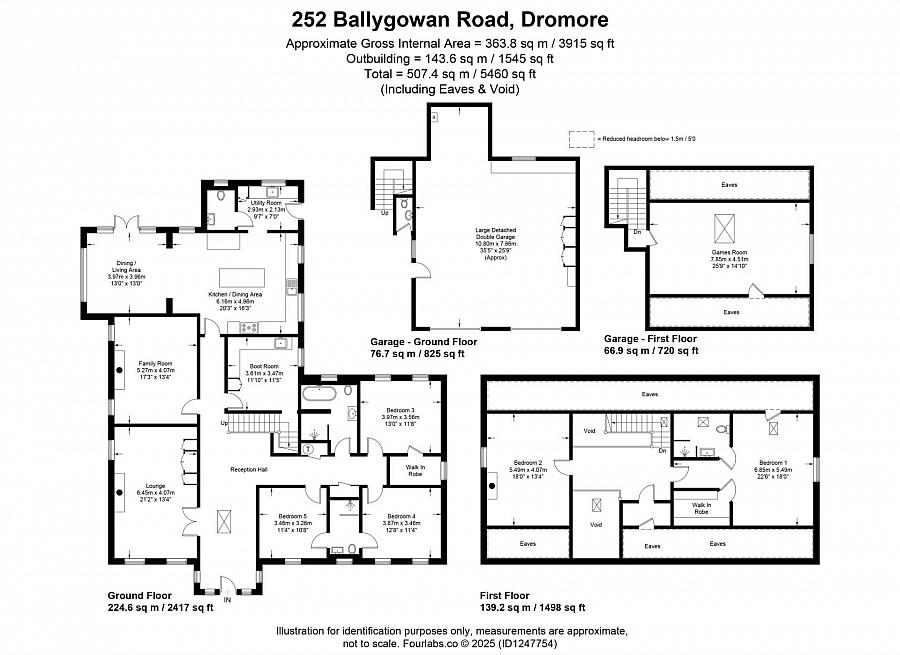5 Bed Detached House
252 Ballygowan Road
Dromore, BT25 1HY
offers in region of
£725,000
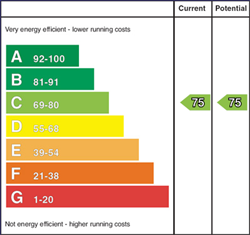
Description
A most impressive detached residence situated off the Ballygowan Road occupying a private setting extending to approximately 0.6 acres. This well appointed and highly adaptable family accommodation would be ideal for a wide range of potential buyers.
The property boasts luxury throughout with recently renovated kitchen, utility room, bathroom and en suites. Including underfloor heating, air conditioning system and aluminium guttering and downspouts. Externally the property benefits from a large detached double garage with a room on the first floor ideal for a games room/gym/bar.
Total floor area of approximately 5,460 square feet to include the outbuilding.
Ballygowan Road is a highly desirable and much sought after location convenient to the A1 dual carriageway allowing easy access and commuting to Dromore, Banbridge, Royal Hillsborough, Sprucefield, Lisburn, Belfast or further afield to Dublin. This picturesque rural setting offers the benefits of country living with tranquil and private aspects over the surrounding countryside.
We strongly recommend internal viewing of this stunning property to fully appreciate the size, adaptability and setting.
A Most Impressive And Exceptionally Well Presented Detached Residence Occupying A Spacious Setting Of Approximately 0.6 Acres Situated Within This Semi Rural Location
Convenient To A1 Dual Carriageway Giving Easy Access To Belfast, Royal Hillsborough, Dromore, Banbridge Or Further Afield To Dublin
Highly Adaptable Family Accommodation Extending To A Total Of Approximately 5,460 Square Feet To Include The Outbuilding
Spacious Reception Hall With PVC Composite Double Glazed Entrance Door And Feature Black Stone Wall
Lounge With Impressive Granite Fireplace
Family Room With Brick Built Fireplace With Multi Fuel Burning Stove
Dining/Living Area With PVC Double Glazed Double Doors To Rear Patio Area And Garden
Luxury Fitted Kitchen/Dining Area With Integrated Appliances
Boot Room With Range Of Built In Units And Storage Under Stairs With Light
Utility Room With PVC Composite Double Glazed Door To Rear / Luxury Tiled Cloakroom With Low Flush Suite
Five Double Bedrooms (Main With Luxury Tiled Shower Room En Suite and Walk In Wardrobe / One With Walk In Wardrobe / Two With Access To Luxury Tiled Shower Room En Suite)
Luxury Tiled Bathroom With White Suite Including Freestanding Bath Tub And Separate Large Shower Enclosure
Gallery Landing With Two PVC Velux Roof Windows And Storage Cupboard
Spacious Front And Side Garden Laid In Lawn With Tarmac Driveway And Parking Area / Spacious And Private Rear Garden Laid In Lawn With Paved Patio Area Plus Large Concrete Parking Area / Enclosed Concrete Area With Gate And Raised Gravel Area
Large Detached Double Garage With Two Motorised Roller Shutter Doors And Adjoining WC With Low Flush Suite Plus Games Room To The First Floor
Oil Fired Central Heating System With Underfloor Heating And Firebird Condensing Type Oil Fired Boiler
Air Conditioning System / Aluminium Guttering And Downspouts / PVC Double Glazed Windows And External Doors
SPACIOUS RECEPTION HALL:
PVC composite double glazed entrance door with double glazed side panels and fanlight window. Feature black stone wall. Double doors through to lounge. Herringbone style whitewashed smoked oak engineered hardwood floor. Hotpress. Storage cupboard. Recessed spotlights.
LOUNGE: - 6.45m (21'2") x 4.07m (13'4")
Impressive granite fireplace. Built in storage. Herringbone style whitewashed smoked oak engineered hardwood floor.
FAMILY ROOM: - 5.27m (17'3") x 4.07m (13'4")
Brick built fireplace with multi fuel burning stove. Panasonic air conditioning unit. Herringbone style whitewashed smoked oak engineered hardwood floor.
DINING/LIVING AREA: - 3.97m (13'0") x 3.96m (13'0")
PVC double glazed double doors to rear patio area. Panasonic air conditioning unit. Open plan to kitchen/dining area. Herringbone style whitewashed smoked oak engineered hardwood floor. Recessed spotlights.
LUXURY FITTED KITCHEN/DINING AREA: - 6.16m (20'3") x 4.96m (16'3")
Measurements taken to widest points. Excellent range of high and low level units. Granite work tops. Granite upstands. Rangemaster style Stoves oven and five ring induction hob. Integrated fridge. Integrated freezer. Integrated dishwasher. Stoves extractor unit in black stainless steel canopy. Stainless steel sink unit with single granite drainer and Quooker mono style mixer tap. Centre island unit with dining bar. Herringbone style whitewashed smoked oak engineered hardwood floor. Recessed spotlights. Part tiled walls.
BOOT ROOM: - 3.61m (11'10") x 3.47m (11'5")
Range of built in units. Granite work tops. Stainless steel sink unit with mono style mixer tap. Plumbed for washing machine. Space for tumble dryer. Storage under stairs with light. Tiled floor.
UTILITY ROOM: - 2.93m (9'7") x 2.13m (7'0")
Range of built in units. Granite work tops. Stainless steel sink unit with mono style mixer tap. Tiled walls. Tiled floor. Recessed spotlights. PVC composite double glazed door to rear.
LUXURY TILED CLOAKROOM:
Low flush suite. Wall mounted vanity unit with wash hand basin and mono style mixer tap. Concealed low flush wc. Tiled walls. Tiled floor.
BEDROOM (3): - 3.97m (13'0") x 3.56m (11'8")
Walk in wardrobe with fitted interior and recessed spotlights.
BEDROOM (4): - 3.87m (12'8") x 3.46m (11'4")
Access to luxury tiled shower room en suite.
BEDROOM (5): - 3.46m (11'4") x 3.26m (10'8")
Access to luxury tiled shower room en suite.
LUXURY TILED SHOWER ROOM EN SUITE:
Shower enclosure with thermostatic shower and drencher head. Wall mounted vanity unit with wash hand basin and mono style mixer tap. Concealed low flush wc. Recessed spotlights. Tiled walls. Tiled floor.
LUXURY TILED BATHROOM:
White suite. Large shower enclosure with thermostatic shower and drencher head plus shower attachment. Freestanding bath tub with wall mounted mixer tap and shower attachment. Large wall mounted vanity unit with wash hand basin and mono style mixer tap. Wall mounted LED backlit mirror. Concealed low flush wc. Tiled walls. Tiled floor. Recessed spotlights.
FIRST FLOOR
GALLERY LANDING:
Two PVC velux roof windows. Storage cupboard with light and under eave storage. Recessed spotlights.
BEDROOM (1): - 6.85m (22'6") x 5.49m (18'0")
Measurements taken to widest points and into sloping ceilings. Under eave storage. Recessed spotlights. PVC velux roof window. Walk in wardrobe with fitted interior and recessed spotlights.
LUXURY TILED SHOWER ROOM EN SUITE:
Shower enclosure with thermostatic shower and drencher head plus shower attachment.. Wall mounted vanity unit with wash hand basin and mono style mixer tap. Concealed low flush wc. Tiled walls. Tiled floor. Recessed spotlights. PVC velux roof window.
BEDROOM (2): - 5.49m (18'0") x 4.07m (13'4")
Measurements taken to widest points and into sloping ceilings. Panasonic air conditioning unit. Under eave storage.
OUTSIDE
Spacious front and side garden laid in lawn with tarmac driveway and parking area. Mature trees and shrubbery. Large concrete parking area. Spacious and private rear garden laid in lawn with paved patio area. Enclosed concrete area with gate and raised gravel area. Outside tap and light. PVC oil storage tank.
LARGE DETACHED DOUBLE GARAGE: - 10.82m (35'6") x 7.86m (25'9")
Measurements taken to widest points. Two motorised roller shutter doors. Light and power. Built in work bench. Built in units. Firebird condensing type oil fired boiler. PVC composite entrance door. Adjoining wc with low flush suite.
FIRST FLOOR
GAMES ROOM: - 7.86m (25'9") x 4.51m (14'10")
Measurements taken into sloping ceilings. Roof window. Under eave storage. Light and power. PVC composite entrance door.
TENURE:
We have been advised the tenure for this property is freehold, we recommend the purchaser and their solicitor verify the details.
RATES PAYABLE:
For period April 2025 to March 2026 £3,167.70
Directions
From Lurgan Road turn onto Ballygowan Road. Number 252 is on the left.
Notice
Please note we have not tested any apparatus, fixtures, fittings, or services. Interested parties must undertake their own investigation into the working order of these items. All measurements are approximate and photographs provided for guidance only.
Utilities
Electric: Mains Supply
Gas: None
Water: Mains Supply
Sewerage: Private Supply
Broadband: None
Telephone: None
Other Items
Heating: Oil Central Heating
Garden/Outside Space: Yes
Parking: Yes
Garage: Yes
The property boasts luxury throughout with recently renovated kitchen, utility room, bathroom and en suites. Including underfloor heating, air conditioning system and aluminium guttering and downspouts. Externally the property benefits from a large detached double garage with a room on the first floor ideal for a games room/gym/bar.
Total floor area of approximately 5,460 square feet to include the outbuilding.
Ballygowan Road is a highly desirable and much sought after location convenient to the A1 dual carriageway allowing easy access and commuting to Dromore, Banbridge, Royal Hillsborough, Sprucefield, Lisburn, Belfast or further afield to Dublin. This picturesque rural setting offers the benefits of country living with tranquil and private aspects over the surrounding countryside.
We strongly recommend internal viewing of this stunning property to fully appreciate the size, adaptability and setting.
A Most Impressive And Exceptionally Well Presented Detached Residence Occupying A Spacious Setting Of Approximately 0.6 Acres Situated Within This Semi Rural Location
Convenient To A1 Dual Carriageway Giving Easy Access To Belfast, Royal Hillsborough, Dromore, Banbridge Or Further Afield To Dublin
Highly Adaptable Family Accommodation Extending To A Total Of Approximately 5,460 Square Feet To Include The Outbuilding
Spacious Reception Hall With PVC Composite Double Glazed Entrance Door And Feature Black Stone Wall
Lounge With Impressive Granite Fireplace
Family Room With Brick Built Fireplace With Multi Fuel Burning Stove
Dining/Living Area With PVC Double Glazed Double Doors To Rear Patio Area And Garden
Luxury Fitted Kitchen/Dining Area With Integrated Appliances
Boot Room With Range Of Built In Units And Storage Under Stairs With Light
Utility Room With PVC Composite Double Glazed Door To Rear / Luxury Tiled Cloakroom With Low Flush Suite
Five Double Bedrooms (Main With Luxury Tiled Shower Room En Suite and Walk In Wardrobe / One With Walk In Wardrobe / Two With Access To Luxury Tiled Shower Room En Suite)
Luxury Tiled Bathroom With White Suite Including Freestanding Bath Tub And Separate Large Shower Enclosure
Gallery Landing With Two PVC Velux Roof Windows And Storage Cupboard
Spacious Front And Side Garden Laid In Lawn With Tarmac Driveway And Parking Area / Spacious And Private Rear Garden Laid In Lawn With Paved Patio Area Plus Large Concrete Parking Area / Enclosed Concrete Area With Gate And Raised Gravel Area
Large Detached Double Garage With Two Motorised Roller Shutter Doors And Adjoining WC With Low Flush Suite Plus Games Room To The First Floor
Oil Fired Central Heating System With Underfloor Heating And Firebird Condensing Type Oil Fired Boiler
Air Conditioning System / Aluminium Guttering And Downspouts / PVC Double Glazed Windows And External Doors
SPACIOUS RECEPTION HALL:
PVC composite double glazed entrance door with double glazed side panels and fanlight window. Feature black stone wall. Double doors through to lounge. Herringbone style whitewashed smoked oak engineered hardwood floor. Hotpress. Storage cupboard. Recessed spotlights.
LOUNGE: - 6.45m (21'2") x 4.07m (13'4")
Impressive granite fireplace. Built in storage. Herringbone style whitewashed smoked oak engineered hardwood floor.
FAMILY ROOM: - 5.27m (17'3") x 4.07m (13'4")
Brick built fireplace with multi fuel burning stove. Panasonic air conditioning unit. Herringbone style whitewashed smoked oak engineered hardwood floor.
DINING/LIVING AREA: - 3.97m (13'0") x 3.96m (13'0")
PVC double glazed double doors to rear patio area. Panasonic air conditioning unit. Open plan to kitchen/dining area. Herringbone style whitewashed smoked oak engineered hardwood floor. Recessed spotlights.
LUXURY FITTED KITCHEN/DINING AREA: - 6.16m (20'3") x 4.96m (16'3")
Measurements taken to widest points. Excellent range of high and low level units. Granite work tops. Granite upstands. Rangemaster style Stoves oven and five ring induction hob. Integrated fridge. Integrated freezer. Integrated dishwasher. Stoves extractor unit in black stainless steel canopy. Stainless steel sink unit with single granite drainer and Quooker mono style mixer tap. Centre island unit with dining bar. Herringbone style whitewashed smoked oak engineered hardwood floor. Recessed spotlights. Part tiled walls.
BOOT ROOM: - 3.61m (11'10") x 3.47m (11'5")
Range of built in units. Granite work tops. Stainless steel sink unit with mono style mixer tap. Plumbed for washing machine. Space for tumble dryer. Storage under stairs with light. Tiled floor.
UTILITY ROOM: - 2.93m (9'7") x 2.13m (7'0")
Range of built in units. Granite work tops. Stainless steel sink unit with mono style mixer tap. Tiled walls. Tiled floor. Recessed spotlights. PVC composite double glazed door to rear.
LUXURY TILED CLOAKROOM:
Low flush suite. Wall mounted vanity unit with wash hand basin and mono style mixer tap. Concealed low flush wc. Tiled walls. Tiled floor.
BEDROOM (3): - 3.97m (13'0") x 3.56m (11'8")
Walk in wardrobe with fitted interior and recessed spotlights.
BEDROOM (4): - 3.87m (12'8") x 3.46m (11'4")
Access to luxury tiled shower room en suite.
BEDROOM (5): - 3.46m (11'4") x 3.26m (10'8")
Access to luxury tiled shower room en suite.
LUXURY TILED SHOWER ROOM EN SUITE:
Shower enclosure with thermostatic shower and drencher head. Wall mounted vanity unit with wash hand basin and mono style mixer tap. Concealed low flush wc. Recessed spotlights. Tiled walls. Tiled floor.
LUXURY TILED BATHROOM:
White suite. Large shower enclosure with thermostatic shower and drencher head plus shower attachment. Freestanding bath tub with wall mounted mixer tap and shower attachment. Large wall mounted vanity unit with wash hand basin and mono style mixer tap. Wall mounted LED backlit mirror. Concealed low flush wc. Tiled walls. Tiled floor. Recessed spotlights.
FIRST FLOOR
GALLERY LANDING:
Two PVC velux roof windows. Storage cupboard with light and under eave storage. Recessed spotlights.
BEDROOM (1): - 6.85m (22'6") x 5.49m (18'0")
Measurements taken to widest points and into sloping ceilings. Under eave storage. Recessed spotlights. PVC velux roof window. Walk in wardrobe with fitted interior and recessed spotlights.
LUXURY TILED SHOWER ROOM EN SUITE:
Shower enclosure with thermostatic shower and drencher head plus shower attachment.. Wall mounted vanity unit with wash hand basin and mono style mixer tap. Concealed low flush wc. Tiled walls. Tiled floor. Recessed spotlights. PVC velux roof window.
BEDROOM (2): - 5.49m (18'0") x 4.07m (13'4")
Measurements taken to widest points and into sloping ceilings. Panasonic air conditioning unit. Under eave storage.
OUTSIDE
Spacious front and side garden laid in lawn with tarmac driveway and parking area. Mature trees and shrubbery. Large concrete parking area. Spacious and private rear garden laid in lawn with paved patio area. Enclosed concrete area with gate and raised gravel area. Outside tap and light. PVC oil storage tank.
LARGE DETACHED DOUBLE GARAGE: - 10.82m (35'6") x 7.86m (25'9")
Measurements taken to widest points. Two motorised roller shutter doors. Light and power. Built in work bench. Built in units. Firebird condensing type oil fired boiler. PVC composite entrance door. Adjoining wc with low flush suite.
FIRST FLOOR
GAMES ROOM: - 7.86m (25'9") x 4.51m (14'10")
Measurements taken into sloping ceilings. Roof window. Under eave storage. Light and power. PVC composite entrance door.
TENURE:
We have been advised the tenure for this property is freehold, we recommend the purchaser and their solicitor verify the details.
RATES PAYABLE:
For period April 2025 to March 2026 £3,167.70
Directions
From Lurgan Road turn onto Ballygowan Road. Number 252 is on the left.
Notice
Please note we have not tested any apparatus, fixtures, fittings, or services. Interested parties must undertake their own investigation into the working order of these items. All measurements are approximate and photographs provided for guidance only.
Utilities
Electric: Mains Supply
Gas: None
Water: Mains Supply
Sewerage: Private Supply
Broadband: None
Telephone: None
Other Items
Heating: Oil Central Heating
Garden/Outside Space: Yes
Parking: Yes
Garage: Yes
Broadband Speed Availability
Potential Speeds for 252 Ballygowan Road
Max Download
1800
Mbps
Max Upload
300
MbpsThe speeds indicated represent the maximum estimated fixed-line speeds as predicted by Ofcom. Please note that these are estimates, and actual service availability and speeds may differ.
Property Location

Mortgage Calculator
Contact Agent

Contact Henry Graham Estate Agents
Request More Information
Requesting Info about...
252 Ballygowan Road, Dromore, BT25 1HY
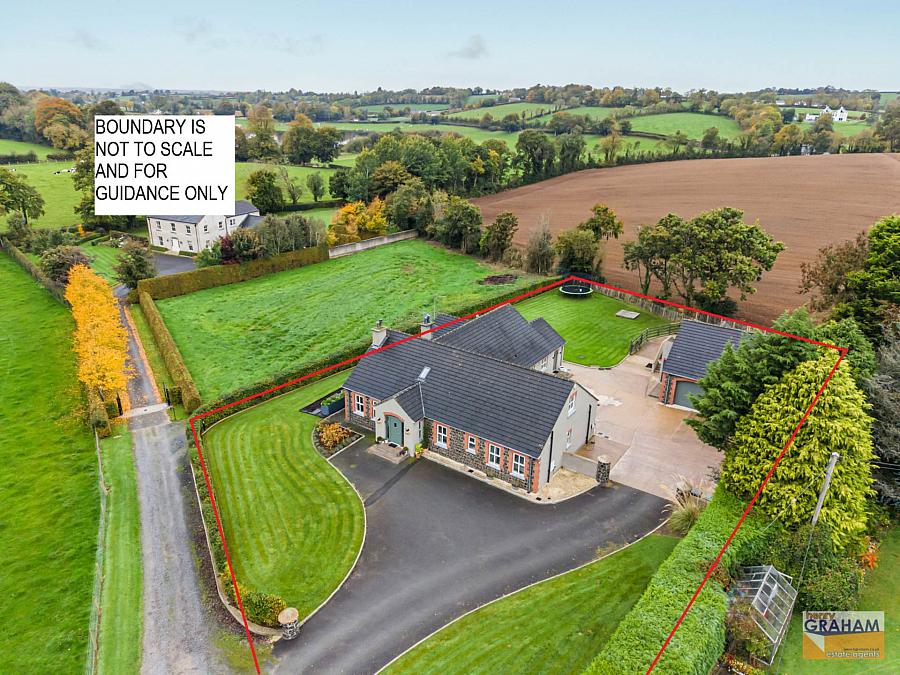
By registering your interest, you acknowledge our Privacy Policy

By registering your interest, you acknowledge our Privacy Policy


