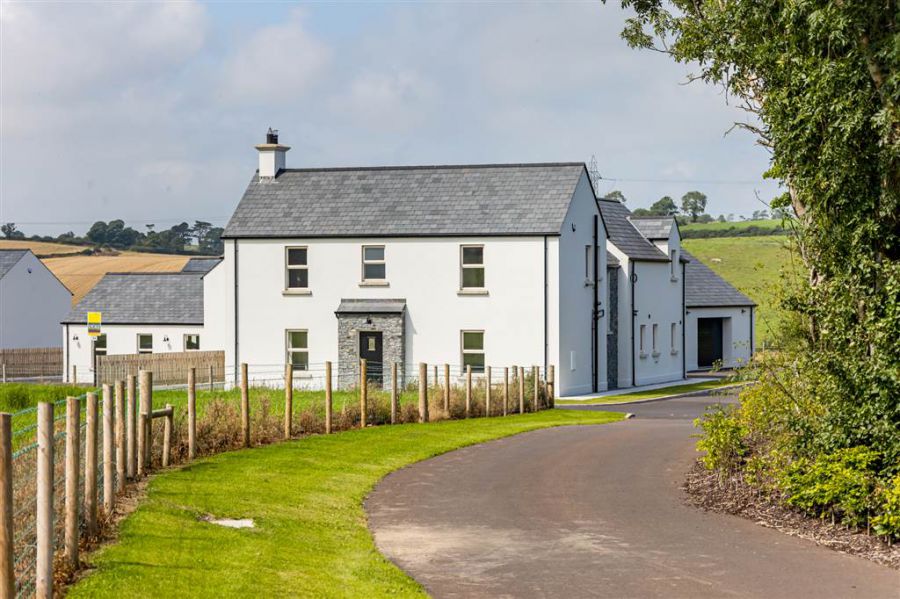4 Bed Detached House
8A Scolban Road
Dromore, BT25 1PA
price
£595,000
- Status For Sale
- Property Type Detached
- Bedrooms 4
- Receptions 2
- Heating Oil
-
Stamp Duty
Higher amount applies when purchasing as buy to let or as an additional property£19,750 / £49,500*
Description
Tucked in from the road this small exclusive development of three up market, new build homes provides the opportunity to enjoy the rural environment but with two other homes close by.
These houses have been individually designed and offer excellent family accommodation designed to provide all the requirements of modern family needs.
8a is now completed with luxury, bespoke kitchen and appliances fitted along with sanitary ware and floor coverings.
The house has also been completed externally with driveway, lawn, patio and shrub beds etc all in place.
The house also enjoys a large detached double garage.
The accommodation in brief comprises: reception hall to side, large lounge with wood burning stove, unbelievable open plan fitted bespoke kitchen with a host of appliances and dining area, utility room, cloakroom (WC and wash hand basin) and downstairs bedroom.
On the first floor a gallery style landing leads to a further three bedrooms - main bedroom with Juliet balcony, dressing room and deluxe en suite shower room. Large family bathroom.
The house enjoys the benefit of PVC double glazed windows, PVC fascia and soffits and a two zoned oil-fired central heating system (with under floor heating to ground floor). Bisan slab solid first floor. Contemporary solid oak internal doors along with oak deep skirting and architraves. Solid oak staircase with feature glass panels. Solid wood bespoke painted kitchen. Internally painted.
10 year Global Home Warranty.
These houses have been individually designed and offer excellent family accommodation designed to provide all the requirements of modern family needs.
8a is now completed with luxury, bespoke kitchen and appliances fitted along with sanitary ware and floor coverings.
The house has also been completed externally with driveway, lawn, patio and shrub beds etc all in place.
The house also enjoys a large detached double garage.
The accommodation in brief comprises: reception hall to side, large lounge with wood burning stove, unbelievable open plan fitted bespoke kitchen with a host of appliances and dining area, utility room, cloakroom (WC and wash hand basin) and downstairs bedroom.
On the first floor a gallery style landing leads to a further three bedrooms - main bedroom with Juliet balcony, dressing room and deluxe en suite shower room. Large family bathroom.
The house enjoys the benefit of PVC double glazed windows, PVC fascia and soffits and a two zoned oil-fired central heating system (with under floor heating to ground floor). Bisan slab solid first floor. Contemporary solid oak internal doors along with oak deep skirting and architraves. Solid oak staircase with feature glass panels. Solid wood bespoke painted kitchen. Internally painted.
10 year Global Home Warranty.
Rooms
SPACIOUS RECEPTION HALL:
Engineered oak flooring and oak trim to stairs.
LOUNGE: 24' 11" X 16' 1" (7.60m X 4.90m)
Engineered oak flooring. Ceiling downlighting. Cast iron stove. Composite front door.
OPEN PLAN LUXURY KITCHEN WITH DINING/FAMILY AREA: 17' 1" X 16' 1" (5.20m X 4.90m)
Extensive range of custom built bespoke units designed and fitted by Fernhill Kitchens with granite worktops and upstands. Large matching central island unit with integrated range of integral electrical fittings by Bosch and Neff to include induction hob, oven, dishwasher, fridge/freezer. Blanco inset white sink unit with large and small bowls with antique pillar Quooker tap unit. Island unit includes curved bench seating and matching custom made marble table. Twin patio doors overlooking the patio and garden. Twin glazed doors opening onto the reception hall. Tiled flooring and ceiling downlighting. Door to:
MATCHING UTILITY ROOM: 10' 1" X 7' 10" (3.07m X 2.38m)
Units and worktop as kitchen. Inset sink unit with brass mixer tap.
CLOAKROOM:
WC. Vanity unit with tiled splashback and mirror over. Tiled floor.
DOWNSTAIRS BEDROOM: 15' 11" X 11' 11" (4.85m X 3.64m)
BRIGHT SPACIOUS BALCONY STYLE LANDING
MAIN BEDROOM: 17' 2" X 13' 5" (5.23m X 4.09m)
Juliet style balcony with patio doors.
DRESSING ROOM: 7' 9" X 7' 10" (2.37m X 2.38m)
ENSUITE SHOWER ROOM:
Large tiled shower cubicle with telephone and drench shower heads?????. WC. Vanity wash hand basin with mixer tap and tiled splashback and fitted mirror with touch lighting. Tiled floor. Ceiling downlighting.
BEDROOM 3: 15' 10" X 11' 9" (4.82m X 3.58m)
BEDROOM 4: 16' 1" X 12' 11" (4.90m X 3.93m)
DELUXE BATHROOM:
Large tiled shower cubicle with telephone and drench shower heads?????. Low flush WC. Oval, freestanding bath with mixer tap and tiled splashback. Wash hand vanity unit with tiled splashback and mirror over. Ceiling downlighting. Tiled floor.
Property Location

Mortgage Calculator
Directions
Located approximately 3 miles from Dromore and 3.2 miles from Sprucefield.
From the Dromore Road take the Diamond Road and after about 2.6 miles turn right onto Drumaghadone Road and take the first right onto Scolban Road. The small development is on the right-hand side. Proceed up the private driveway.
From the Dromore Road take the Diamond Road and after about 2.6 miles turn right onto Drumaghadone Road and take the first right onto Scolban Road. The small development is on the right-hand side. Proceed up the private driveway.
Contact Agent

Contact Dalzell Property (Lisburn)
Request More Information
Requesting Info about...























































