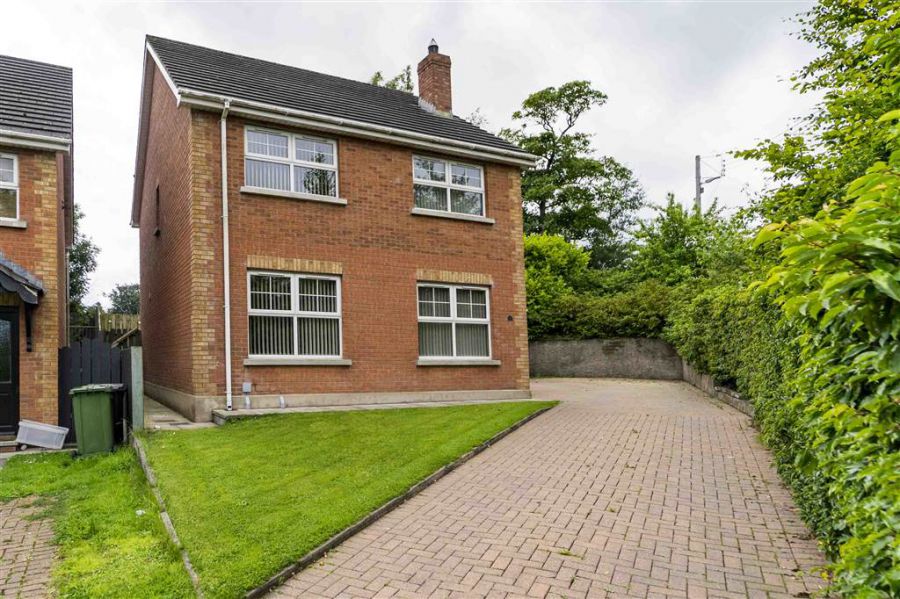4 Bed Detached House
29 Mill Brae
Waringsford, Dromore, BT25 2QT
offers around
£220,000

Description
A splendid detached four bedroom house in a cul de sac setting in this popular development. Mill Brae is located in a small hamlet in Waringsford about four miles south of Dromore and convenient for commuting to Banbridge, Lisburn and Dromore.
No.29 enjoys a spacious, end of cul de sac, mature site with privacy to the front and rear.
The accommodation in brief comprises:
Ground Floor - Reception hall, spacious lounge, fitted kitchen with dining room off.
First Floor - Landing, 4 bedrooms - main bedroom with ensuite shower room and bathroom with white suite.
The house enjoys the benefit of PVC double glazed windows, oil-fired central heating and PVC fascia and soffits.
Outside
Brick paviour driveway with good car parking. Detached matching garage 18' 8" x 11' 10" (5.7m x 3.6m) with roller doors, side door and oil-fired boiler.
Front garden in lawn.
Private rear garden with spacious paved area to patio and lawn. Outside water tap and light.
No.29 enjoys a spacious, end of cul de sac, mature site with privacy to the front and rear.
The accommodation in brief comprises:
Ground Floor - Reception hall, spacious lounge, fitted kitchen with dining room off.
First Floor - Landing, 4 bedrooms - main bedroom with ensuite shower room and bathroom with white suite.
The house enjoys the benefit of PVC double glazed windows, oil-fired central heating and PVC fascia and soffits.
Outside
Brick paviour driveway with good car parking. Detached matching garage 18' 8" x 11' 10" (5.7m x 3.6m) with roller doors, side door and oil-fired boiler.
Front garden in lawn.
Private rear garden with spacious paved area to patio and lawn. Outside water tap and light.
Rooms
RECEPTION HALL:
Tiled floor.
LOUNGE/DINING AREA: 20' 12" X 12' 2" (6.40m X 3.70m)
Fireplace with stove. Laminate floor.
DINING ROOM: 10' 9" X 9' 10" (3.27m X 3.00m)
Leading to:
KITCHEN: 16' 1" X 9' 10" (4.90m X 3.00m)
Range of high and low level units with light oak doors and contrasting worktop. Built-in hob and oven. Fridge freezer. Stainless steel sink unit with mixer tap. Part tiled wall. Built-in storage cupboard. Plumbed for washing machine. Tiled floor.
LANDING:
Large built-in hotpress.
BEDROOM 1: 12' 2" X 10' 2" (3.70m X 3.10m)
ENSUITE SHOWER ROOM: with quadrant electric shower, WC, pedestal wash hand basin with mixer tap. Tiling in shower. PVC tiled floor.
BEDROOM 2: 10' 6" X 9' 10" (3.20m X 3.00m)
BEDROOM 3: 10' 6" X 11' 10" (3.20m X 3.60m)
BEDROOM 4: 7' 3" X 6' 3" (2.20m X 1.90m)
BATHROOM:
White suite with panelled bath with mixer tap and telephone shower attachment. Tiling around bath. Tiled floor. WC and wash hand basin. Extractor.
Property Location

Mortgage Calculator
Directions
Mill Brae is situated in Waringsford and No.29 is at the end of the cul de sac.
Contact Agent

Contact Dalzell Property (Lisburn)
Request More Information
Requesting Info about...
29 Mill Brae, Waringsford, Dromore, BT25 2QT

By registering your interest, you acknowledge our Privacy Policy

By registering your interest, you acknowledge our Privacy Policy



















