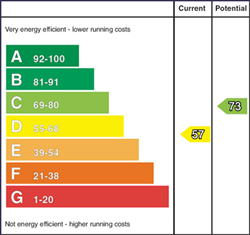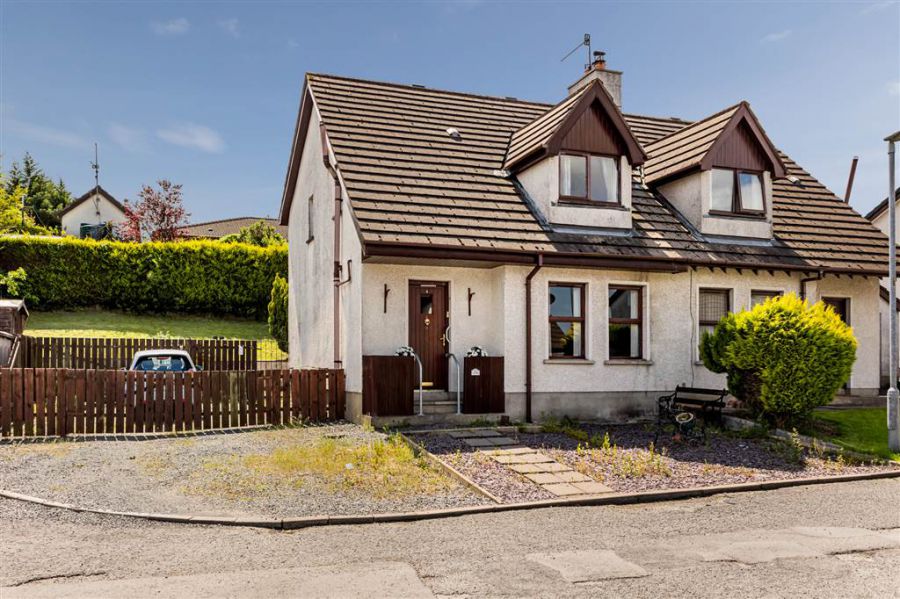3 Bed Semi-Detached Bungalow
28 Primrose Hill
dromore, BT25 1FA
offers over
£144,950

Description
A wonderful opportunity to acquire a fantastic semi-detached chalet home in a popular area within walking distance of Dromore town centre. Whilst in need of modernisation, this presents a fantastic chance to make this house your home.
The property benefits from solid fuel central heating via a cast iron stove, off-street car parking, brick based conservatory, recently installed PVC fascia, soffits, barge boards, guttering and downpipes.
The accommodation comprises as follows:
Ground Floor - Hall, lounge, dining, brick based conservatory and kitchen.
First Floor - Landing, 3 bedrooms, bathroom.
Outside
Stoned driveway with timber gates. Enclosed rear garden in lawn and paved patio area. Outside light and tap.
The property benefits from solid fuel central heating via a cast iron stove, off-street car parking, brick based conservatory, recently installed PVC fascia, soffits, barge boards, guttering and downpipes.
The accommodation comprises as follows:
Ground Floor - Hall, lounge, dining, brick based conservatory and kitchen.
First Floor - Landing, 3 bedrooms, bathroom.
Outside
Stoned driveway with timber gates. Enclosed rear garden in lawn and paved patio area. Outside light and tap.
Rooms
HALL:
Part glazed hardwood front door. Telephone point.
LOUNGE: 12' 9" X 15' 10" (3.8770m X 4.8170m)
Feature granite fireplace with cast iron 'Stovax' high output boiler stove. Laminate floor. Part glazed French doors to dining room.
DINING ROOM: 9' 10" X 10' 11" (2.9860m X 3.3170m)
Laminate floor. Glazed French doors to:
CONSERVATORY: 9' 9" X 8' 4" (2.9720m X 2.5430m)
Brick based with skylight window, ceiling fan and laminate floor.
KITCHEN: 10' 10" X 9' 2" (3.3000m X 2.7970m)
Range of high and low level white units with contrasting granite effect worktops. One and a half sink bowl unit with mixer tap and drainer. Mid level built-in oven. Electric hob with concealed extractor unit over. Plumbed for washing machine. Tiled between units. Tiled floor. Half glazed rear door.
LANDING:
Access to roofspace.
BEDROOM 1: 15' 2" X 10' 11" (4.6320m X 3.3170m)
BEDROOM 2: 11' 7" X 10' 11" (3.5200m X 3.3300m)
BEDROOM 3: 7' 10" X 8' 2" (2.3760m X 2.4850m)
BATHROOM:
White suite comprising of panelled bath with mixer taps. Electric shower unit over bath. Shower screen. Pedestal wash hand basin. WC. Tiled walls. Built-in hotpress. Extractor fan.
Broadband Speed Availability
Potential Speeds for 28 Primrose Hill
Max Download
10000
Mbps
Max Upload
10000
MbpsThe speeds indicated represent the maximum estimated fixed-line speeds as predicted by Ofcom. Please note that these are estimates, and actual service availability and speeds may differ.
Property Location

Mortgage Calculator
Directions
From Market Square take Lower Mount Street. Follow onto Mount Street. Take the third left into Primrose Hill. Take the second right and No.28 is on the right-hand side.
Contact Agent

Contact Dalzell Property (Lisburn)
Request More Information
Requesting Info about...
28 Primrose Hill, dromore, BT25 1FA

By registering your interest, you acknowledge our Privacy Policy

By registering your interest, you acknowledge our Privacy Policy






























