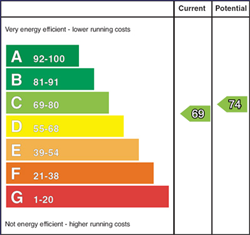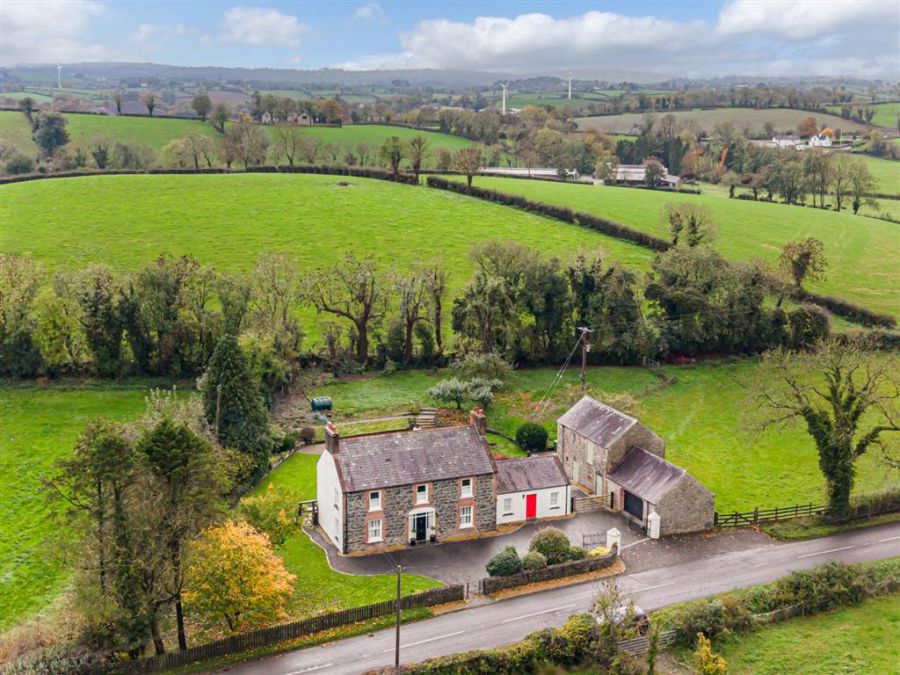4 Bed Detached House
130 Ballynahinch Road
Dromore, BT25 1EA
offers around
£620,000

Description
This is a home of exceptional quality. Dating back to 1860 this stone faced house offers well proportioned accommodation which has been sympathetically renovated and updated to modern living standards.
Positioned on the main Ballynahinch to Dromore Road and yet only an eight minute drive from Royal Hillsborough and the A1.
Enjoying a generous site of about 1.5 acres on a mature setting with a variety of trees and gardens along with upgraded traditional stone built outbuildings along with a field of about one acre with its own gated access onto the Ballynahinch Road.
The present owners have further enhanced the house with additional insulation along with wood panelling to some walls in keeping with a house of this era.
The accommodation in brief:
Ground Floor - Reception hall, lounge with marble fireplace, family room with stove, large sun room with stove and vaulted ceiling, fully fitted kitchen with matching island unit and 'Aga' oven. Downstairs cloakroom (WC and wash hand basin), utility room and bedroom.
First Floor - Landing, 3 further bedrooms - main bedroom with custom built units and contemporary ensuite bathroom with bath and shower cubicle, and a contemporary well fitted shower room.
The house enjoys the benefit of oil-fired central heating with recently installed new 'Grant' boiler, PVC double glazed sash windows with internal shutters, 'Aga' oven along with a host of integrated appliances in the kitchen, granite worktops, 3 wood burning stoves, contemporary bathroom and ensuite fittings.
Range of renovated outbuildings comprising:
Garageing 16' 5" x 22' 12" (5m x 7m) with electric roller door.
Store 16' 1" x 11' 10" (4.9m x 3.6m) and adjoiing store. Door to field.
Storage area leading to pet shower room. Stairs to:
Recreation Room 27' 3" x 16' 5" (8.3m x 5m) with stone faced walls with vaulted roof, radiator, fixed bar with sink.
Positioned on the main Ballynahinch to Dromore Road and yet only an eight minute drive from Royal Hillsborough and the A1.
Enjoying a generous site of about 1.5 acres on a mature setting with a variety of trees and gardens along with upgraded traditional stone built outbuildings along with a field of about one acre with its own gated access onto the Ballynahinch Road.
The present owners have further enhanced the house with additional insulation along with wood panelling to some walls in keeping with a house of this era.
The accommodation in brief:
Ground Floor - Reception hall, lounge with marble fireplace, family room with stove, large sun room with stove and vaulted ceiling, fully fitted kitchen with matching island unit and 'Aga' oven. Downstairs cloakroom (WC and wash hand basin), utility room and bedroom.
First Floor - Landing, 3 further bedrooms - main bedroom with custom built units and contemporary ensuite bathroom with bath and shower cubicle, and a contemporary well fitted shower room.
The house enjoys the benefit of oil-fired central heating with recently installed new 'Grant' boiler, PVC double glazed sash windows with internal shutters, 'Aga' oven along with a host of integrated appliances in the kitchen, granite worktops, 3 wood burning stoves, contemporary bathroom and ensuite fittings.
Range of renovated outbuildings comprising:
Garageing 16' 5" x 22' 12" (5m x 7m) with electric roller door.
Store 16' 1" x 11' 10" (4.9m x 3.6m) and adjoiing store. Door to field.
Storage area leading to pet shower room. Stairs to:
Recreation Room 27' 3" x 16' 5" (8.3m x 5m) with stone faced walls with vaulted roof, radiator, fixed bar with sink.
Rooms
RECEPTION HALL:
Four panelled solid wood door with twin glazed side panels and glazed panel over. Tiled floor. Painted wood ceiling.
DRAWING ROOM: 14' 4" X 19' 5" (4.37m X 5.91m)
Stained original floorboards. Wood panelled walls. Cornice ceiling with centre rose. Two wall lights. Window shutters. Marble fireplace with cast iron inset and slate hearth.
REFITTED KITCHEN AND DINING AREA: 15' 7" X 19' 10" (4.75m X 6.05m)
Extensive range of custom built high and low level units in lime green with brushed steel handles. Granite worktop with upturns. Inset stainless steel Franke sink unit with large and small bowls, pillar mixer tap with flexible hose, Neff integrated microwave and Bosch dishwasher. Wine fridge. Space for American fridge freezer. Aga oven with granite backing with extractor over. Pull out bin unit. Matching island unit with seating area and three pendant lights over. Tiled wood plank flooring.
LOBBY:
Tiled wood plank flooring
CLOAKROOM:
WC. Floating wash hand basin with mixer tap. Built-in cupboard. Part wood panelled walls and tiled wood plank flooring.
UTILITY ROOM: 12' 7" X 10' 8" (3.82m X 3.26m)
Range of high and low level units in white with contrasting worktops. Stainless steel sink unit with mixer tap. Plumbed for washing machine. Space for cooker with extractor over. Broom cupboard. Tiled walls and floor.
Inner Hallway from Kitchen to Sun Room:
Twin glazed doors to garden.
SUN ROOM: 13' 7" X 21' 0" (4.13m X 6.40m)
Vaulted ceiling. Tiled porcelain floor. Corner fireplace opening containing wood burning stove with beam over mantle. Two sets of patio doors.
FAMILY ROOM: 12' 8" X 13' 11" (3.86m X 4.23m)
Vaulted ceiling partly beamed. Tiled wood effect flooring. Fireplace opening containing cast iron stove with oak mantle over.
PORCH:
Door to outside.
BEDROOM 4: 13' 7" X 9' 0" (4.15m X 2.75m)
Ceiling downlighting. Plumbed for shower.
REFITTED SHOWER ROOM:
Large tiled walk-in shower with fixed and flexible shower heads. Glazed panel to side. WC. Vanity wash hand basin with mixer tap with drawer under. Porcelain tiled walls and floor. Ceiling downlighting.
LANDING:
Linen cupboard.
BEDROOM 3: 15' 5" X 9' 1" (4.70m X 2.76m)
Stained floorboards.
BEDROOM 2: 15' 9" X 10' 3" (4.80m X 3.12m)
Stained floorboards.
BEDROOM 1: 12' 12" X 14' 4" (3.95m X 4.37m)
Stained floorboards. Custom built units with hanging space and drawers.
ENSUITE BATHROOM:
Standalone bath with floor to bath stainless steel pillar mixer tap with flexible shower head. Vanity wash hand basin with mixer tap, mirror over and drawer under. Upright chrome radiator/towel rail. WC. Wall cabinet. Tiled walls and floor. Ceiling downlighting.
Broadband Speed Availability
Potential Speeds for 130 Ballynahinch Road
Max Download
1000
Mbps
Max Upload
1000
MbpsThe speeds indicated represent the maximum estimated fixed-line speeds as predicted by Ofcom. Please note that these are estimates, and actual service availability and speeds may differ.
Property Location

Mortgage Calculator
Directions
From Dromore via Ballynahinch Road - 3.8 miles
From Ballynahinch via Dromore Road - 7 miles
From Royal Hillsborough via Edentrillick Road - 4.7 miles
From Ballynahinch via Dromore Road - 7 miles
From Royal Hillsborough via Edentrillick Road - 4.7 miles
Contact Agent

Contact Dalzell Property (Lisburn)
Request More Information
Requesting Info about...
130 Ballynahinch Road, Dromore, BT25 1EA

By registering your interest, you acknowledge our Privacy Policy

By registering your interest, you acknowledge our Privacy Policy


















































