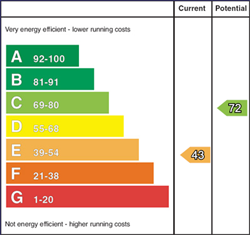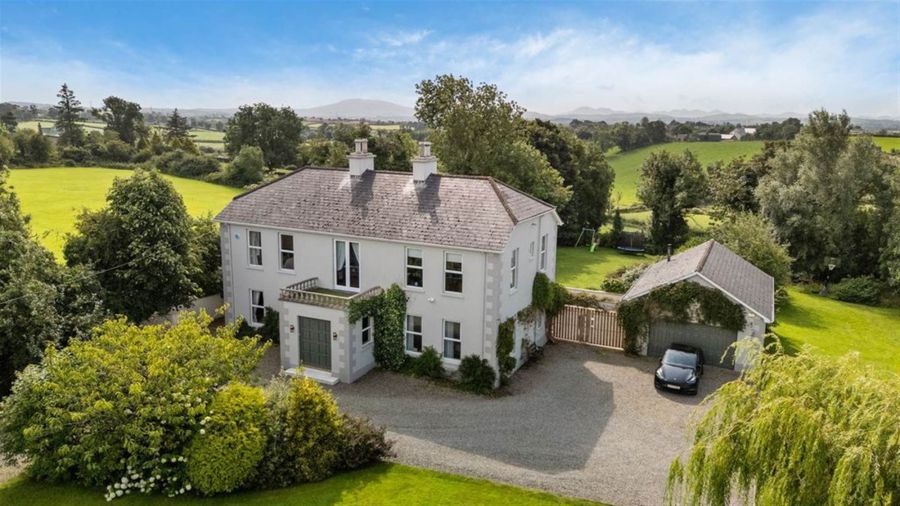Contact Agent

Contact Templeton Robinson (Lisburn)
4 Bed Detached House
Milebush House, 92 Milebush Road
Dromore, BT25 1RX
offers over
£599,950

Key Features & Description
Stunning Four-Bedroom Detached Residence Offering Elegant Family Living With Four Spacious And Versatile Reception Rooms
Nestled On Approximately One Acre Of Mature, South-Facing Gardens, Complete With A Mini Orchard, Expansive Lawns, And A True Sense Of Countryside Tranquillity
Grand Pillared Entrance Leading To A Sweeping Driveway With Ample Parking For Multiple Vehicles
Substantial Detached Garage Featuring An Electric Door, Lighting, Power, Internal WC, And Workshop Space With Excellent Potential For Conversion (Subject To Planning Approval)
Elegant French Double Doors Opening Onto A Charming First-Floor Balcony Perfect For Enjoying Morning Coffee Or Unwinding As The Sun Sets
Soaring Three-Metre-High Ceilings Adorned With Decorative Cornices, Enhancing The Home"s Sense Of Space And Character
Rich Wood Flooring Throughout The Ground Floor, Adding Warmth And Timeless Style
Two Beautiful Feature Fireplaces And Flexible Reception Areas, Ideal For Both Grand Entertaining And Relaxed Family Living
Private, Secure Patio Area With Garden Shed Perfect For Pets, Storage Or Outdoor Entertaining
Peacefully Positioned And Not Overlooked Offering Breathtaking Sunset Views Across Rolling Countryside And Out Toward The Majestic Mourne Mountains
Conveniently Located Just A Short Drive From The Historic Village Of Hillsborough With Its Renowned Restaurants, Boutiques And Royal Parklands
Enjoy Superb Transport Links To Belfast And Easy Commuting Access To Dublin Via The Nearby A1 Dual Carriageway
Superfast Fibre Broadband Ensures Seamless Connectivity For Remote Working, Streaming And Smart Home Living
Ring Alarm System With Security Cameras And A Remote-Controlled Thermostat For Added Comfort And Peace Of Mind
Mains Water, Septic Tank, And Oil-Fired Central Heating
No Onward Chain, Move In Ready
Description
We are delighted to present this stunning four-bedroom detached residence, a truly elegant family home set within approximately one acre of mature, south-facing gardens. Perfectly positioned in a peaceful countryside setting, the property enjoys a mini orchard, expansive lawns, and a wonderful sense of privacy, all just a short drive from the historic village of Hillsborough with its boutique shops, acclaimed restaurants, and royal parklands. For commuters, excellent transport links provide easy access to Belfast and swift connections to Dublin via the nearby A1 dual carriageway.
A grand pillared entrance opens to a sweeping driveway with ample parking, leading to the impressive home beyond. Inside, the spacious and versatile accommodation features four reception rooms, each designed for comfort and flexibility from family gatherings to quiet relaxation. Three-metre-high ceilings with ornate cornices create an immediate sense of grandeur, while beautiful wood flooring flows throughout the ground floor. The living spaces are enhanced by two charming feature fireplaces, adding warmth and character to the heart of the home.
Double French doors open onto a delightful first-floor balcony, offering the perfect spot to enjoy morning coffee or take in the stunning sunset views across rolling fields towards the Mourne Mountains. The property also benefits from a large detached garage with electric door, lighting, power, internal WC, and workshop area, with excellent potential for conversion (subject to planning permission). Outside, a secure private patio area and garden shed provide ideal spaces for outdoor entertaining, storage, or pets.
Modern comforts include oil-fired central heating, superfast fibre broadband for seamless remote working or streaming, and a Ring alarm system with security cameras and a remote-controlled thermostat. With mains water, septic tank, and generous living space throughout, this exceptional home perfectly blends country serenity with contemporary convenience.
We are delighted to present this stunning four-bedroom detached residence, a truly elegant family home set within approximately one acre of mature, south-facing gardens. Perfectly positioned in a peaceful countryside setting, the property enjoys a mini orchard, expansive lawns, and a wonderful sense of privacy, all just a short drive from the historic village of Hillsborough with its boutique shops, acclaimed restaurants, and royal parklands. For commuters, excellent transport links provide easy access to Belfast and swift connections to Dublin via the nearby A1 dual carriageway.
A grand pillared entrance opens to a sweeping driveway with ample parking, leading to the impressive home beyond. Inside, the spacious and versatile accommodation features four reception rooms, each designed for comfort and flexibility from family gatherings to quiet relaxation. Three-metre-high ceilings with ornate cornices create an immediate sense of grandeur, while beautiful wood flooring flows throughout the ground floor. The living spaces are enhanced by two charming feature fireplaces, adding warmth and character to the heart of the home.
Double French doors open onto a delightful first-floor balcony, offering the perfect spot to enjoy morning coffee or take in the stunning sunset views across rolling fields towards the Mourne Mountains. The property also benefits from a large detached garage with electric door, lighting, power, internal WC, and workshop area, with excellent potential for conversion (subject to planning permission). Outside, a secure private patio area and garden shed provide ideal spaces for outdoor entertaining, storage, or pets.
Modern comforts include oil-fired central heating, superfast fibre broadband for seamless remote working or streaming, and a Ring alarm system with security cameras and a remote-controlled thermostat. With mains water, septic tank, and generous living space throughout, this exceptional home perfectly blends country serenity with contemporary convenience.
Rooms
ENTRANCE PORCH: 10' 10" X 8' 10" (3.30m X 2.69m)
A grand entrance with 8ft double solid wood doors, feature marble step and solid wooden flooring. Includes a single panel radiator and glazed double doors leading into the entrance hall.
ENTRANCE HALL: 17' 3" X 10' 10" (5.26m X 3.30m)
A striking welcome space with a beautiful mahogany staircase, solid wood flooring, a double panel radiator, and telephone master socket.
LIVING ROOM: 19' 11" X 16' 5" (6.07m X 5.00m)
Spacious and bright double aspect room with an open fireplace featuring a slate hearth, cast iron inset, and traditional surround. Solid wood flooring, two double panel radiators, and TV connection point.
DINING ROOM: 20' 1" X 14' 0" (6.12m X 4.27m)
Elegant formal dining room with a solid mahogany fireplace surround, white marble hearth, cast iron inset, and double doors connecting to the lounge. Finished with wooden flooring and two double panel radiators. Ideal for family meals or entertaining guests.
LOUNGE: 20' 0" X 13' 5" (6.10m X 4.09m)
Warm and inviting living area with solid wooden flooring and twin double panel radiators.
CLOAKROOM:
Modern white suite including low flush W.C., wash hand basin set into a vanity unit with stainless steel mixer taps, extractor fan, and recessed ceiling lights.
BREAKFAST ROOM: 24' 3" X 10' 5" (7.39m X 3.18m)
A flexible, comfortable, double aspect space with solid wooden flooring, two Milano-style radiators, TV and telephone points, and ceiling light fittings.
KITCHEN: 11' 1" X 10' 2" (3.38m X 3.10m)
Coupled with the breakfast room, this triple l-aspect, practical kitchen provides huge potential. Blue fitted kitchen offering excellent high- and low-level storage. Includes a 1.5 bowl stainless steel sink with drainer, a 5-ring Kenwood gas oven with stainless steel extractor fan and splashback, integrated dishwasher and fridge, solid wood flooring, part-tiled walls, recessed lighting, and direct access to the rear patio via a solid wood door.
UTILITY ROOM: 6' 8" X 5' 7" (2.03m X 1.70m)
Practical space with low-level storage, circular stainless-steel sink with mixer tap, space for washing machine, tumble dryer and fridge/freezer, tiled flooring, and granite-effect worktops.
LANDING: 27' 9" X 19' 5" (8.46m X 5.92m)
Expansive upper landing with built-in double storage and hot press with shelving. French uPVC double glazed doors open onto a charming balcony.
BEDROOM (1): 21' 1" X 18' 6" (6.43m X 5.64m)
An impressive primary suite with walk-in wardrobe and en-suite access. Includes two single panel radiators for comfort.
ENSUITE & WALK-IN WARDROBE:
Stylish suite featuring low flush W.C., vanity wash hand basin with mixer taps, walk-in shower cubicle with mixer shower, heated towel rail, mirrored sliding wardrobe with shelves and rails, tiled flooring, recessed lighting, and an extractor fan.
BEDROOM (2): 20' 2" X 13' 5" (6.15m X 4.09m)
Spacious double aspect, double room, plumbed for hot and cold water, featuring both single and double panel radiators.
BEDROOM (3): 20' 0" X 13' 5" (6.10m X 4.09m)
Large double aspect bedroom also plumbed for hot and cold water with twin single panel radiators.
BEDROOM (4): 11' 5" X 10' 6" (3.48m X 3.20m)
Ideal for a home office or guest room, complete with telephone master socket and single panel radiator.
BATHROOM: 10' 11" X 10' 2" (3.33m X 3.10m)
Luxurious four-piece suite including shower cubicle with stainless steel mixer tap, low flush W.C., tiled bath with mixer taps, pedestal basin, partial wall tiling, chrome heated towel rail, porcelain tiled flooring, and a double panel radiator.
DETACHED GARAGE: 24' 7" X 19' 11" (7.49m X 6.07m)
Spacious garage with electric up-and-over door, power and lighting, boiler access, and internal W.C. including a wash hand basin.
Broadband Speed Availability
Potential Speeds for 92 Milebush Road
Max Download
1800
Mbps
Max Upload
220
MbpsThe speeds indicated represent the maximum estimated fixed-line speeds as predicted by Ofcom. Please note that these are estimates, and actual service availability and speeds may differ.
Property Location

Mortgage Calculator
Directions
Coming out of Hillsborough Dromore bound, continue along the A1. Before Wilsons Yard, take the right-hand turn onto Milebush Road. Number 92 is located on the left-hand side.
Contact Agent

Contact Templeton Robinson (Lisburn)
Request More Information
Requesting Info about...
Milebush House, 92 Milebush Road, Dromore, BT25 1RX

By registering your interest, you acknowledge our Privacy Policy

By registering your interest, you acknowledge our Privacy Policy







































