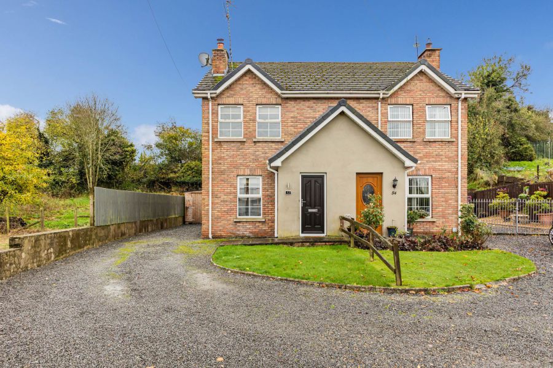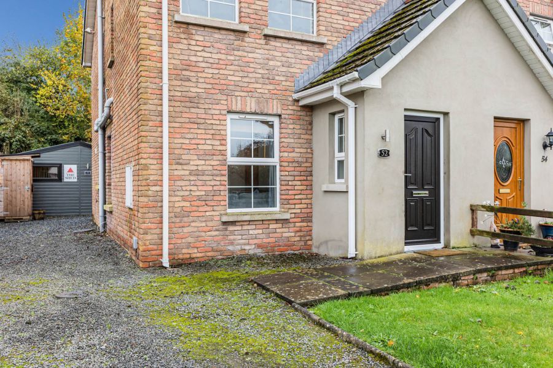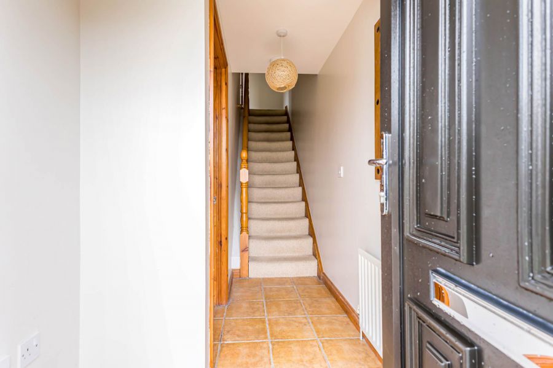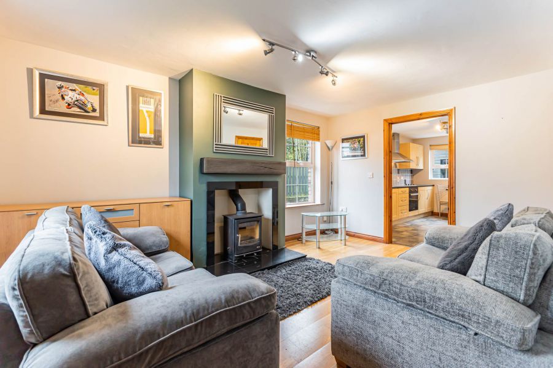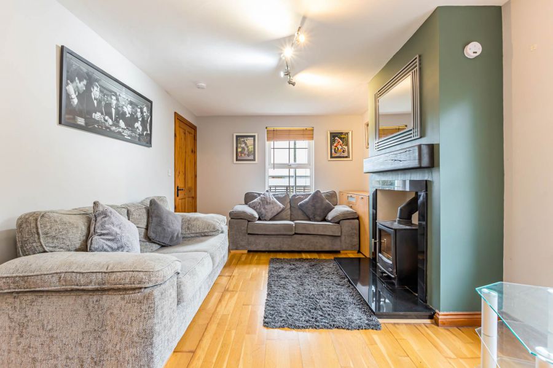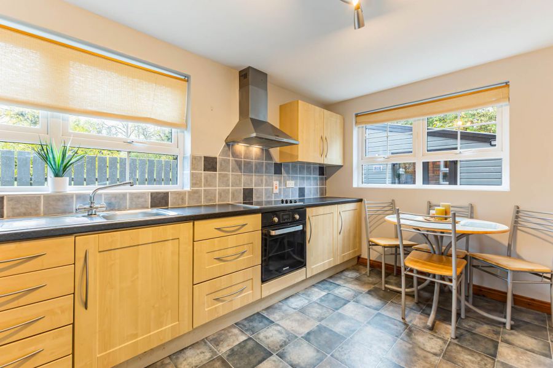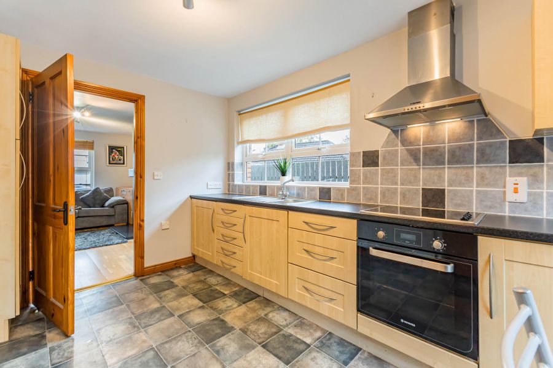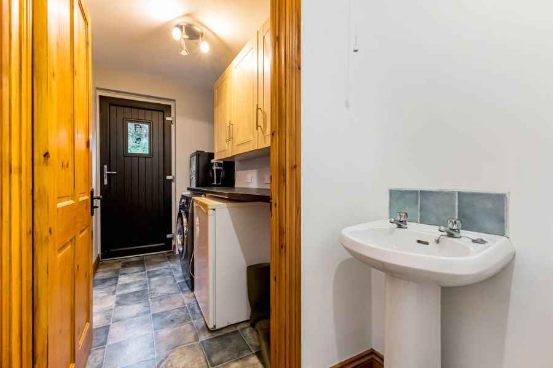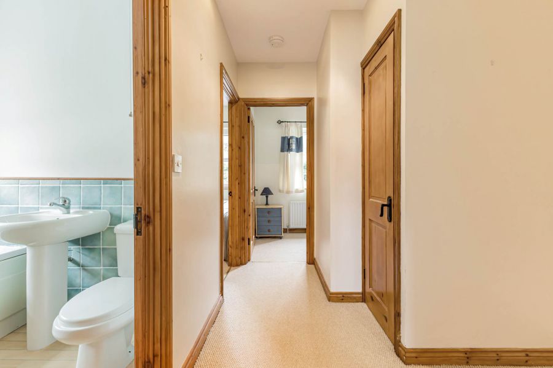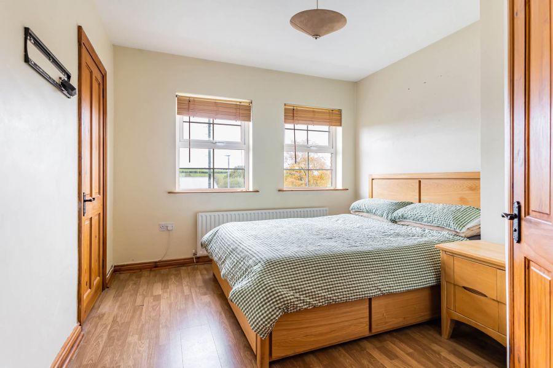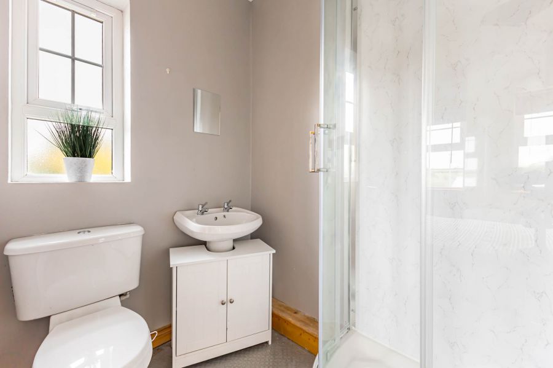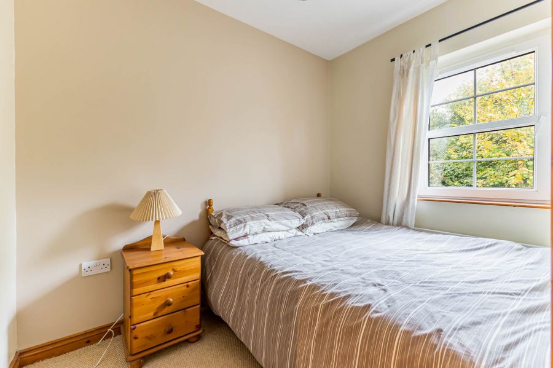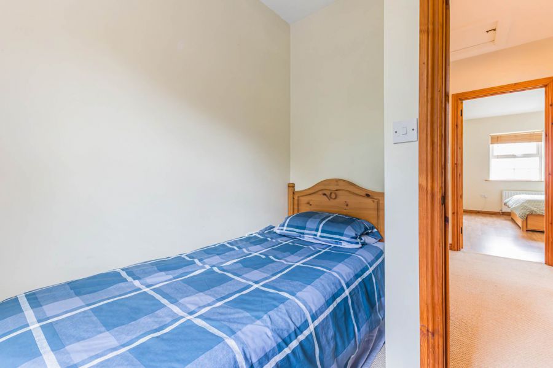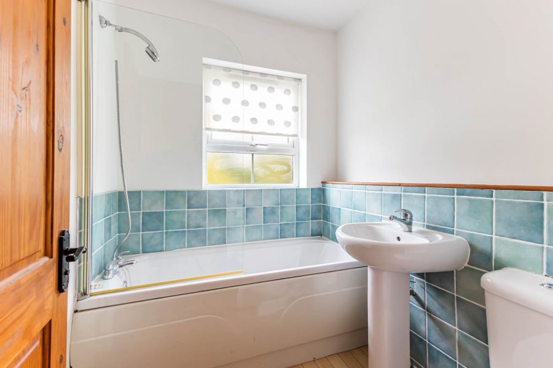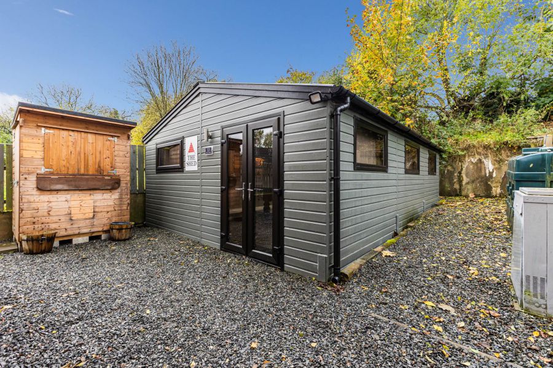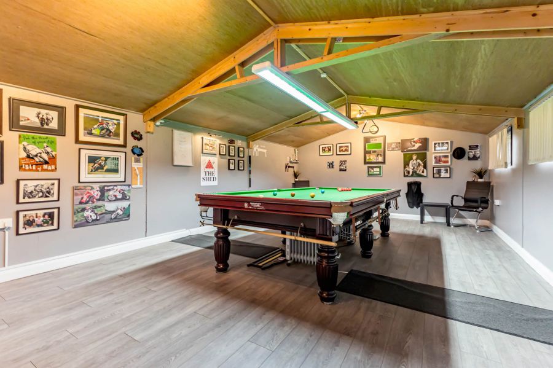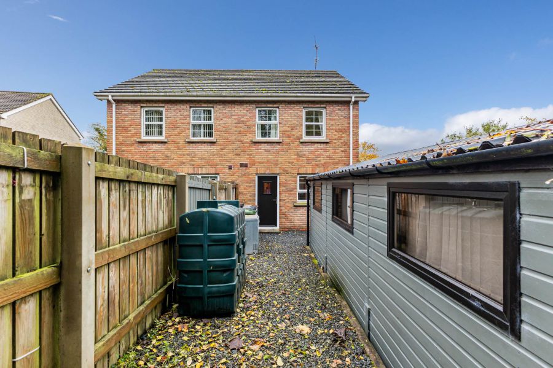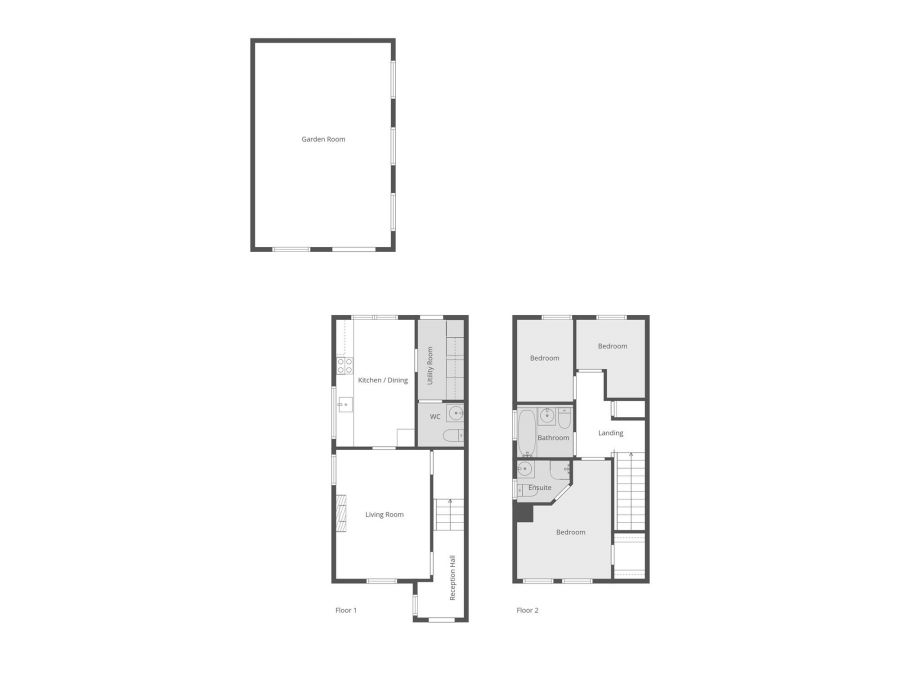Contact Agent

Contact Templeton Robinson (Lisburn)
3 Bed Semi-Detached House
52 Tullinisky Road
Waringsford, Dromore, BT25 2PD
offers over
£179,950
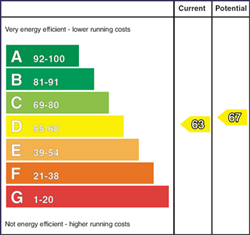
Key Features & Description
3-Bedroom Semi-Detached Home in a Sought-After Location on the Outskirts of Dromore
Modern, Tastefully Presented Interior Throughout
Generous Lounge and Kitchen/Dining Areas
Downstairs Utility Room and Separate WC
Main Bedroom with En-Suite Shower Room and Built in Storage
Separate Family Bathroom with White Suite
Versatile Outbuilding, Ideal as a Games Room, Office, Gym or Guest Accommodation
Oil Fired Central Heating and Double Glazing Throughout
Spacious Driveway with Ample Parking
Close to Schools, Shops and Transport Routes
Fantastic Opportunity to Secure a Well-Finished Home with Flexible Living Space in a Quiet yet Convenient Location
No Onward Chain, Early Viewing is Highly Recommended
Description
Located on the peaceful outskirts of Dromore, this modern and stylish 3-bedroom semi-detached home offers the perfect blend of comfort, space and versatility all within easy reach of local amenities and commuter routes.
Set on a generous plot with ample off-street parking, the property boasts a fresh and tasteful interior throughout, ready for the new owners to move straight in and enjoy. The bright and spacious living areas are complemented by a modern kitchen and bathroom, while the neutral décor ensures a blank canvas for personalisation.
In short, the property comprises of an entrance hall, separate front lounge, utility room and downstairs WC, open plan kitchen diner, three well-appointed bedrooms, main bedroom with en-suite shower room, separate family bathroom with modern white suite and driveway with ample parking.
One of the standout features is the large outhouse to the rear, currently used as a snooker room, but offering exceptional flexibility. Whether you"re working from home and need a dedicated office space, looking to create a home gym, or need additional accommodation or family space, this bonus area can adapt to suit your lifestyle.
With three well-proportioned bedrooms, this property is ideal for a range of buyers, from first-time homeowners looking to get onto the ladder, to downsizers wanting a more manageable home without compromising on space, or young families in need of room to grow.
Located on the peaceful outskirts of Dromore, this modern and stylish 3-bedroom semi-detached home offers the perfect blend of comfort, space and versatility all within easy reach of local amenities and commuter routes.
Set on a generous plot with ample off-street parking, the property boasts a fresh and tasteful interior throughout, ready for the new owners to move straight in and enjoy. The bright and spacious living areas are complemented by a modern kitchen and bathroom, while the neutral décor ensures a blank canvas for personalisation.
In short, the property comprises of an entrance hall, separate front lounge, utility room and downstairs WC, open plan kitchen diner, three well-appointed bedrooms, main bedroom with en-suite shower room, separate family bathroom with modern white suite and driveway with ample parking.
One of the standout features is the large outhouse to the rear, currently used as a snooker room, but offering exceptional flexibility. Whether you"re working from home and need a dedicated office space, looking to create a home gym, or need additional accommodation or family space, this bonus area can adapt to suit your lifestyle.
With three well-proportioned bedrooms, this property is ideal for a range of buyers, from first-time homeowners looking to get onto the ladder, to downsizers wanting a more manageable home without compromising on space, or young families in need of room to grow.
Rooms
Upvc double glazed front door into...
RECEPTION HALL:
Tiled floor, picture window.
LIVING ROOM: 14' 9" X 10' 4" (4.50m X 3.15m)
At widest points. Dual aspect to front and side, solid strip wooden flooring, wood burning stove with wooden sleeper mantle and granite hearth, generous understairs storage cupboard with access to upgraded electric consumer unit.
KITCHEN / DINER: 13' 6" X 8' 6" (4.11m X 2.59m)
At widest points, dual aspect to front and side, stainless steel single drainer sink with side drainer and chrome mixer tap, built in 4 ring ceramic hob with stainless steel extractor fan above, built in oven and grill below, ample space for casual dining, vinyl flooring, built in larder.
UTILITY ROOM:
Range of high and low level units, laminate effect worktops, plumbed for washing machine, plumbed for tumble dryer, space for fridge/freezer, vinyl flooring, upvc double glazed access door with glass inset to rear garden, extractor fan.
DOWNSTAIRS W.C.:
White suite comprising low flush WC with push button, wash hand basin with chrome taps and pedestal with tiled splashback, vinyl flooring, light and extractor fan.
LANDING:
Access hatch to roofspace, hotpress with additional built in shelving.
BEDROOM (1): 13' 6" X 10' 4" (4.11m X 3.15m)
At widest points. Outlook to front, built in wardrobe with additional built in shelving and railings.
ENSUITE BATHROOM:
White suite comprising low flush WC with push button, wash hand basin with chrome mixer tap with built in vanity unit, corner shower unit with cladded shower enclosure, red ring electric shower with telephone attachment, vinyl flooring, frosted glass window, extractor fan.
FAMILY BATHROOM:
White suite comprising low flush WC with push button, pedestal wash hand basin with chrome mixer tap, panelled bath with chrome mixer tap and telephone attachment, part tiled walls, vinyl flooring, frosted glass window, extractor fan.
BEDROOM (2): 8' 7" X 6' 4" (2.62m X 1.93m)
At widest points. Outlook to rear.
BEDROOM (3): 8' 4" X 7' 2" (2.54m X 2.18m)
At widest points. Outlook to rear.
FRONT:
Laid in lawns, pebbled driveway with off-street parking for several cars, patio walk way to front door.
REAR:
Enclosed private rear garden with full Southerly aspect and mature outlook, fully laid in pebbles for low maintaince, access to oil boiler, access to oil tank, outside tap, outside light.
OUTHOUSE/GAMES ROOM: 23' 5" X 15' 4" (7.14m X 4.67m)
At widest points, upvc double glazed french doors, surrounding windows, high vaulted ceiling, laminate effect flooring, light, power and heating, ideal for working from home space or games room.
Broadband Speed Availability
Potential Speeds for 52 Tullinisky Road
Max Download
1800
Mbps
Max Upload
220
MbpsThe speeds indicated represent the maximum estimated fixed-line speeds as predicted by Ofcom. Please note that these are estimates, and actual service availability and speeds may differ.
Property Location

Mortgage Calculator
Directions
Coming from Dromore, come along Diamond Road and continue along the Tullinisky Road. Number 52 is located on the right hand side.
Contact Agent

Contact Templeton Robinson (Lisburn)
Request More Information
Requesting Info about...
52 Tullinisky Road, Waringsford, Dromore, BT25 2PD
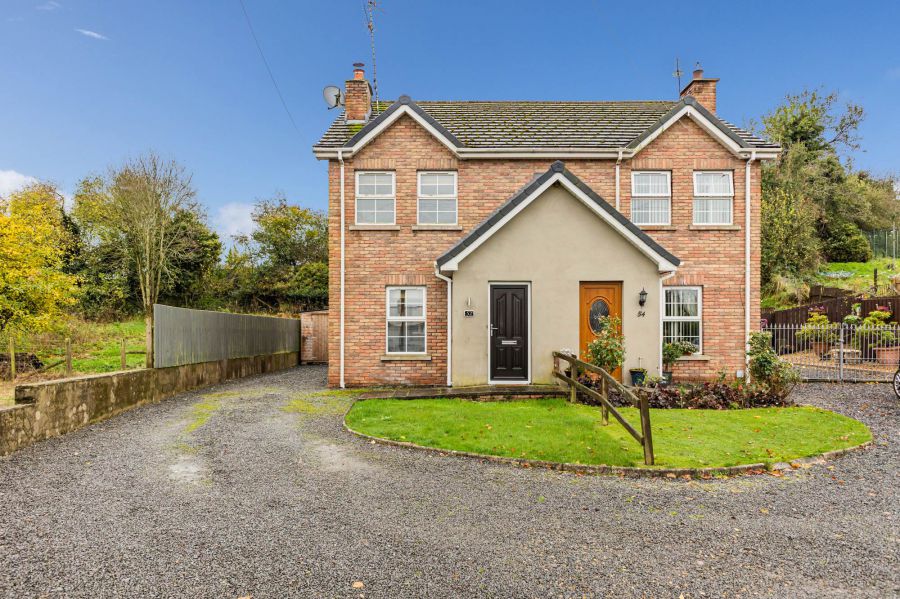
By registering your interest, you acknowledge our Privacy Policy

By registering your interest, you acknowledge our Privacy Policy

