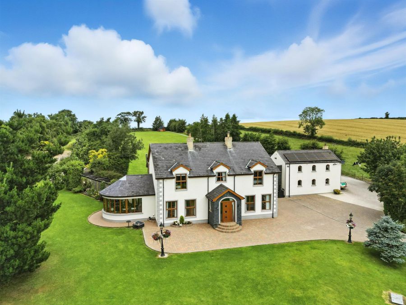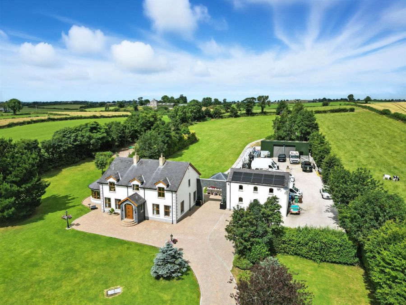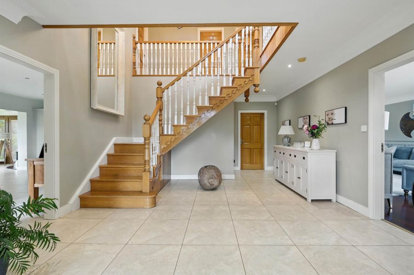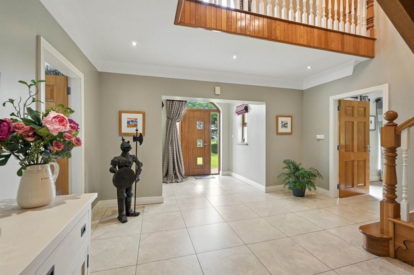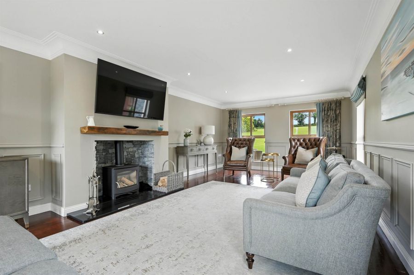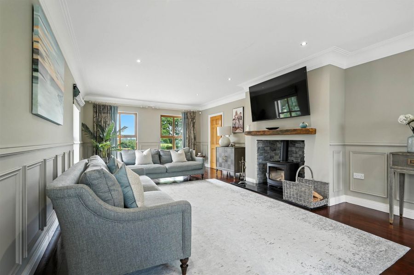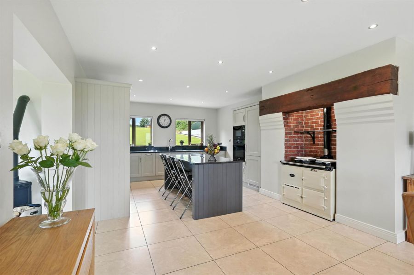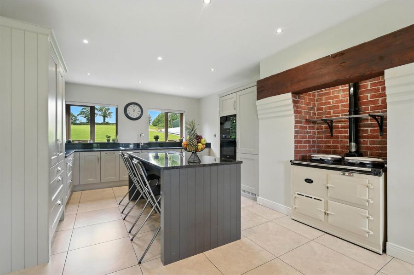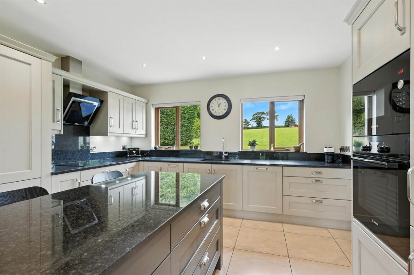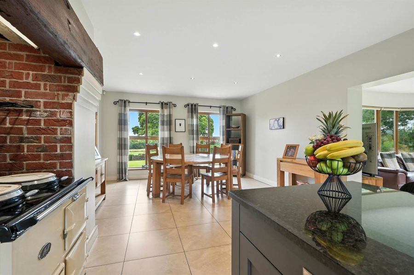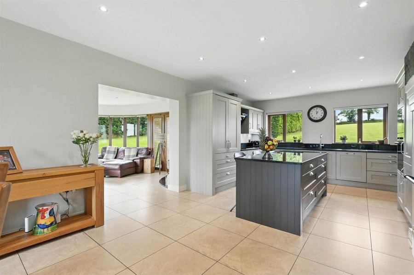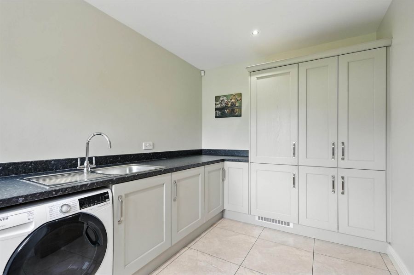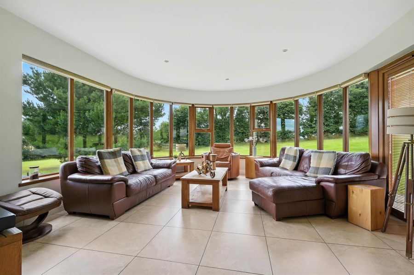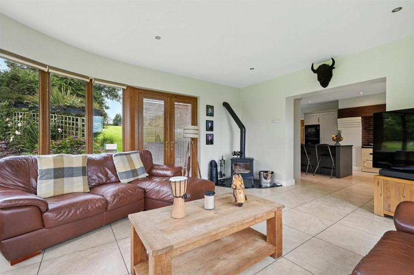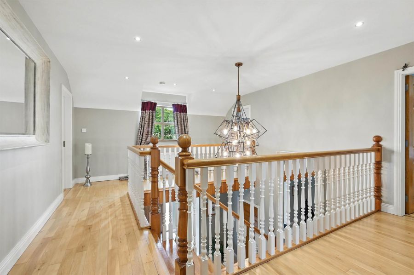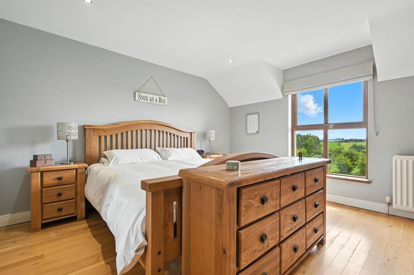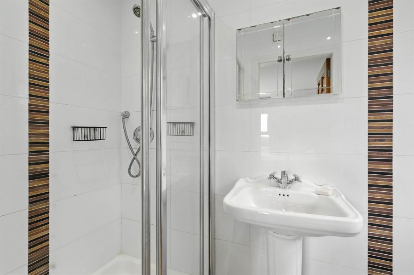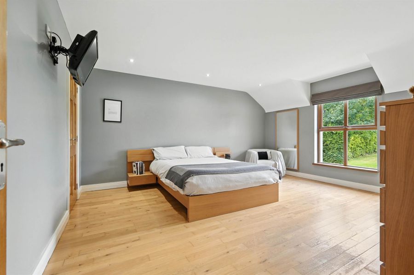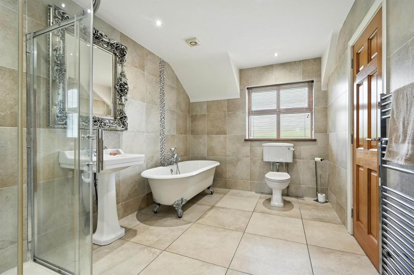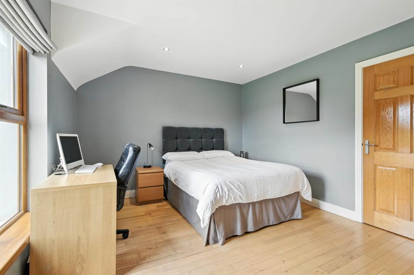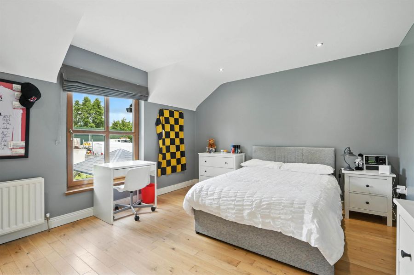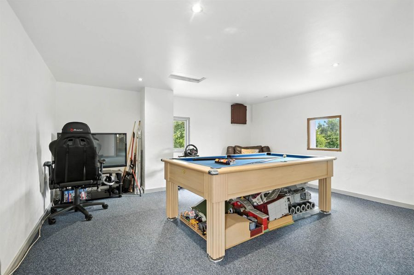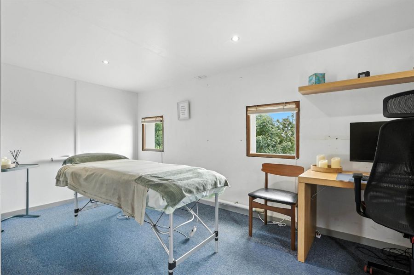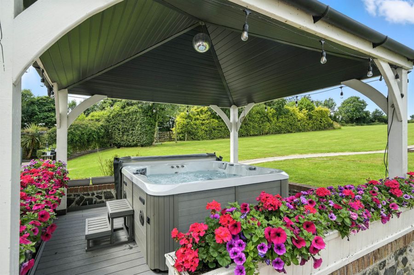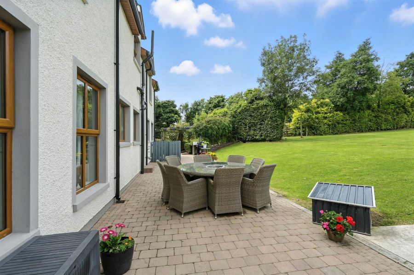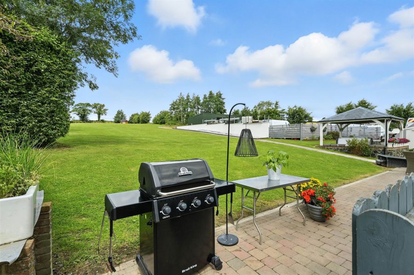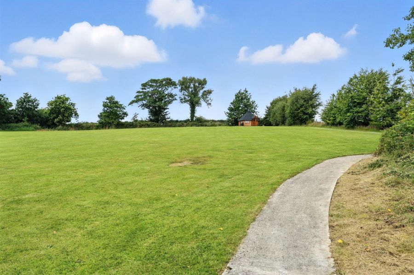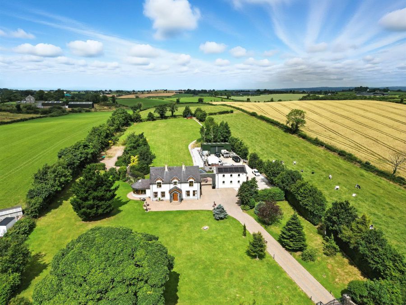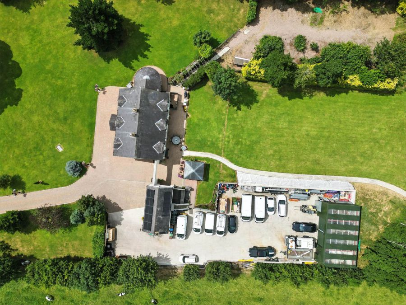Contact Agent

Contact Templeton Robinson (Lisburn)
4 Bed Detached House
11 Forthill Road
Dromore, BT25 1RF
offers around
£795,000

Key Features & Description
Beautifully Presented Four Bedroom Detached Family Home Positioned Between Royal Hillsborough and Dromore
Elevated Private Site Spanning Circa 3 Acres with Panoramic Views Rolling Countryside and Local Mountain Ranges
Ease of Access to Local Leading Schools, Belfast International Airport and Belfast City Airport
Excellent Transport Links to Belfast, Hillsborough, Lisburn and Banbridge
Grand Entrance Hall with Under Stairs Storage and Downstairs WC
Separate Front Living Room with Triple Aspect and Wood Burner
Open Plan Kitchen Diner with Breakfast Island and Space for Casual Dining
Bespoke Fitted Kitchen with Range of Built in Units and Granite Worktops
Sun Room with Wood Burner and Separate Utility Room with Access to Rear Patio Garden
Four Well Appointed Double Bedrooms with Built in Storage, Main Bedroom with Luxurious En-Suite Shower Room
Further Family Bathroom with Modern White Suite
Electric Gates with Sweeping Patio Driveway and Patio Courtyard Providing Ample Off Street Parking
Professionally Landscaped Surrounding Gardens Laid in Lawns with Mature Hedges, Trees and Flowerbeds
Concrete Courtyard with Impressive Steel Outbuilding and Electric Doors
Detached Garage / Workshop with Converted First Floor Ideal for Use as a Work From Home Space or Home Business Space
Oil Fired Central Heating with Underfloor Heating to Ground Floor and Double Glazed Windows
Early Viewing Highly Recommended Via Private Appointment
Description
Tucked away in the peaceful and highly regarded countryside setting of Forthill Road, just outside Dromore, this superb detached residence offers the perfect blend of rural tranquillity and everyday convenience. Set on a generous, mature site spanning circa 3 acres, 11 Forthill Road is an ideal home for growing families, those looking to upsize, or buyers in search of a quieter lifestyle with room to breathe - all while remaining close to essential amenities and key transport links.
Located just a few minutes from the heart of Dromore, the property offers easy access to local shops, schools, and eateries, with the A1 dual carriageway only a short drive away - ideal for commuting to Belfast, Lisburn, Hillsborough, Banbridge, or Newry.
Beautifully maintained both inside and out, the property provides a fantastic amount of living space, with around 3,500 sq ft of flexible accommodation arranged over two floors. The layout is spacious and practical, offering two generous reception rooms, a bright open-plan kitchen/dining area, four double bedrooms, and a detached garage/workshop with a first floor containing a fully kitted out office space. The home has been lovingly cared for, and offers excellent scope for buyers to add their own personal touches or further extend the property if desired (subject to relevant consents).
Outside, the home is equally impressive. Electric gates leading to a sweeping patio driveway offers parking for multiple vehicles and leads to a concrete courtyard with an impressive steel outbuilding, while the beautifully maintained gardens surround the home on all sides. With mature hedging, neat lawns, and a sun-soaked rear patio, it"s a truly private and inviting outdoor space - perfect for relaxing or entertaining.
Tucked away in the peaceful and highly regarded countryside setting of Forthill Road, just outside Dromore, this superb detached residence offers the perfect blend of rural tranquillity and everyday convenience. Set on a generous, mature site spanning circa 3 acres, 11 Forthill Road is an ideal home for growing families, those looking to upsize, or buyers in search of a quieter lifestyle with room to breathe - all while remaining close to essential amenities and key transport links.
Located just a few minutes from the heart of Dromore, the property offers easy access to local shops, schools, and eateries, with the A1 dual carriageway only a short drive away - ideal for commuting to Belfast, Lisburn, Hillsborough, Banbridge, or Newry.
Beautifully maintained both inside and out, the property provides a fantastic amount of living space, with around 3,500 sq ft of flexible accommodation arranged over two floors. The layout is spacious and practical, offering two generous reception rooms, a bright open-plan kitchen/dining area, four double bedrooms, and a detached garage/workshop with a first floor containing a fully kitted out office space. The home has been lovingly cared for, and offers excellent scope for buyers to add their own personal touches or further extend the property if desired (subject to relevant consents).
Outside, the home is equally impressive. Electric gates leading to a sweeping patio driveway offers parking for multiple vehicles and leads to a concrete courtyard with an impressive steel outbuilding, while the beautifully maintained gardens surround the home on all sides. With mature hedging, neat lawns, and a sun-soaked rear patio, it"s a truly private and inviting outdoor space - perfect for relaxing or entertaining.
Rooms
Composite front door with glass inset, fan light and side light to:
RECEPTION HALL:
Picture windows, recessed low voltage spotlights, cornice ceiling, tiled floor . Under stairs storage and cloaks.
DOWNSTAIRS W.C.:
White suite comprising low flush wc, pedestal wash hand basin with chrome taps, part tiled walls, tiled floor, low voltage spotlights. Frosted glass window.
LOUNGE: 30' 0" X 13' 8" (9.14m X 4.17m)
(at widest points). Triple aspect to front, rear and side. Solid oak strip flooring, low voltage spotlights, cornice ceiling. Cast iron wood burning stove with slate recess and granite hearth, wooden sleeper mantlepiece, wood panelled walls.
KITCHEN / DINER: 30' 0" X 17' 8" (9.14m X 5.18m)
(at widest points). Bespoke fully fitted kitchen with range of high and low level units, granite work surfaces, inset sink with side drainer, chrome mixer tap and Quooker tap, integrated dishwasher, integrated touch screen four ring ceramic hob with induction fan above, granite splashback, larder storage cubpoard, integrated high-level double oven and grill, integrated fridge/freezer, space for Aga with extractor and exposed brick wall. Pull-out bin storage. Breakfast island with granite work surfaces, built-in storage with seating area. Tiled floor, Ample space for casual dining, low voltage spotlights. Outlook to rear garden.
UTILITY ROOM:
Range of high and low level units, laminate work surfaces, stainless steel single drainer sink unit with side drainer, chrome mixer taps, plumbed for washing machine, space for tumble dryer, built-in fridge/freezer, larder storage, tiled floor. Double glazed access door to rear garden. Alarm panel and thermostat.
SUN ROOM: 17' 4" X 14' 8" (5.28m X 4.47m)
(at widest points). Outlook to side garden. uPVC doube glazed French doors to patio area. Tiled floor, low voltage spotlights. Cast iron wood burning stove, granite hearth.
LANDING:
Solid oak wooden staircase and flooring. Picture window with outlook to front.
BEDROOM (1): 13' 9" X 13' 4" (4.19m X 4.06m)
(at widest points). Outlook to front. Low voltage spotlights. Walk-in robe built-in storage.
ENSUITE SHOWER ROOM:
White suite comprising low flush wc with push button, pedestal wash hand basin with chrome taps, corner fully tiled shower cubicle with glass sliding door, chrome thermostatic control valve, telephone attachment. Chrome heated towel rail, tiled floor, fully tiled walls, extractor fan.
BEDROOM (2): 13' 9" X 11' 1" (4.19m X 3.38m)
(at widest points). Outlook to rear. Solid wooden flooring, low voltage spotlights.
BEDROOM (3): 19' 6" X 11' 9" (5.94m X 3.58m)
(at widest points). Outlook to front. Low voltage spotlights, solid wooden flooring. Built-in wardrobe.
BEDROOM (4): 15' 9" X 13' 9" (4.80m X 4.19m)
(at widest points). Outlook to rear. Built-in wardrobe, solid wooden flooring. Low voltage spotlights,
BATHROOM:
White suite comprising low flush wc, pedestal wash hand basin with chrome taps, free standing bath with chrome feet, chrome taps with telephone attachment. Corner shower unit with glass sliding door, shower with chrome thermostatic control valve and telephone attachment. Chrome heated towel rail, fully tiled walls, tiled floor. Low voltage spotlights, extractor fan. Hotpress with built-in shelving.
Sweeping driveway with off-street parking for several cars, mobile home and boat. Surrounding professionally landscaped gardens laid in lawns with tree-lined driveway and electric gates to front. Mature surrounding hedging and trees.
REAR:
Professionally landscaped garden with various patio areas and walkways. Extensive rear garden laid in lawns of circa three acres bounded by hedging and mature trees. Paddock area to side. Extensive concrete courtyard with access to shed with double electric roller shutter doors.
DETACHED DOUBLE GARAGE/OFFICE: 29' 0" X 15' 0" (8.84m X 4.57m)
(at widest points). Access to oil boiler. Access to electric metre.
First floor with potential for office space, fully floored and kitted out.
Broadband Speed Availability
Potential Speeds for 11 Forthill Road
Max Download
1000
Mbps
Max Upload
1000
MbpsThe speeds indicated represent the maximum estimated fixed-line speeds as predicted by Ofcom. Please note that these are estimates, and actual service availability and speeds may differ.
Property Location

Mortgage Calculator
Directions
Coming along the A1 Dublin bound, turn right into Listullycurran Road and then left into Forthill Road, number 11 is located approximately 1 mile along on right hand side.
Contact Agent

Contact Templeton Robinson (Lisburn)
Request More Information
Requesting Info about...
11 Forthill Road, Dromore, BT25 1RF
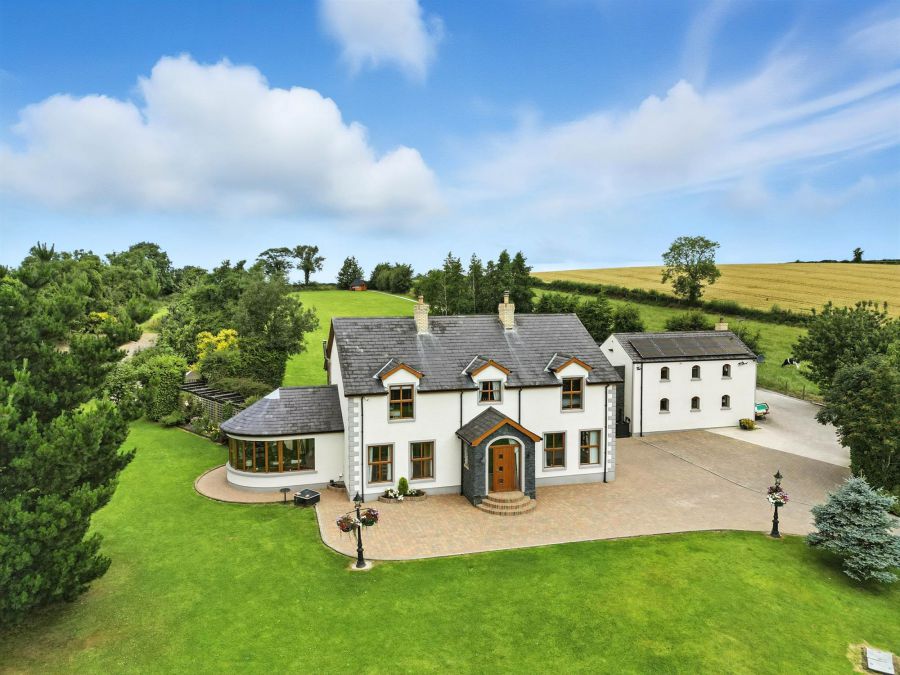
By registering your interest, you acknowledge our Privacy Policy

By registering your interest, you acknowledge our Privacy Policy

