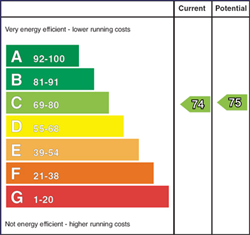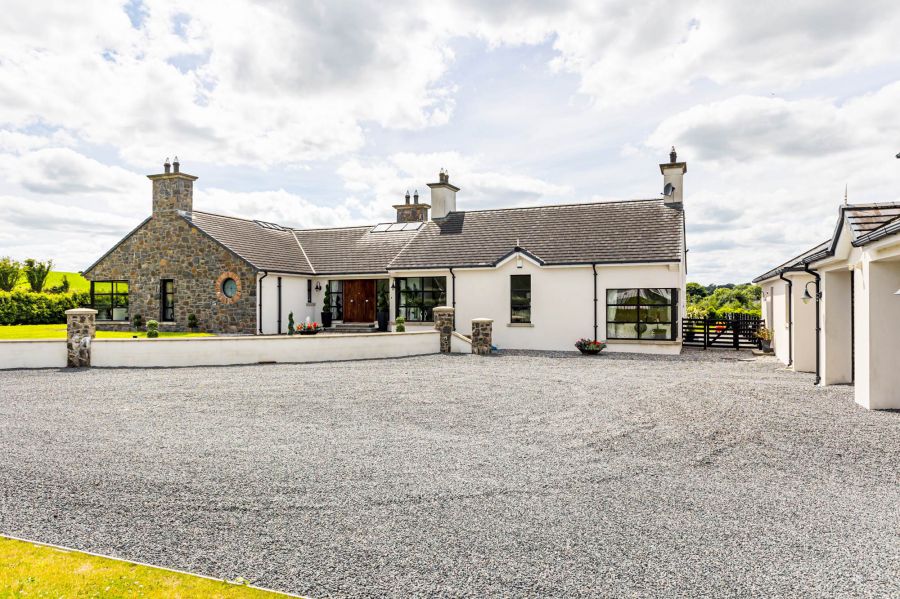Contact Agent

Contact Templeton Robinson (Lisburn)
4 Bed Detached Bungalow
78 Diamond Road
Dromore, BT25 1PJ
offers over
£675,000

Key Features & Description
Stunning detached family bungalow with versatile accommodation
Beautifully presented throughout with and finished to a high standard
Spacious reception all with bespoke features
Living room, family room and dining room ( off hallway )
Solid handcrafted kitchen with integrated appliances and dining area / separate utility room
Four double bedrooms, Principal with Dressing Room and two with ensuite shower rooms ( one Jack and Jill ) and cloak room
Modern family bathroom
Large garden in lawn with extensive patio area with feature bar area
Underfloor oil-fired central heating / Double glazing / Alarm system / Solar panels
Detached double garage and adjacent workshop/Office/Gym with Adjoining stable (ideal for conversion to granny flat, subject to necessary consents)
Popular location, convenient to main arterial routes to Belfast, Lisburn and Dublin
Viewing highly recommended to fully appreciate this beautiful home
Description
Constructed in 2010 this stunning home is set within a generous plot and is approached via a sweeping driveway. The individually designed detached bungalow, built in 2010, offers a superb blend of rural charm and modern luxury. Positioned to take full advantage of far-reaching countryside views, the property provides spacious and versatile accommodation throughout and is finished to a high standard.
Internally, the bungalow features four well-proportioned bedrooms, including a principal suite, and three elegant reception rooms ideal for both family living and entertaining. The home boasts quality finishes throughout, with attention to detail evident in every room.
Outside, the property continues to impress with a double garage and an adjacent multi-purpose outbuilding—currently used as a workshop, office, and gym—offering excellent potential for a variety of uses. Additionally, there is an adjoining stable, perfect for equestrian or hobby use. Eco-conscious buyers will appreciate the solar panels, adding efficiency and sustainability.
This exceptional home combines space, style, and setting—ideal for those seeking a tranquil lifestyle without compromise.
Constructed in 2010 this stunning home is set within a generous plot and is approached via a sweeping driveway. The individually designed detached bungalow, built in 2010, offers a superb blend of rural charm and modern luxury. Positioned to take full advantage of far-reaching countryside views, the property provides spacious and versatile accommodation throughout and is finished to a high standard.
Internally, the bungalow features four well-proportioned bedrooms, including a principal suite, and three elegant reception rooms ideal for both family living and entertaining. The home boasts quality finishes throughout, with attention to detail evident in every room.
Outside, the property continues to impress with a double garage and an adjacent multi-purpose outbuilding—currently used as a workshop, office, and gym—offering excellent potential for a variety of uses. Additionally, there is an adjoining stable, perfect for equestrian or hobby use. Eco-conscious buyers will appreciate the solar panels, adding efficiency and sustainability.
This exceptional home combines space, style, and setting—ideal for those seeking a tranquil lifestyle without compromise.
Rooms
Hardwood front door.
ENTRANCE HALL: 16' 8" X 15' 4" (5.08m X 4.67m)
Tiled floor. Steps down to . . .
DINING ROOM: 15' 4" X 13' 4" (4.67m X 4.06m)
Tiled floor, access to rear patio.
LIVING ROOM: 20' 2" X 15' 0" (6.15m X 4.57m)
Hole in wall fireplace.
KITCHEN / DINING: 26' 0" X 16' 6" (7.92m X 5.03m)
Excellent range of high and low level units, central island unit with seating area, Belfast sink, recess for cooker, integrated fridge freezer, dishwasher, larder cupboard. Bifold doors to patio. Possibility to add a staircase to room above, suitable for variety of uses including gym/study etc. Open to . . .
FAMILY ROOM: 16' 0" X 15' 0" (4.88m X 4.57m)
Stove with back boiler.
UTILITY ROOM: 10' 0" X 9' 0" (3.05m X 2.74m)
Range of high and low level units, inset sink, plumbed washing machine.
CLOAKROOM:
WC and wash hand basin.
BEDROOM (1): 16' 6" X 14' 3" (5.03m X 4.34m)
DRESSING ROOM:
LUXURY ENSUITE SHOWER ROOM:
Walk in shower enclosure, overhead shower and additional attachment, twin wash hand basin, vanity unit, wc.
BEDROOM (2): 21' 3" X 12' 7" (6.48m X 3.84m)
Built in wardrobe.
BEDROOM (3): 14' 6" X 11' 6" (4.42m X 3.51m)
JACK & JILL ENSUITE SHOWER ROOM:
Fully panelled shower enclosure, WC and wash hand basin.
BEDROOM (4): 13' 3" X 11' 7" (4.04m X 3.53m)
BATHROOM:
Free standing bath, walk in shower enclosure, overhead shower, telephone hand shower, low flush wc, wash hand basin.
Gardens in lawn with extensive patio area and built in bar, ideal for outdoor entertaining.
DETACHED DOUBLE GARAGE: 22' 8" X 17' 1" (6.91m X 5.21m)
Twin remote doors, light and power.
GYM / OFFICE / WORKSHOP: 18' 0" X 17' 6" (5.49m X 5.33m)
Broadband Speed Availability
Potential Speeds for 78 Diamond Road
Max Download
1800
Mbps
Max Upload
220
MbpsThe speeds indicated represent the maximum estimated fixed-line speeds as predicted by Ofcom. Please note that these are estimates, and actual service availability and speeds may differ.
Property Location

Mortgage Calculator
Directions
From Meeting Street continue onto Diamond Road and no. 78 is on the right hand side
Contact Agent

Contact Templeton Robinson (Lisburn)
Request More Information
Requesting Info about...


























