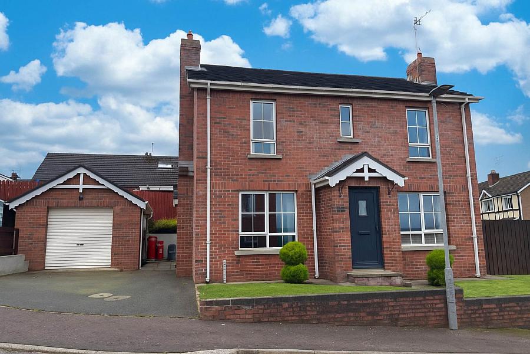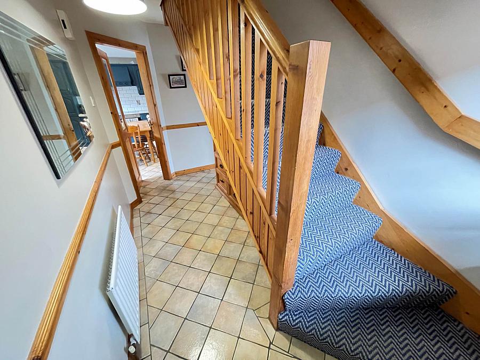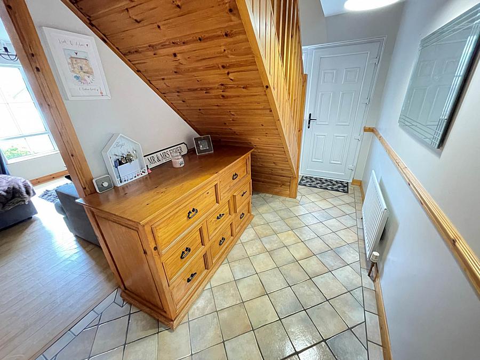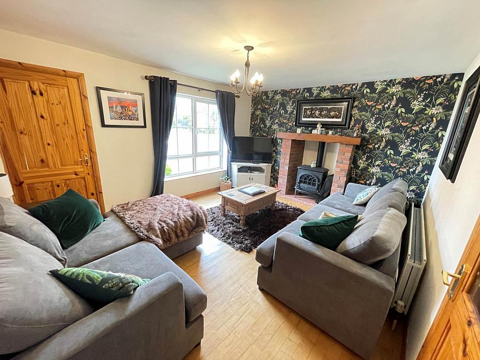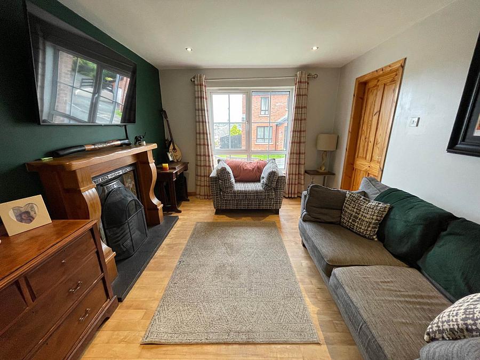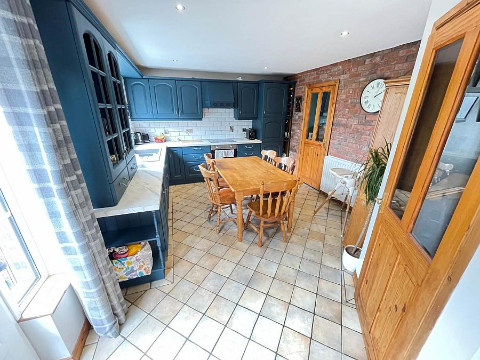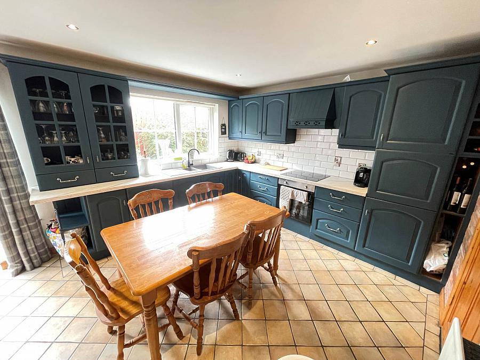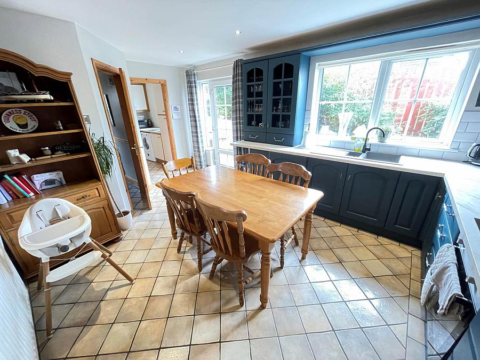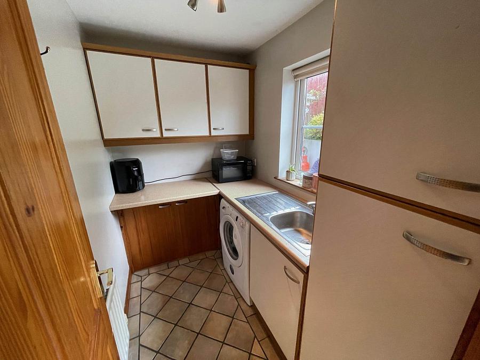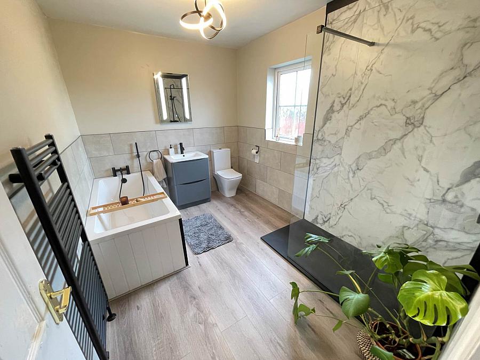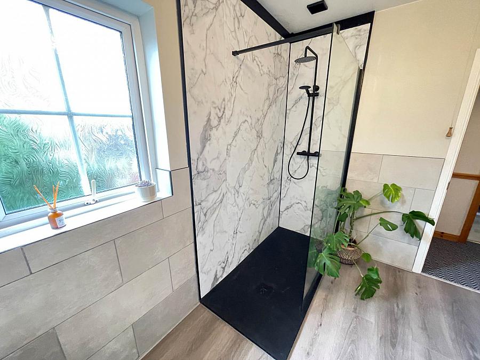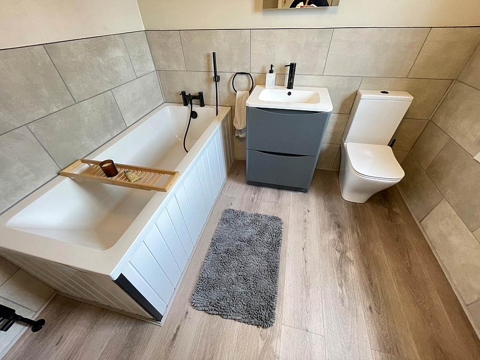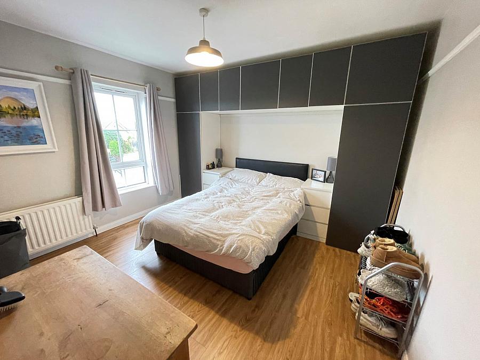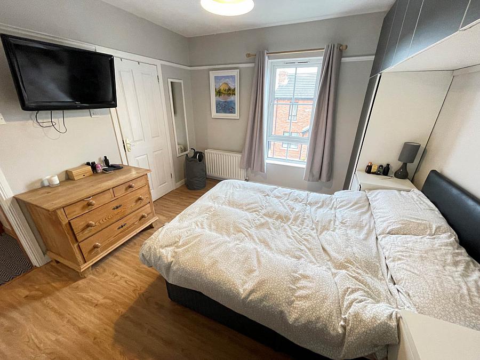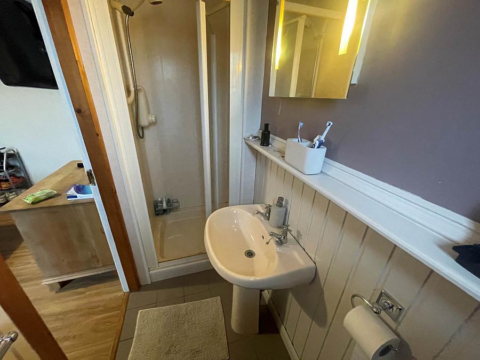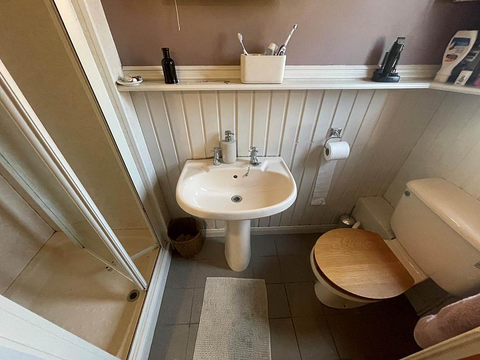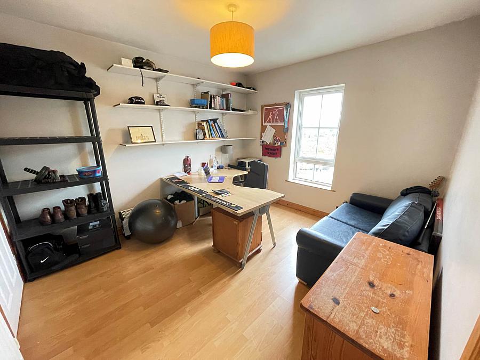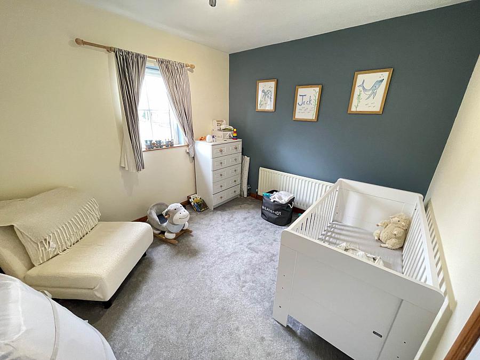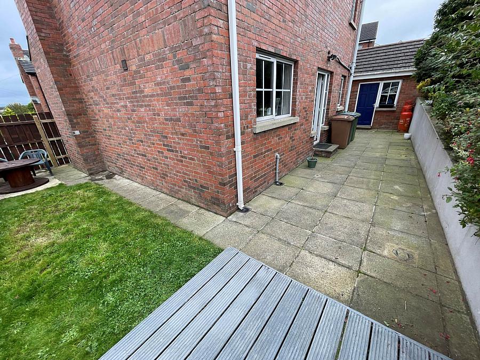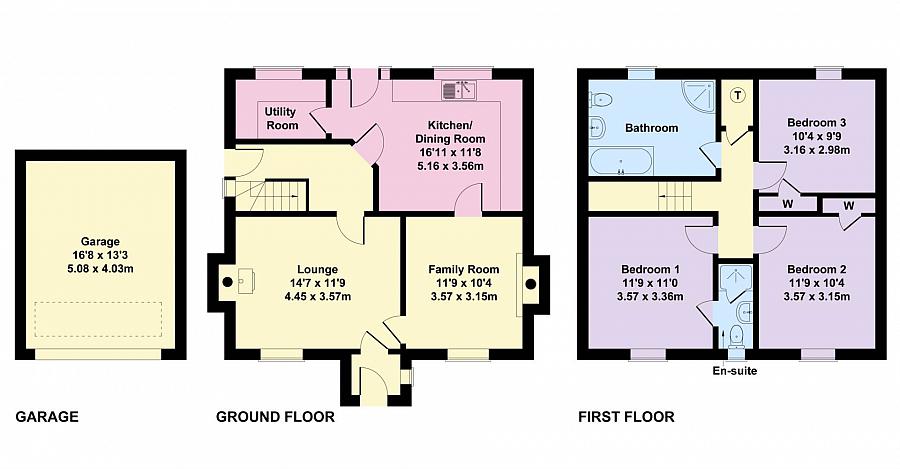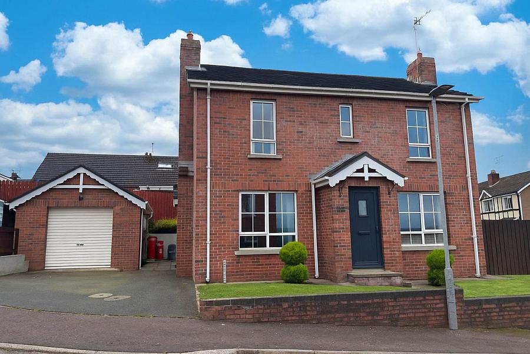3 Bed Detached House
6 Barban Court
Dromore, BT25 1QA
offers in region of
£229,950
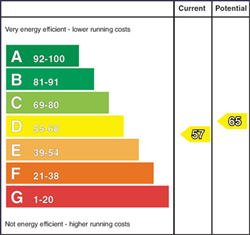
Key Features & Description
Excellent 3 Bed / 2 Bath Detached Home
Well Presented Throughout
Recently Added Contemporary Family Bathroom
Spacious Garage
Full Fibre Broadband Available & 5G Connectivity
Description
Situated in a quiet residential cul-de-sac just a short stroll from Dromore town centre, this beautifully presented 3-bedroom detached home offers a perfect blend of space, style and convenience for modern family living.
This impressive property boasts two reception rooms, one of which features an open fire with back boiler ideal for cosy evenings and efficient heating.
The heart of the home is the generous, modern fitted kitchen with dining area, perfect for entertaining or family meal times, complemented by a separate utility room for added convenience.
Upstairs, you`ll find three well-proportioned bedrooms, all bright and airy, alongside a stunning recently installed family bathroom finished to an excellent standard, offering both luxury and practicality.
Externally, the home continues to impress with a detached garage, easily maintained garden, and a raised decked area ideal for relaxing or alfresco dining.
Key Features:
Detached 3-bedroom home in a sought-after cul-de-sac
Detached garage and off-street parking
2 reception rooms one with open fire and back boiler
Stylish, spacious kitchen/diner with modern fittings
Separate utility room
Recently installed contemporary family bathroom
Enclosed garden with raised deck ideal for entertaining
Close proximity to Dromore town centre, schools & amenities
Location & Lifestyle:
Located within walking distance of Dromore`s charming town centre, residents can enjoy easy access to local shops, cafés, schools and leisure facilities.
The property is also ideally placed for commuters, with convenient access to the A1 dual carriageway linking Belfast and Newry.
Outdoor enthusiasts will love nearby attractions such as the scenic Dromore Viaduct Walk, Lagan River trails, and Dromore Town Park.
The surrounding countryside offers ample opportunities for walking, cycling, and fishing. For families, reputable local schools and sports clubs are just minutes away.
Entrance Hall
Tiled flooring
Reception 1 - 11'9" (3.58m) Max x 10'4" (3.15m) Max
Feature fireplace with open fire complete with back boiler
Wooden flooring
Reception 2 - 14'6" (4.42m) Max x 11'9" (3.58m) Max
Feature Brick fireplace
Wooden flooring
Kitchen - 16'11" (5.16m) Max x 11'8" (3.56m) Max
Modern fitted kitchen with integrated appliances
Dining space
Tiled flooring
Utility
Fitted units, stainless steel sink Tiled flooring
Bathroom
Stunning family bathroom with contemporary white suite and large walk-in shower
Tiled flooring
Master Bedroom - 11'9" (3.58m) x 11'0" (3.35m)
Fitted wardrobes
Oak laminate wood flooring
En-suite shower room
En-suite
Electric shower in cubicle and cream suite
Tiled flooring
Bedroom 2 - 11'8" (3.56m) x 10'4" (3.15m)
Built in wardrobe
Laminate wood flooring
Bedroom 3 - 10'4" (3.15m) x 9'9" (2.97m)
Built in wardrobe
Grey carpet flooring
Garage - 16'8" (5.08m) x 13'3" (4.04m)
Roller door
Concrete floor
Power and light
Garden
Part laid to lawn, concrete paving and tarmac driveway
Decking area
Notice
Please note we have not tested any apparatus, fixtures, fittings, or services. Interested parties must undertake their own investigation into the working order of these items. All measurements are approximate and photographs provided for guidance only.
Rates Payable
Belfast City Council, For Period April 2025 To March 2026 £1,214.00
Utilities
Electric: Mains Supply
Gas: None
Water: Mains Supply
Sewerage: Mains Supply
Broadband: None
Telephone: None
Other Items
Heating: Oil Central Heating
Garden/Outside Space: Yes
Parking: Yes
Garage: Yes
Situated in a quiet residential cul-de-sac just a short stroll from Dromore town centre, this beautifully presented 3-bedroom detached home offers a perfect blend of space, style and convenience for modern family living.
This impressive property boasts two reception rooms, one of which features an open fire with back boiler ideal for cosy evenings and efficient heating.
The heart of the home is the generous, modern fitted kitchen with dining area, perfect for entertaining or family meal times, complemented by a separate utility room for added convenience.
Upstairs, you`ll find three well-proportioned bedrooms, all bright and airy, alongside a stunning recently installed family bathroom finished to an excellent standard, offering both luxury and practicality.
Externally, the home continues to impress with a detached garage, easily maintained garden, and a raised decked area ideal for relaxing or alfresco dining.
Key Features:
Detached 3-bedroom home in a sought-after cul-de-sac
Detached garage and off-street parking
2 reception rooms one with open fire and back boiler
Stylish, spacious kitchen/diner with modern fittings
Separate utility room
Recently installed contemporary family bathroom
Enclosed garden with raised deck ideal for entertaining
Close proximity to Dromore town centre, schools & amenities
Location & Lifestyle:
Located within walking distance of Dromore`s charming town centre, residents can enjoy easy access to local shops, cafés, schools and leisure facilities.
The property is also ideally placed for commuters, with convenient access to the A1 dual carriageway linking Belfast and Newry.
Outdoor enthusiasts will love nearby attractions such as the scenic Dromore Viaduct Walk, Lagan River trails, and Dromore Town Park.
The surrounding countryside offers ample opportunities for walking, cycling, and fishing. For families, reputable local schools and sports clubs are just minutes away.
Entrance Hall
Tiled flooring
Reception 1 - 11'9" (3.58m) Max x 10'4" (3.15m) Max
Feature fireplace with open fire complete with back boiler
Wooden flooring
Reception 2 - 14'6" (4.42m) Max x 11'9" (3.58m) Max
Feature Brick fireplace
Wooden flooring
Kitchen - 16'11" (5.16m) Max x 11'8" (3.56m) Max
Modern fitted kitchen with integrated appliances
Dining space
Tiled flooring
Utility
Fitted units, stainless steel sink Tiled flooring
Bathroom
Stunning family bathroom with contemporary white suite and large walk-in shower
Tiled flooring
Master Bedroom - 11'9" (3.58m) x 11'0" (3.35m)
Fitted wardrobes
Oak laminate wood flooring
En-suite shower room
En-suite
Electric shower in cubicle and cream suite
Tiled flooring
Bedroom 2 - 11'8" (3.56m) x 10'4" (3.15m)
Built in wardrobe
Laminate wood flooring
Bedroom 3 - 10'4" (3.15m) x 9'9" (2.97m)
Built in wardrobe
Grey carpet flooring
Garage - 16'8" (5.08m) x 13'3" (4.04m)
Roller door
Concrete floor
Power and light
Garden
Part laid to lawn, concrete paving and tarmac driveway
Decking area
Notice
Please note we have not tested any apparatus, fixtures, fittings, or services. Interested parties must undertake their own investigation into the working order of these items. All measurements are approximate and photographs provided for guidance only.
Rates Payable
Belfast City Council, For Period April 2025 To March 2026 £1,214.00
Utilities
Electric: Mains Supply
Gas: None
Water: Mains Supply
Sewerage: Mains Supply
Broadband: None
Telephone: None
Other Items
Heating: Oil Central Heating
Garden/Outside Space: Yes
Parking: Yes
Garage: Yes
Broadband Speed Availability
Potential Speeds for 6 Barban Court
Max Download
10000
Mbps
Max Upload
10000
MbpsThe speeds indicated represent the maximum estimated fixed-line speeds as predicted by Ofcom. Please note that these are estimates, and actual service availability and speeds may differ.
Property Location

Mortgage Calculator
Contact Agent

Contact Campbell and Co (Belfast)
Request More Information
Requesting Info about...

