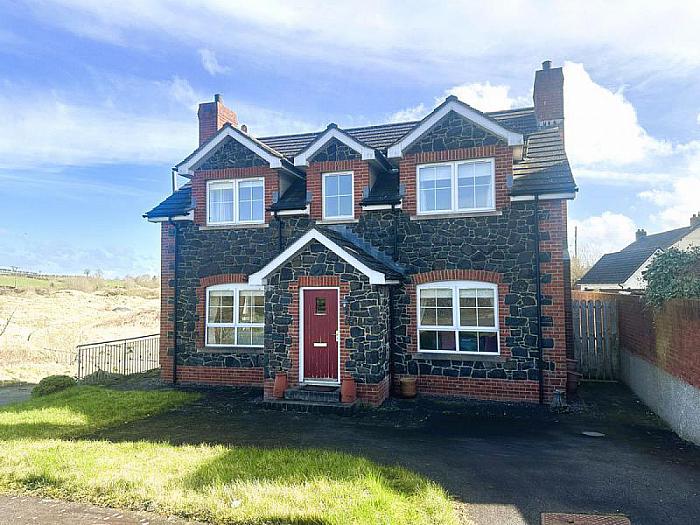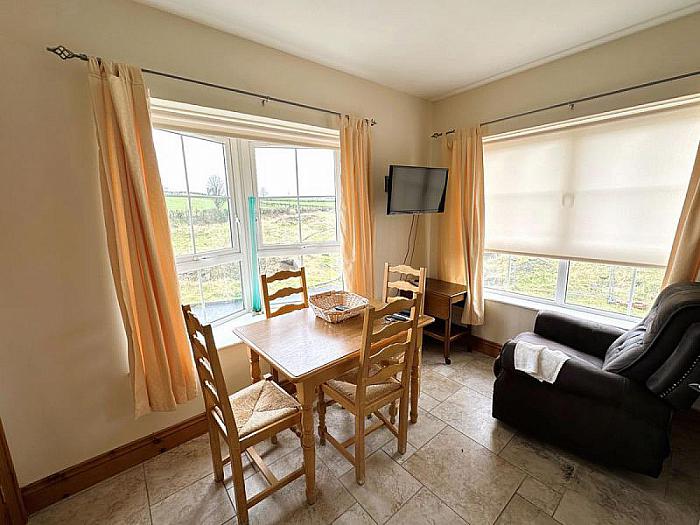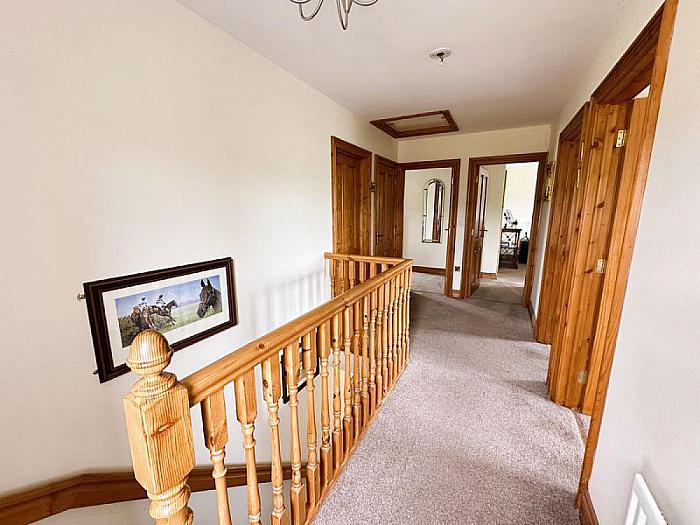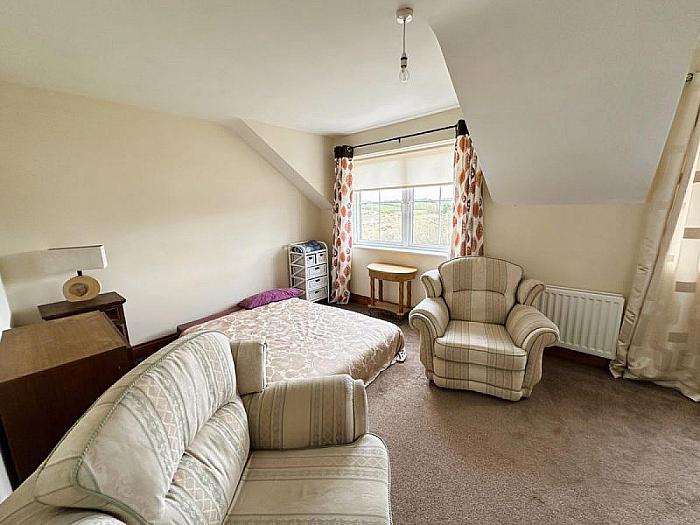Contact Agent

Contact Shooter Property Services (Banbridge)
4 Bed Detached House
5 The Old Mill
Waringsford, Dromore, BT25 2QF
from
£299,950
Key Features & Description
PVC Double Glazing
Oil Fired Central Heating (Condenser Boiler)
4 Bed / 2 Reception
Semi Rural Location
Large Underbuilt Garage
Viewing Highly Recommended
Description
Situated in the village of Waringsford this attractive, stone faced 4 bedroom detached family home offers spacious accommodation and benefits from a large under built garage/workshop extending to approx. 500 sq.ft. Situated only 4 miles from Dromore, the A1 carriageway and within easy commute of Banbridge & Lisburn, we highly recommend an appointment to view for full appreciation.
Situated in the village of Waringsford this attractive, stone faced 4 bedroom detached family home offers spacious accommodation and benefits from a large under built garage/workshop extending to approx. 500 sq.ft. Situated only 4 miles from Dromore, the A1 carriageway and within easy commute of Banbridge & Lisburn, we highly recommend an appointment to view for full appreciation.
Rooms
Entrance Porch
Hardwood front door with double glazed panel, tiled floor, 1 radiator.
Entrance Hall
Glazed inner door, fully tiled floor, telephone point, double radiator.
Lounge 19'3'' X 12'2'' (5.86m X 3.71m)
Marble fireplace and hearth, TV point, double radiator.
Family Room 13'9'' X 13'0'' (4.19m X 3.96m)
Cast iron fireplace with tiled inset, slate tile hearth and wooden surround, TV point, double radiator.
Kitchen / Dining 17'11'' X 10'9'' (5.46m X 3.27m)
Full range of high and low level fitted units with 1 1/2 bowl stainless steel sink unit and mixer tap, glazed display units and centre island with oven, ceramic hob and stainless steel extractor hood, spaces for under unit fridge and freezer. Part tiled walls, fully tiled floor, TV point, understairs storage cupboard with light, double radiator.
Utility Room 12'1'' X 5'9'' (3.68m X 1.75m)
Matching units with 1 1/2 bowl stainless steel sink unit and mixer tap, plumbed for automatic washing machine and space for tumble dyer, part tiled walls, fully tiled floor, hotpress, double glazed back door to rear, double radiator.
WC 6'8'' X 2'11'' (2.03m X 0.89m)
With low flush WC and pedestal wash hand basin, fully tiled walls and floor, 1 radiator.
1st Floor
Landing, airing cupboard with light, 1 radiator.
Bedroom 1 13'6'' X 13'6'' (4.11m X 4.11m)
TV point, double radiator.
Ensuite 8'2'' X 5'4'' (2.49m X 1.62m)
White suite comprising low flush WC, pedestal wash hand basin with mixer tap and quadrant shower cubicle with thermostatic mixer shower, handheld and rain shower attachments. Fully tiled walls and floor, heated chrome towel rail.
Bedroom 2 14'3'' X 13'6'' (4.34m X 4.11m)
TV point, double radiator.
Bedroom 3 16'7'' X 10'10'' (5.05m X 3.30m)
Double radiator.
Bedroom 4 10'1'' X 9'7'' (3.07m X 2.92m)
Double radiator.
Bathroom 10'0'' X 7'10'' (3.05m X 2.39m)
White suite comprising low flush WC, wall hung wash hand basin with mixer tap, freestanding bath with centre mixer tap telephone shower attachment and quadrant shower cubicle with thermostatic mixer shower, handheld and rain head shower attachments. Fully tiled walls and floor, heated chrome towel rail.
Double Garage 28'1'' X 17'10'' (8.55m X 5.43m)
Remote control up and over door, light and power.
Broadband Speed Availability
Potential Speeds for 5 The Old Mill
Max Download
1800
Mbps
Max Upload
300
MbpsThe speeds indicated represent the maximum estimated fixed-line speeds as predicted by Ofcom. Please note that these are estimates, and actual service availability and speeds may differ.
Property Location

Mortgage Calculator
Contact Agent

Contact Shooter Property Services (Banbridge)
Request More Information
Requesting Info about...
5 The Old Mill, Waringsford, Dromore, BT25 2QF

By registering your interest, you acknowledge our Privacy Policy

By registering your interest, you acknowledge our Privacy Policy























