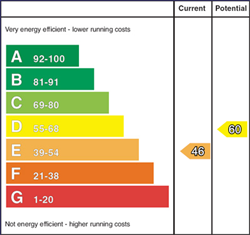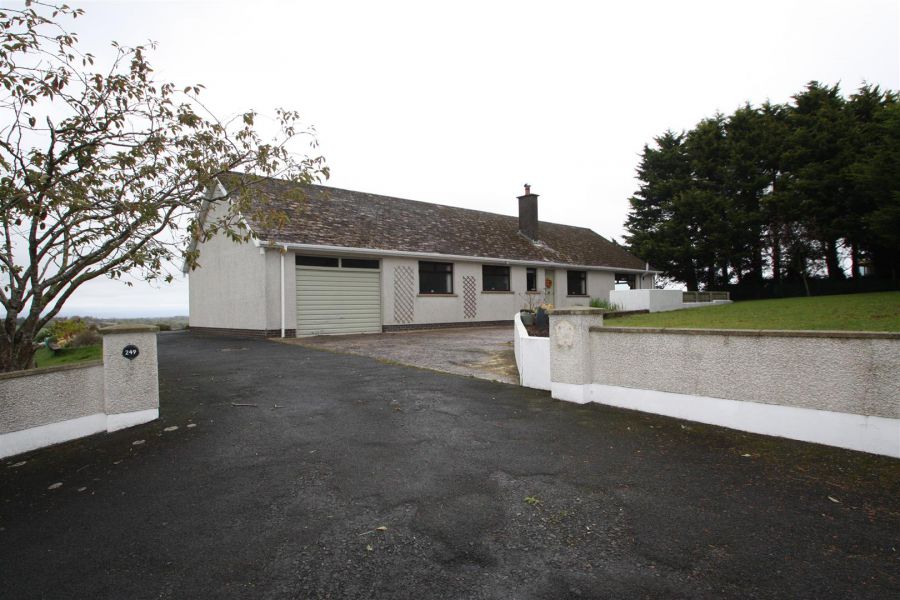Contact Agent

Contact Ulster Property Sales (UPS) Ballynahinch
4 Bed Detached Bungalow
249 Ballynahinch Road
dromore, BT25 1EU
asking price
£250,000

Key Features & Description
Detached bungalow
Four bedrooms
Living room
Kitchen with dining area
Dining room
Snug
Utility room
Bathroom
Garage
Fantastic views and garden
Description
PUBLIC NOTICE - 249 Ballynahinch Road, Dromore, BT25 1EU -
We have received an offer of £300,000.00. Any interested parties must submit any higher offers in writing to the selling agent before an exchange of contracts takes place. EPC Rating 46/60.
We are pleased to offer for sale this detached bungalow situated a few miles outside Dromore on the Ballynahinch road. The property comprises entrance porch, entrance hall, living room, dining room, kitchen with dining area, utility room, snug, 4 bedrooms and a bathroom. Outside the property further benefits from an integrated garage, large gardens and fantastic viewings over the lake.
We expect a lot of interest in this property so early viewing is advised.
PUBLIC NOTICE - 249 Ballynahinch Road, Dromore, BT25 1EU -
We have received an offer of £300,000.00. Any interested parties must submit any higher offers in writing to the selling agent before an exchange of contracts takes place. EPC Rating 46/60.
We are pleased to offer for sale this detached bungalow situated a few miles outside Dromore on the Ballynahinch road. The property comprises entrance porch, entrance hall, living room, dining room, kitchen with dining area, utility room, snug, 4 bedrooms and a bathroom. Outside the property further benefits from an integrated garage, large gardens and fantastic viewings over the lake.
We expect a lot of interest in this property so early viewing is advised.
Rooms
Porch
Two windows to side, window to rear, window to front, door to:
Entrance Hall 15'5" X 6'7" (4.70m X 2.00m)
Window to rear, door to:
Store 3'11" X 3'11" (1.20m X 1.20m)
Living Room 16'0" X 19'8" (4.88m X 5.99m)
Window to rear, window to side, fireplace, door to:
Dining Room 10'1" X 19'8" (3.07m X 5.99m)
Window to side, door to:
Kitchen/Dining Room 13'9" X 19'8" (4.19m X 5.99m)
Window to front, door to:
Snug 11'8" X 9'8" (3.56m X 2.95m)
Window to front, fireplace.
Utility Room 11'8" X 7'9" (3.56m X 2.36m)
Window to front, door to:
Bathroom 11'8" X 9'8" (3.56m X 2.95m)
Window to front, Storage cupboard, door to:
Bedroom 1 13'4" X 13'0" (4.06m X 3.96m)
Window to front, door to:
Bedroom 2 13'9" X 12'11" (4.19m X 3.94m)
Window to rear, Storage cupboard, sliding door, door to:
Bedroom 3 11'9" X 8'3" (3.58m X 2.51m)
Double door, door to:
Bedroom 4 11'9" X 8'3" (3.58m X 2.51m)
Double door, door to:
Garage
Window to rear, Up and over door.
Outside
Gardens to the front and rear with off street parking and fantastic views.
Broadband Speed Availability
Potential Speeds for 249 Ballynahinch Road
Max Download
1800
Mbps
Max Upload
1000
MbpsThe speeds indicated represent the maximum estimated fixed-line speeds as predicted by Ofcom. Please note that these are estimates, and actual service availability and speeds may differ.
Property Location

Mortgage Calculator
Contact Agent

Contact Ulster Property Sales (UPS) Ballynahinch
Request More Information
Requesting Info about...
249 Ballynahinch Road, dromore, BT25 1EU

By registering your interest, you acknowledge our Privacy Policy

By registering your interest, you acknowledge our Privacy Policy



















