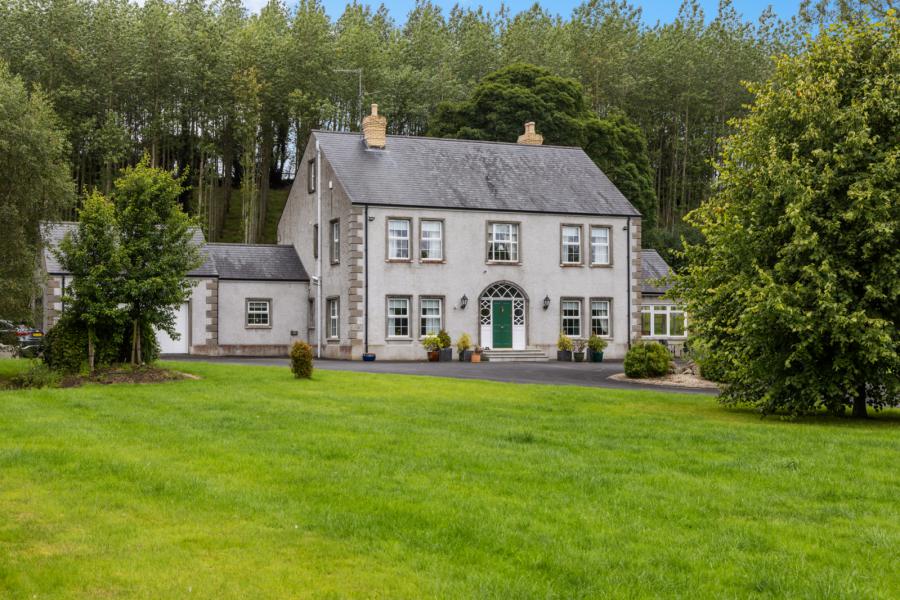4 Bed Detached House
33 Villa Wood Road
dromore (fermanagh and omagh), ashfield, BT25 1LG
price
£849,950
- Status For Sale
- Property Type Detached
- Bedrooms 4
- Receptions 3
-
Stamp Duty
Higher amount applies when purchasing as buy to let or as an additional property£32,498 / £74,995*
Key Features & Description
Description
We are delighted to offer for sale this magnificent detached double fronted Georgian style family residence which is positioned on an exceptional mature private site (2.2 acres) accessed via electric gates and approached via a sweeping driveway.
The accommodation is beautifully proportioned throughout and has all the attributes of modern day living.
The accommodation is likely to suit the vast majority of family requirements with four generous bedrooms, three reception rooms, spacious open plan kitchen/living/dining together with luxury family bathroom, ensuite, utility room and two downstairs cloakrooms. In addition on the second floor is a magnificent games room/cinema room and study.
Externally the property is positioned on a beautiful site extending to 2.2 acres with formal gardens in lawns, rear patio and woodland area.
The property is situated in a semi-rural setting yet is within close proximity to main arterial routes linking surrounding villages and towns including Belfast city centre and the main A1 linking the south. Located five minutes from Dromore and 10 minutes from Royal Hillsborough the property is within easy access of a range of excellent schools and general amenities.
We have no hesitation in encouraging an immediate inspection of this simply superb family home.
Viewing is by private appointment through our Belfast Office on 02890 668888.
We are delighted to offer for sale this magnificent detached double fronted Georgian style family residence which is positioned on an exceptional mature private site (2.2 acres) accessed via electric gates and approached via a sweeping driveway.
The accommodation is beautifully proportioned throughout and has all the attributes of modern day living.
The accommodation is likely to suit the vast majority of family requirements with four generous bedrooms, three reception rooms, spacious open plan kitchen/living/dining together with luxury family bathroom, ensuite, utility room and two downstairs cloakrooms. In addition on the second floor is a magnificent games room/cinema room and study.
Externally the property is positioned on a beautiful site extending to 2.2 acres with formal gardens in lawns, rear patio and woodland area.
The property is situated in a semi-rural setting yet is within close proximity to main arterial routes linking surrounding villages and towns including Belfast city centre and the main A1 linking the south. Located five minutes from Dromore and 10 minutes from Royal Hillsborough the property is within easy access of a range of excellent schools and general amenities.
We have no hesitation in encouraging an immediate inspection of this simply superb family home.
Viewing is by private appointment through our Belfast Office on 02890 668888.
Rooms
Entrance Hall 19'0" X 9'7" (5.80m X 2.92m)
Attractive Hardwood Front Door to entrance hall with Premium French oak flooring. Cornice ceiling
Cloakroom
Low flush WC, wash hand basin
Drawing Room 18'7" X 15'6" (5.66m X 4.72m)
Marble Fireplace, open fire, Premium French oak flooring, Cornice ceiling
Sun room 18'0" X 16'7" (5.49m X 5.05m)
Feature vaulted ceiling with Douglas fir beams, Premium French oak flooring, double French doors to garden
Dining Room 15'6" X 13'6" (4.72m X 4.11m)
Attractive Feature Fireplace, open fire, Premium French oak flooring
Kitchen / living / dining 41'8" X 14'4" (12.70m X 4.37m)
Kitchen - Excellent Range of High and Low Level units, double Belfast sink, Aga Range with 4 ring gas module, Central Island unit, granite worktops, additional sink, integrated 'Miele' dishwasher and fridge. Walk in pantry
Living/Dining Area - Attractive Feature Fireplace with gas fire, French double doors to rear garden
Living/Dining Area - Attractive Feature Fireplace with gas fire, French double doors to rear garden
Cloakroom
Low flush WC, wash hand basin
Utility Room 13'7" X 9'7" (4.14m X 2.92m)
High and Low Level units, inset sink, plumbed washing machine, space for large fridge freezer
First Floor
Bedroom 1 15'6" X 15'2" (4.72m X 4.62m)
Premium French oak flooring, cornice ceiling, dual aspect windows, built in wardrobe
Jack & Jill ensuite
Fully Tiled Shower Enclosure, low flush WC, wash hand basin vanity unit, marble floor and wall tiling
Bedroom 2 13'0" X 11'8" (3.96m X 3.56m)
Fitted mirrored sliderobes, premium French oak flooring
Bedroom 3 15'7" X 10'7" (4.75m X 3.23m)
Bedroom 4 15'6" X 11'7" (4.72m X 3.53m)
Dual aspect windows
Bathroom
Volcanic raised panelled bath, mixer taps, telephone hand shower, walk in Hansgrohe shower system with feature waterfall, rainfall massage jets with axor shower, double Rangoon counter top basin vanity unit, chrome taps, mirror, low flush WC, porcelain stone floor and wall tiles, underfloor heating, bluetooth sound system, twin inbuilt sound system, mood lighting throughout bathroom
Second Floor
Games Room/Study 41'8" X 15'4" (12.70m X 4.67m)
Dolby Atmos home cinema speakers and screen
Integral garage (Currently usedas a gym) 19'8" X 19'5" (6.00m X 5.92m)
Electric Up and Over Door, light and power, ladder access to roofspace/store rooms
outside
Magnificent site accessed via electric gates extending to 2.2 acres with formal lawns, patio and woodland, generous parking with turning circle for several cars, granite external steps at all external doors
Broadband Speed Availability
Potential Speeds for 33 Villa Wood Road
Max Download
1800
Mbps
Max Upload
220
MbpsThe speeds indicated represent the maximum estimated fixed-line speeds as predicted by Ofcom. Please note that these are estimates, and actual service availability and speeds may differ.
Property Location

Mortgage Calculator
Contact Agent

Contact Simon Brien (South Belfast)
Request More Information
Requesting Info about...
33 Villa Wood Road, dromore (fermanagh and omagh), ashfield, BT25 1LG

By registering your interest, you acknowledge our Privacy Policy

By registering your interest, you acknowledge our Privacy Policy












































