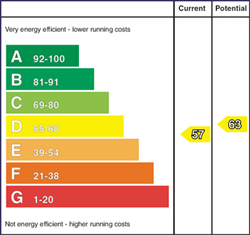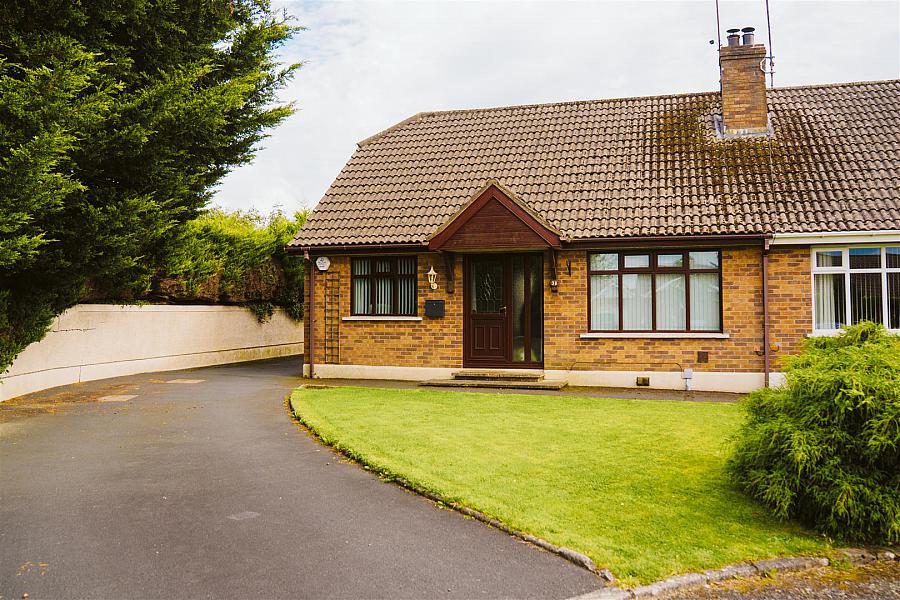3 Bed Semi-Detached House
38 Barclay Manor
Dromara, BT25 2HX
offers around
£195,000

Key Features & Description
Tastefully presented semi- detached chalet bungalow.
Spacious Lounge with Cast Iron Stove, Kitchen / Dining and Conservatory
Bedroom and Luxury Contemporary Bathroom Situated on the Ground Floor
Two Bedrooms with Built-In Wardrobes
Spacious Driveway and Detached Garage
Oil Fired Central Heating and Double Glazing
Walking Distance to the Village.
Gardens to Front and Rear
Private South Facing Rear Garden
Convenient Commuting to Belfast, Hillsborough and Lisburn
Description
A tastefully presented semi detached chalet bungalow, ideally situated at the end of the cul-de-sac adjacent to the open countryside and within walking distance to the village.
The property has been updated in recent year and includes a modern integrated kitchen with adjoining dining and conservatory. Spacious lounge, one bedroom and luxury contemporary bathroom on the ground floor. Upstairs features two bedrooms.
Externally, the property has gardens to front and rear and laid out in lawns and include a south facing rear garden.
A bitmac driveway provides ample parking and leads to a detached garage.
The property is located within walking distance to the village of Dromara hosting coffee shops and restaurants. Dromara primary school and the local church are close by. Belfast, Hillsborough and Lisburn are all a convenient commute.
A tastefully presented semi detached chalet bungalow, ideally situated at the end of the cul-de-sac adjacent to the open countryside and within walking distance to the village.
The property has been updated in recent year and includes a modern integrated kitchen with adjoining dining and conservatory. Spacious lounge, one bedroom and luxury contemporary bathroom on the ground floor. Upstairs features two bedrooms.
Externally, the property has gardens to front and rear and laid out in lawns and include a south facing rear garden.
A bitmac driveway provides ample parking and leads to a detached garage.
The property is located within walking distance to the village of Dromara hosting coffee shops and restaurants. Dromara primary school and the local church are close by. Belfast, Hillsborough and Lisburn are all a convenient commute.
Rooms
Entrance Hall
Wood laminate floor; cloak cupboard under stairs; LED spotlighting.
Lounge 15'3 X 11'4 (4.65m X 3.45m)
Inglenook fireplace with enclosed cast iron stove with back boiler and ceramic hearth and high level pine mantle; built-in pine tv and hifi stands with tv aerial connection point; corniced ceiling.
Bedroom 3 9'8 X 9'4 (2.95m X 2.84m)
Currently used as an office.
Bathroom 9'3 X 6'5 (2.82m X 1.96m)
Contemporary white suite comprising freestanding bath with centrally located chrome mixer taps and telephone shower attachment; quadrant tiled shower cubicle with electric shower unit; glass sliding doors and side panels; floating vanity unit with fitted wash hand basin and chrome mono mixer tap and drawers under; close coupled wc; vertical towel radiator and matching bathroom cabinet; ceramic tiled walls and floor; extractor fan; LED lighting.
Dining Room 12'11 X 8'9 (3.94m X 2.67m)
Ceramic tiled floor; corniced ceiling; LED lighting; sliding patio door and side panel to conservatory archway to:-
Kitchen 14'4 X 10'0 (4.37m X 3.05m)
1½ tub porcelain sink unit with chrome swan neck mixer tap; extensive range of modern laminate high and low level cupboards and drawers; formica worktops; integrated Beko electric double oven and 4 ring ceramic hob with stainless steel and glass extractor canopy over; integrated Beko dishwasher; integrated Beko larder fridge; space for microwave; part tiled walls; ceramic tiled floor; LED lighting; vertical wall radiator; built-in larder cupboard; corniced ceiling.
Conservatory 13'2 X 9'8 (4.01m X 2.95m)
Three wall lights; glazed door to gardens.
First Floor / Landing
Hotpress with copper cylinder and Willis type immersion heater.
Bedroom 2 12'6 X 12'4 (3.81m X 3.76m)
Two double built-in wardrobes with cupboards under.
Bedroom 3 11'4 X 10'11 (3.45m X 3.33m)
Three double built-in wardrobes with cupboards over; access to eaves storage to either side of bedroom; Velux window with fitted blind.
Outside
Spacious bitmac drive with ample parking.
Capital Rateable Value
£105,000. Rates Payable = £955.29 (per annum) approx
Tenure
Leasehold.
Broadband Speed Availability
Potential Speeds for 38 Barclay Manor
Max Download
1800
Mbps
Max Upload
1000
MbpsThe speeds indicated represent the maximum estimated fixed-line speeds as predicted by Ofcom. Please note that these are estimates, and actual service availability and speeds may differ.
Property Location

Mortgage Calculator
Contact Agent

Contact Tim Martin & Co (Comber)
Request More Information
Requesting Info about...
38 Barclay Manor, Dromara, BT25 2HX

By registering your interest, you acknowledge our Privacy Policy

By registering your interest, you acknowledge our Privacy Policy



















