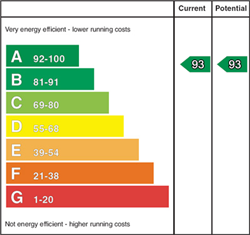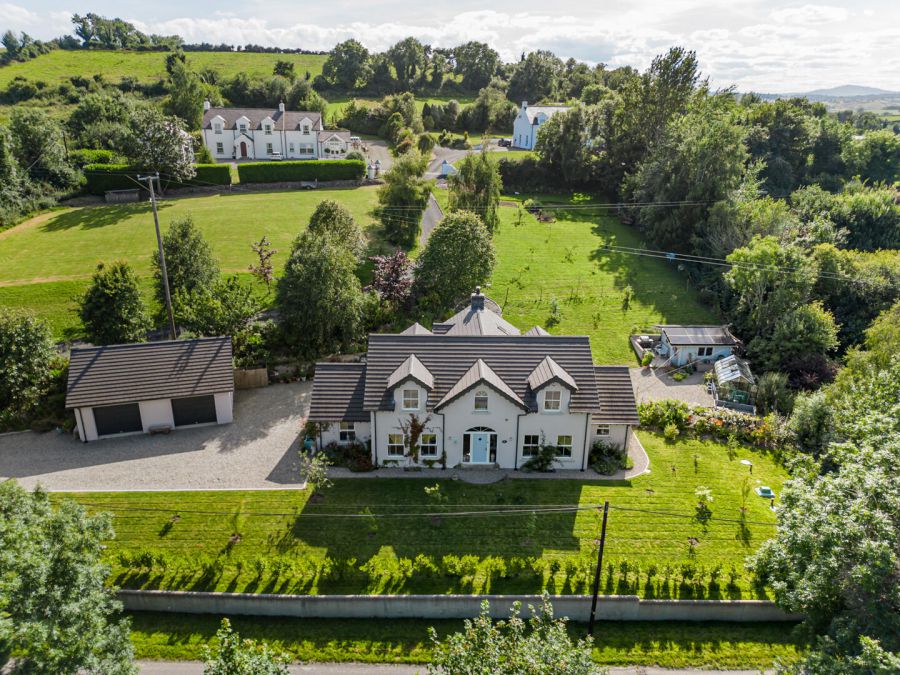Contact Agent

Contact John Minnis Estate Agents (Comber)
4 Bed Detached House
58D Drumcullan Road
Downpatrick, BT30 8JA
offers around
£569,950

Key Features & Description
Designed and Finished to the Highest Specification Throughout, with Exceptional Energy Rating of 93
4.8kw PV Solar Panel System - Providing Electricity and Hot Water to The Property - Excess Also Exported to the Grid
Oil Fired Central Heating with Under Floor Heating to the Ground Floor
Four Generously Sized Double Bedrooms, Two of Which Benefit from Ensuite Facilities - Including One Conveniently Located on the Ground Floor
Additional Beautifully Appointed Modern Family Bathroom
Breath-taking Open Plan Kitchen, Dining and Living Area with Part Vaulted Ceiling, Fully Fitted Kitchen with many High-End Integrated Appliances
Family Living Room with Views Over the Rear Garden and Feature Multi Burning Stove
Spacious Utility and Laundry Room with WC and Excellent Storage Facilities
Grand Double Height Entrance Hall with Minstrel Landing Creating a Striking First Impression
Mature Landscaped Gardens Accompanied by 120sq meter South Facing Patio Area - Ideal for Outdoor Entertaining
Orchard Planted in 2022
Outside Power Supplies
Detached Double Garage with Automatic Twin Doors, Utility Area and WC
Log Cabin with Light and Power Ideal as Home Office or Gym / Greenhouse
Burglar Alarm and Extensive Outdoor Lighting for Additional Security
Early Viewing Highly Recommended
Bluebell Cottage is a stunning, country residence built to an exceptional standard in 2022. Nestled in a peaceful setting on the Drumcullan Road, close to Seaforde and Downpatrick and set on a gener
Description
Bluebell Cottage a stunning, country residence built in 2022. Nestled in a peaceful setting on Drumcullan Road, close to Seaforde and Downpatrick and set on a generous 1-acre mature site. This exquisite home extends to approximately 2800 Sq. Ft offering a rare combination of luxurious modern living and countryside charm.
Designed and finished to the highest specification this property boasts exceptional energy efficiency with an impressive EPC rating of 93, 4.8kw solar panels ensure low running costs.
Internally, Bluebell Cottage offers spacious, light filled accommodation. The home comprises four generously sized double bedrooms, two of which benefit from ensuite facilities - including one conveniently located on the ground floor.
At the heart of the home is a breath-taking open plan kitchen, dining and living area with part vaulted ceiling, a central island with casual breakfast bar seating - ideal for modern family life and entertaining. An additional family lounge enjoys views over the rear garden with French doors and a feature multi burning stove.
The property also enjoys a spacious utility and laundry room with WC, excellent range of built in storage, and a grand double height entrance hall with minstrel landing that creates a striking first impression upon entering the property.
Externally, the property is set on mature landscaped gardens, enjoying a private and peaceful southerly aspect with panoramic views of rolling countryside. A detached double garage provides additional storage, utility area and WC. This beautifully maintained garden includes both lawn and extensive paved patio areas ideal for outdoor entertaining, along with a charming summer house fitted with light and power - perfect for use as a home office, gym or creative studio. A cleverly designed sunken greenhouse offers additional head height and useability, while outside power points further enhance the functionality of the outdoor space.
Bluebell Cottage a stunning, country residence built in 2022. Nestled in a peaceful setting on Drumcullan Road, close to Seaforde and Downpatrick and set on a generous 1-acre mature site. This exquisite home extends to approximately 2800 Sq. Ft offering a rare combination of luxurious modern living and countryside charm.
Designed and finished to the highest specification this property boasts exceptional energy efficiency with an impressive EPC rating of 93, 4.8kw solar panels ensure low running costs.
Internally, Bluebell Cottage offers spacious, light filled accommodation. The home comprises four generously sized double bedrooms, two of which benefit from ensuite facilities - including one conveniently located on the ground floor.
At the heart of the home is a breath-taking open plan kitchen, dining and living area with part vaulted ceiling, a central island with casual breakfast bar seating - ideal for modern family life and entertaining. An additional family lounge enjoys views over the rear garden with French doors and a feature multi burning stove.
The property also enjoys a spacious utility and laundry room with WC, excellent range of built in storage, and a grand double height entrance hall with minstrel landing that creates a striking first impression upon entering the property.
Externally, the property is set on mature landscaped gardens, enjoying a private and peaceful southerly aspect with panoramic views of rolling countryside. A detached double garage provides additional storage, utility area and WC. This beautifully maintained garden includes both lawn and extensive paved patio areas ideal for outdoor entertaining, along with a charming summer house fitted with light and power - perfect for use as a home office, gym or creative studio. A cleverly designed sunken greenhouse offers additional head height and useability, while outside power points further enhance the functionality of the outdoor space.
Rooms
Entrance Hall 19'3" X 13'8" (5.88m X 4.17m)
Bright and spacious with double height vaulted ceiling, tiled floor, excellent storage options with under stair storage and cloakroom.
Open Plan Kitchen / Living / Dining 23'2" X 24' (7.06m X 7.32m)
Bright spacious open plan space. Tiled flooring throughout. Tri aspect outlook to front, side and rear over beautiful rolling countryside. Recessed spot lighting, part double height ceiling, Velux window, sliding patio door providing access to the patio area. Extensive range of low and high level units with solid Tulip wood doors and Quartz worksurface. Integrated dishwasher, pull out double bins, Qettle chrome hot water tap and water filter, twin Franke inset ceramic sinks with drainer, corner cabinetry with rotary storage, Smeg six ring gas hob, extractor fan, integrated Neff double ovens / grill, integrated double height fridge, decorative tiled splashback, undercounter lighting, Island with additional cabinetry and casual breakfast bar seating, additional plug sockets throughout, ample dining space, extensive living space.
Family Living Room 13'8" X 18'3" (4.17m X 5.56m)
Utility / Laundry Room / WC
Decorative tiled flooring, tiled splashback, large larder style cupboard, outlook to rear, uPVC door with glass inset with access to rear patio area, recessed spot lighting, extractor fan, range of low level units with solid wood doors and laminate work surface, inset Caple stainless steel sink with chrome mixer tap, storage cupboard with water tank, utility area with cloakroom, low flush WC, ½ pedestal sink with mixer tap, plumber for washing machine / tumble dryer, shelves for additional storage.
Principle Bedroom 14'8" X 13' (4.47m X 3.97m)
Well-proportioned space with carpet and beautiful countryside outlook to the front, access to ensuite shower room
Ensuite 9'1" X 8'7" (2.78m X 2.61m)
Decorative tiled flooring, dual aspect outlook to front and side, recessed spot lighting, extractor fan, modern three-piece suite comprising; double walk-in shower with glass shower screen, thermostatically controlled shower with both handheld attachment and overhead drencher, low flush WC and floating vanity unit with drawers, sink and chrome mixer tap
Stairs to 1st floor / Gallery Landing
Carpet, outlook to front, recessed spot lighting
Bedroom two 14'2" X 12'2" (4.32m X 3.70m)
Well-proportioned space. Dual aspect outlook to front and side over beautiful countryside, carpet, extensive built in storage with both hanging and shelf space, access to ensuite bathroom
Ensuite 6'6" X 12'12" (1.99m X 3.96m)
Porcelain tiled flooring, matching part tiled walls, recessed spot lighting, outlook over the rear garden, extractor fan, illuminated mirror, heated towel rail, contemporary four-piece white suite comprising; low flush WC, vanity unit with pebble shaped bowl and chrome mixer tap, large free standing bath with floor mounted chrome mixer tap and handheld attachment, shower enclosure with thermostatically controlled shower with both handheld and over drencher.
Bedroom three 13'7" X 16'6" (4.15m X 5.02m)
Well - proportioned space with double height ceiling, outlook to side, carpet, wall lights, Velux window
Bedroom four 12'7" X 13' (3.84m X 3.97m)
Well-proportioned space with dual aspect outlook to front and side over countryside, carpet, excellent range of built in wardrobes with both hanging and shelf space
Family Bathroom 7'10" X 10'3" (2.38m X 3.12m)
Decorative tiled flooring, part tiled walls, outlook over the rear garden, recessed spot lighting, extractor fan, heated towel rail, three-piece modern suite comprising; low flush WC, extra-large freestanding bath with chrome mixer tap and handheld attachment, floating vanity unit with drawer storage and chrome mixer tap
Outside
The property is surrounded by beautifully maintained mature gardens. To the front a decorative pebbled driveway providing ample off streetcar parking, a lawn surrounded by Griselnia hedging and mature planting creating a private retreat. To the rear a superb private outdoor space laid in lawn and bordered by established mature planting, trees and shrubs creating a tranquil and secluded space. A large south facing paved patio area provides the perfect spot for alfresco dining or summer entertaining, while a separate paved area surrounds a charming summer house - ideal for use as a gym, home office or garden retreat, complete with its own electricity meter. Additional features include a sunken greenhouse providing extra head height, outdoor power supplies, outside lights and outside water making this garden both functional and inviting - a fantastic setting for family gatherings and BBQs
Double garage: 18'9" X 27'9" (5.72m X 8.47m)
UPVC door to side / drive, double electric roller shutter doors, light and power, utility area plumbed for washer dryer, units with sink, WC, excellent overhead storage
The nearby historic town of Downpatrick provides a wide range of shops, cafes, excellent range of Nursey, Primary and Secondary schools, and leisure facilities, along with cultural attractions such as Ballydugan Mill, Hollymount Nature Reserve, Saint Patrick Centre, Downs Cathedral, Inch Abbey, and County Down Railway. Royal County Down Golf course and Downpatrick Racecourse are also only a short commute away. The property is within walking distance to a little country pub, Ballydugan Medical settlement and Ballydugan Lake. The beautiful shores of Strangford Lough and the majestic Mourne Mountains are also only a short drive away. Castleward, Strangford Village and Castlewellan are also close by.
Convenient for Commuting - Belfast outer ring 18 miles / Downpatrick 3 miles / Newcastle 10 miles / Lisburn 20 miles
Convenient for Commuting - Belfast outer ring 18 miles / Downpatrick 3 miles / Newcastle 10 miles / Lisburn 20 miles
Broadband Speed Availability
Potential Speeds for 58D Drumcullan Road
Max Download
1000
Mbps
Max Upload
1000
MbpsThe speeds indicated represent the maximum estimated fixed-line speeds as predicted by Ofcom. Please note that these are estimates, and actual service availability and speeds may differ.
Property Location

Mortgage Calculator
Contact Agent

Contact John Minnis Estate Agents (Comber)
Request More Information
Requesting Info about...
58D Drumcullan Road, Downpatrick, BT30 8JA

By registering your interest, you acknowledge our Privacy Policy

By registering your interest, you acknowledge our Privacy Policy






































.jpg)
