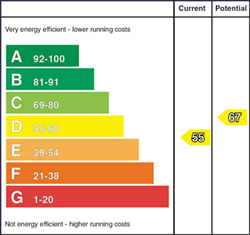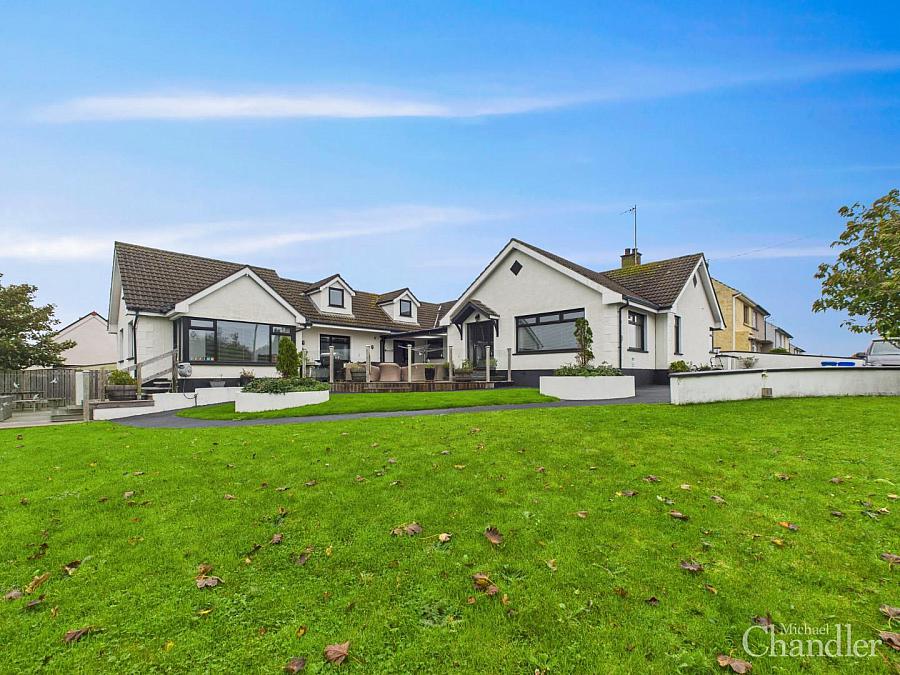Contact Agent

Contact Michael Chandler Estate Agents
4 Bed Detached House
45 Rossglass Road
Killough, Downpatrick, BT30 7QN
asking price
£375,000

Key Features & Description
Description
Step inside this exceptional five-bedroom detached family home with an additional three-bedroom self-contained annex - offering two fantastic properties in one. Perfectly positioned in a residential area, this property is perfect for the growing family, someone wanting to bring their parents to live close buy or for someone looking to generate an income from the annex on a short or long term lease.
The main home welcomes you with a bright, spacious lounge featuring dual-aspect windows and a charming feature fireplace. The modern kitchen and dining area are beautifully presented, with a separate utility room for added convenience. On the ground floor are three well-proportioned bedrooms, including one with a stylish en-suite, a cosy snug/reception room, and a contemporary four-piece family bathroom with a freestanding roll-top bath and a walk-in shower. Upstairs, two generous king-size bedrooms both benefit from private en-suites.
The impressive annex offers a large living area that flows into a sleek, modern kitchen with integrated appliances, plus a utility room. There are three good-sized bedrooms, including a ground-floor master with en-suite, and a second shower room, making it ideal for guests, extended family or rental income.
Externally, the property sits on a generous plot with a large driveway providing ample off-road parking, beautifully landscaped gardens with mature shrubs, and multiple patio seating areas including a raised, covered decking space. A standout feature is the fantastic outdoor bar with WC and workshop/store room, perfect for entertaining or creating your own private retreat.
This unique property offers flexibility, space, and charm - a perfect forever home with endless possibilities.
To arrange a viewing or for further information contact Michael Chandler Estate Agents on 02890 450 550 or email property@michael-chandler.co.uk
Step inside this exceptional five-bedroom detached family home with an additional three-bedroom self-contained annex - offering two fantastic properties in one. Perfectly positioned in a residential area, this property is perfect for the growing family, someone wanting to bring their parents to live close buy or for someone looking to generate an income from the annex on a short or long term lease.
The main home welcomes you with a bright, spacious lounge featuring dual-aspect windows and a charming feature fireplace. The modern kitchen and dining area are beautifully presented, with a separate utility room for added convenience. On the ground floor are three well-proportioned bedrooms, including one with a stylish en-suite, a cosy snug/reception room, and a contemporary four-piece family bathroom with a freestanding roll-top bath and a walk-in shower. Upstairs, two generous king-size bedrooms both benefit from private en-suites.
The impressive annex offers a large living area that flows into a sleek, modern kitchen with integrated appliances, plus a utility room. There are three good-sized bedrooms, including a ground-floor master with en-suite, and a second shower room, making it ideal for guests, extended family or rental income.
Externally, the property sits on a generous plot with a large driveway providing ample off-road parking, beautifully landscaped gardens with mature shrubs, and multiple patio seating areas including a raised, covered decking space. A standout feature is the fantastic outdoor bar with WC and workshop/store room, perfect for entertaining or creating your own private retreat.
This unique property offers flexibility, space, and charm - a perfect forever home with endless possibilities.
To arrange a viewing or for further information contact Michael Chandler Estate Agents on 02890 450 550 or email property@michael-chandler.co.uk
Rooms
Entrance Hall
Dining Room 10'7" X 14'11" (3.23m X 4.55m)
Living Room 11'6" X 16'10" (3.51m X 5.13m)
Kitchen 11'7" X 22'4" (3.53m X 6.81m)
Rear Hallway 3'10" X 4'2" (1.17m X 1.27m)
Utility Room 15'7" X 5'5" (4.75m X 1.65m)
Bathroom 10'0" X 10'4" (3.05m X 3.15m)
Bedroom 8'11" X 12'8" (2.72m X 3.86m)
Study/ Games Area 8'10" X 8'10" (2.69m X 2.69m)
Bedroom 17'1" X 18'0" (5.21m X 5.49m)
Walk in Wardrobe/Dressing Room 12'4" X 12'0" (3.76m X 3.66m)
Shower Room 4'4" X 8'5" (1.32m X 2.57m)
Bedroom 13'10" X 15'7" (4.22m X 4.75m)
Sitting Area 9'4" X 12'0" (2.84m X 3.66m)
Shower Room 4'6" X 7'5" (1.37m X 2.26m)
Bedroom 29'0" X 11'0" (8.84m X 3.35m)
WC 3'6" X 4'4" (1.07m X 1.32m)
En Suite Shower
Attached Annex
Living Room 16'5" X 11'8" (5.00m X 3.56m)
Kitchen 12'10" X 11'4" (3.91m X 3.45m)
Utility Room 10'8" X 6'10" (3.25m X 2.08m)
Shower Room 8'10" X 6'9" (2.69m X 2.06m)
Bedroom 13'11" X 10'7" (4.24m X 3.23m)
En Suite Shower Room 2'11" X 7'3" (0.89m X 2.21m)
Bedroom 12'11" X 11'0" (3.94m X 3.35m)
Bedroom 16'8" X 9'8" (5.08m X 2.95m)
Michael Chandler Estate Agents have endeavoured to prepare these sales particulars as accurately and reliably as possible for the guidance of intending purchasers or lessees. These particulars are given for general guidance only and do not constitute any part of an offer or contract. The seller and agents do not give any warranty in relation to the property/ site. We would recommend that all information contained in this brochure is verified by yourself or your professional advisors. Services, fittings and equipment referred to in the sales details have not been tested and no warranty is given to their condition. All measurements contained within this brochure are approximate. Site sizes are approximate and have not been verified.
Virtual Tour
Broadband Speed Availability
Potential Speeds for 45 Rossglass Road
Max Download
1800
Mbps
Max Upload
300
MbpsThe speeds indicated represent the maximum estimated fixed-line speeds as predicted by Ofcom. Please note that these are estimates, and actual service availability and speeds may differ.
Property Location

Mortgage Calculator
Contact Agent

Contact Michael Chandler Estate Agents
Request More Information
Requesting Info about...
45 Rossglass Road, Killough, Downpatrick, BT30 7QN

By registering your interest, you acknowledge our Privacy Policy

By registering your interest, you acknowledge our Privacy Policy















































.jpg)